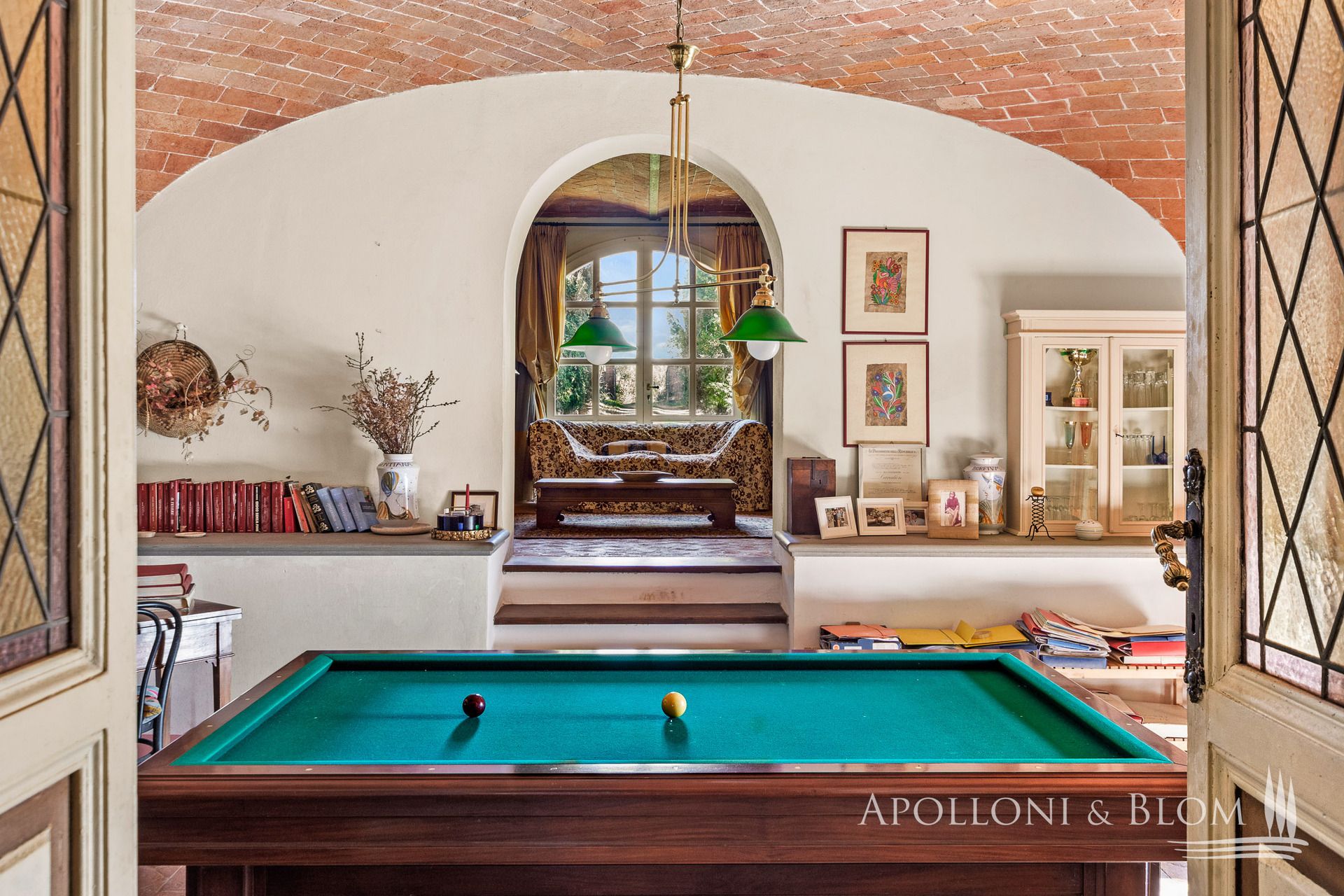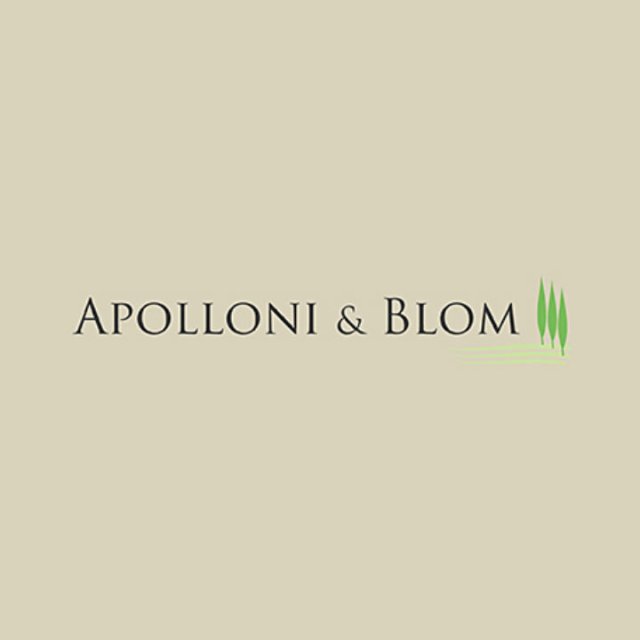Restored country house featuring a guest cottage, 10 bedrooms in total, annexes, on 31 acres of land with olive groves and woods for sale in Sinalunga, Siena. Set in the Val di Chiana countryside, a short distance from shops and amenities, with easy access by a private gate and characteristic driveway, Casale Macchiaiene is a typical Tuscan country house dating back to the 1600s. It consists of two buildings, a four-story former farmhouse and a two-story guest cottage, built with the typical terracotta bricks produced in the local furnaces of that time. Both have been renovated and preserve beautiful vaulted terracotta ceilings or exposed wooden beams, original handmade terracotta floors, or, where recovery wasn't possible, wooden parquet floorboards and marble tiles in the bathrooms. The country house offers bright and spacious living areas on the ground floor plus eight bedrooms on the upper floors, some ensuite. The basement includes an old cellar. For guests, there are two flats in the detached cottage, one on the ground floor with a portico and one on the first floor with access from a typical outdoor staircase. In the garden, two small outbuildings used as storage and garages are in good condition and can be converted into living spaces. Subject to planning submissions, it is possible to add an underground swimming pool. On 12.5 hectares/31 acres of land with a park, private well, an olive grove with 350 trees in full production, woods, and arable land. Casale Macchiaiene is ready to move in, a year-round family house or holiday villa, either for private use or for short holiday rentals. In a strategic position on the border between Tuscany and Umbria, with easy access to the motorways, just a few minutes from all the main historical sites, natural parks and the best Chianti wine cellars.
PROPERTY Ref: SIN2878
ype: 432 sqm/ 4650 sq ft seventeenth-century former farmhouse on three levels above ground plus basement, two-apartment guest cottage, 2 annexes used as garage and deposit, on 12.6 ha /31 acres of private land with olive grove and woods
Annex/es: 179 sq m/1926 sq ft two-story cottage with ground floor porch, consisting of 2 self-contained one-bedroom apartments; a 35 sq m/ 376 sq ft warehouse annex and a 20 sq m/215 sq ft garage
Year of construction: 1600
Year of restoration: 2004
Conditions: excellent
Land: land totaling approx. 12.6 ha/31 acres divided as follows: 1.6 ha/3,9 acres of olive grove, with approx. 350 trees, 3.6 ha/8,8 acres of arable land, 1.9 ha/4,6 acres of mixed woodland, 1.5 ha/3,7 acres of high woodland, 3 ha/7,4 acres of grassy arable land, 0.3970 ha/0,98 acres of mulberry grove
Terraces/Balconies: 26 sq m/279 sq ft porch
Parking: outdoor parking facility
Layout:
Main house
Basement: 2 cellar rooms with internal access, windowed
Ground Floor: entrance hall with staircase to upper floors, double living room on two levels, 1 kitchen with dining table, pantry, 1 bathroom, 1 laundry room, 1 tavern, and a wood-burning oven
First Floor: living room with fireplace, 1 master bedroom with ensuite, dressing room, 1 double bedroom with ensuite, 2 bedrooms and 1 family bathroom
Second Floor: attic with a living room, 4 bedrooms, 3 bathrooms (1 to be renovated)
Guest Cottage:
Apartment 1 - Ground Floor: 26 sq m / 279 sqft porch, living room with kitchen and dining area, 1 bedroom, 1 bathroom; with separate entrance, 3 storage rooms/cellar, and 2 deposits/wood shed
Apartment 2 - First Floor: double living room with dining and kitchen, 1 bedroom, 1 bathroom
Distance from services: 5km
Distance from main airports: Perugia 75km, Florence 120km, Rome 220km
 Sinalunga - Toscana
Sinalunga - Toscana
 Sinalunga - Toscana
Sinalunga - Toscana 
 Italiano
Italiano  Français
Français  Español
Español  Deutsch
Deutsch  Português
Português 





























































