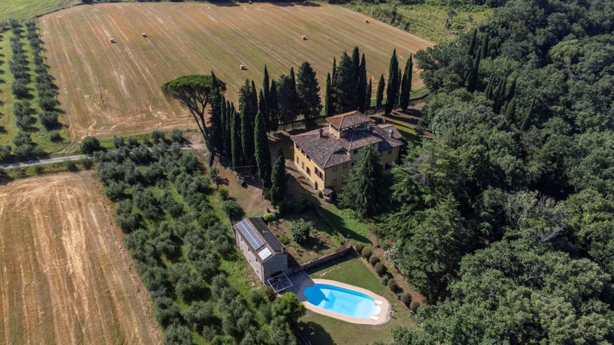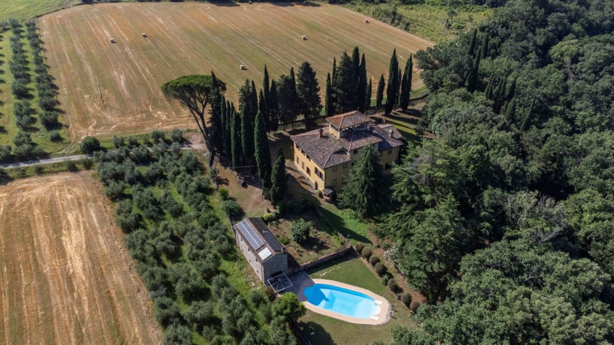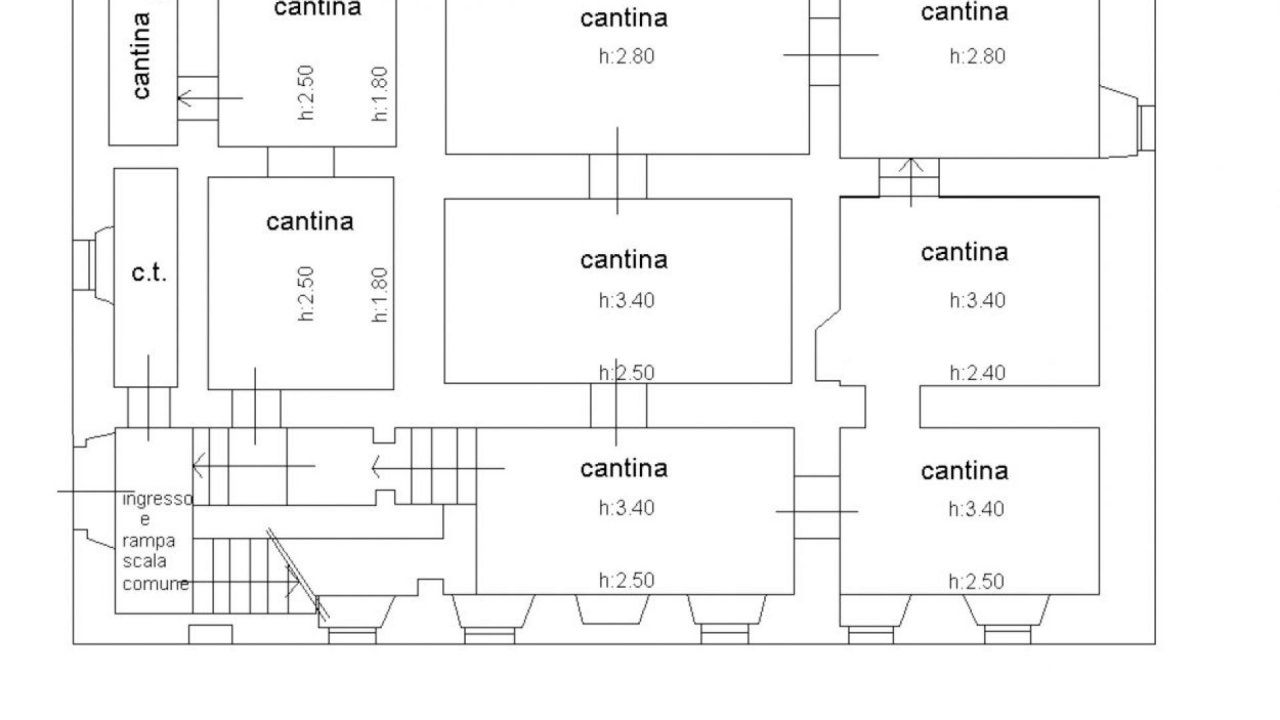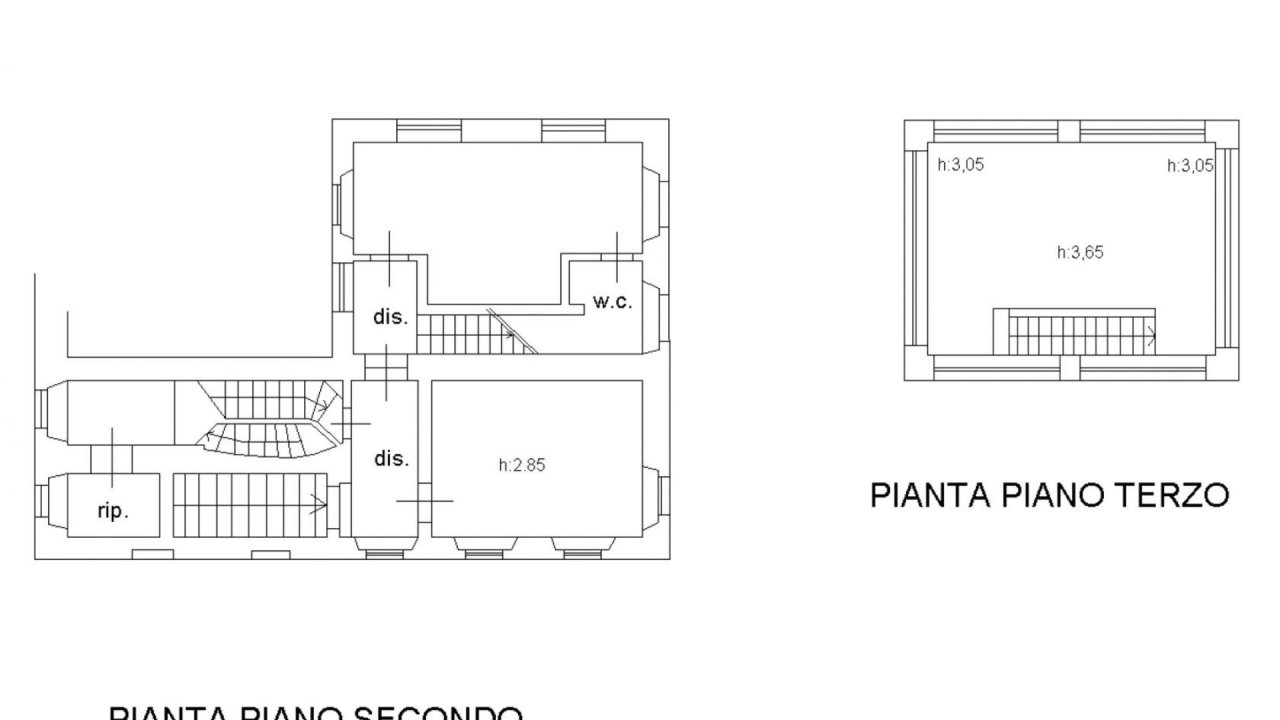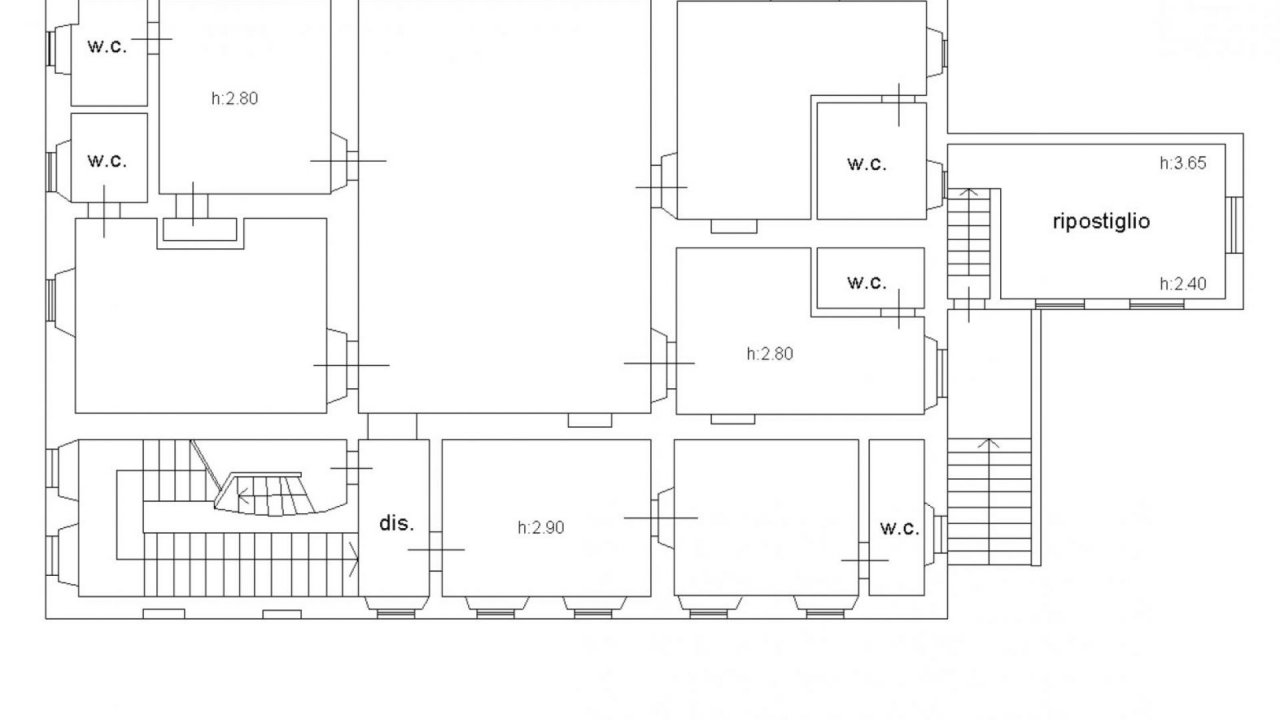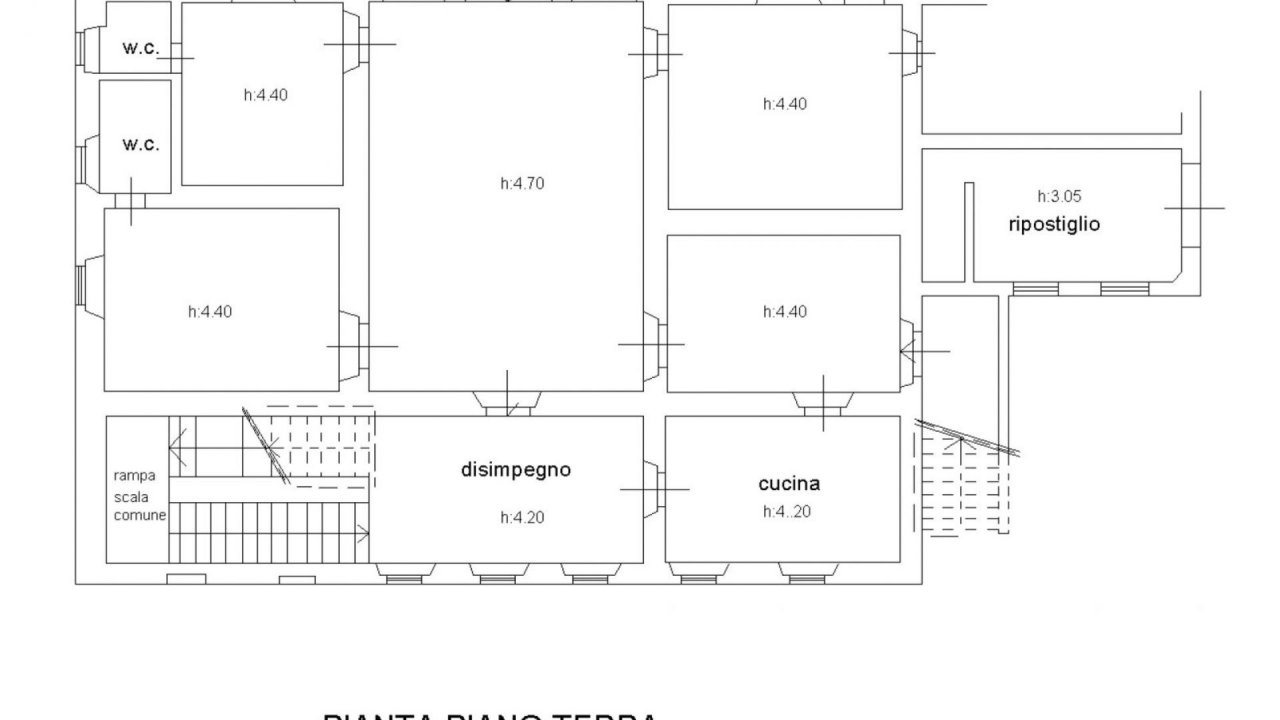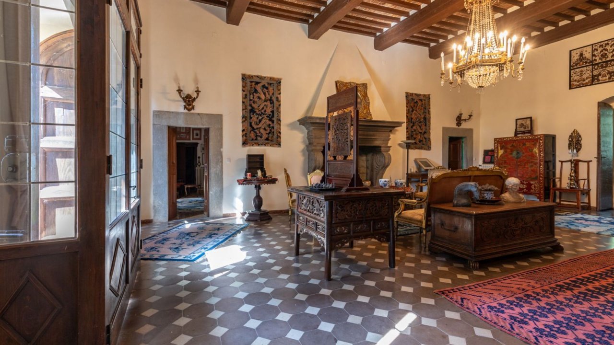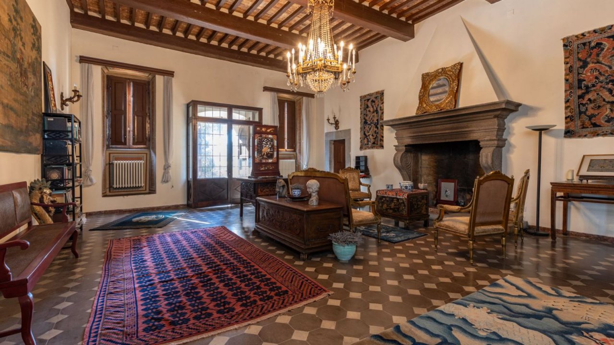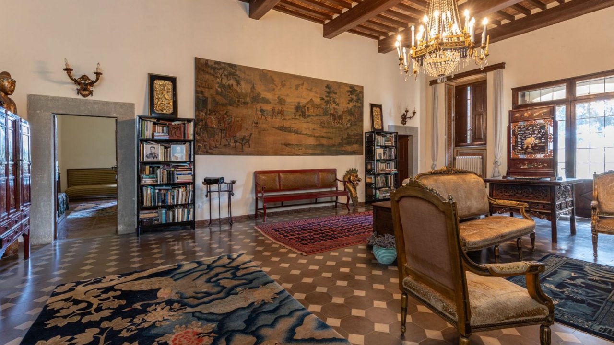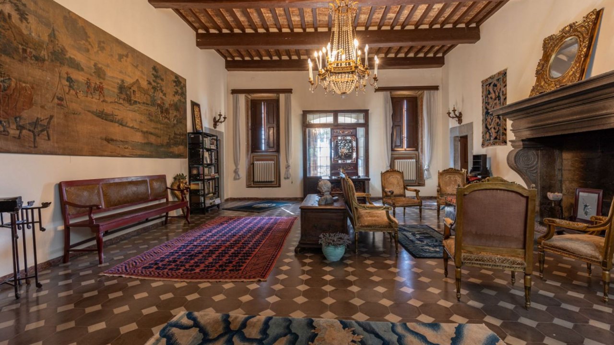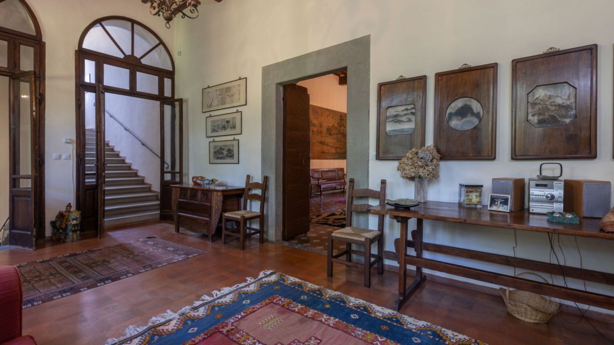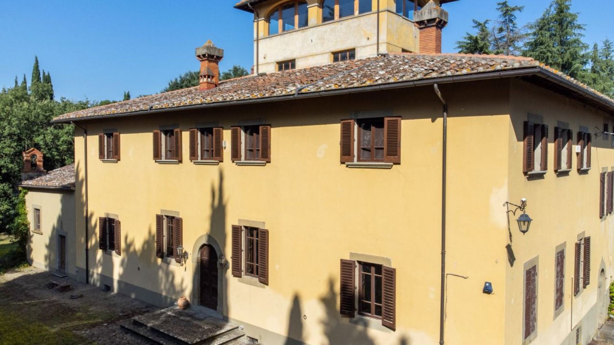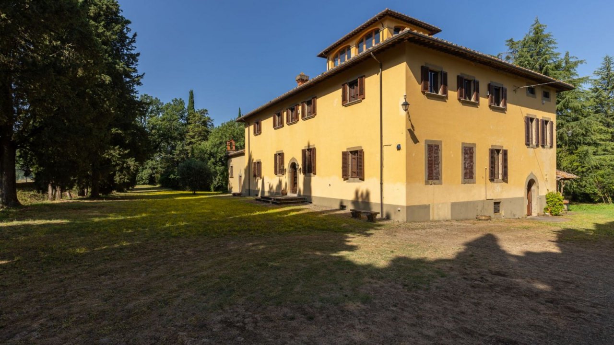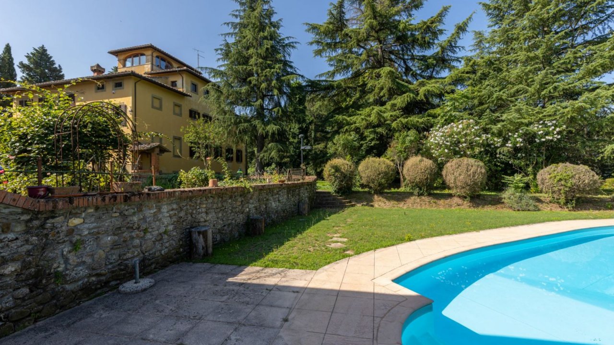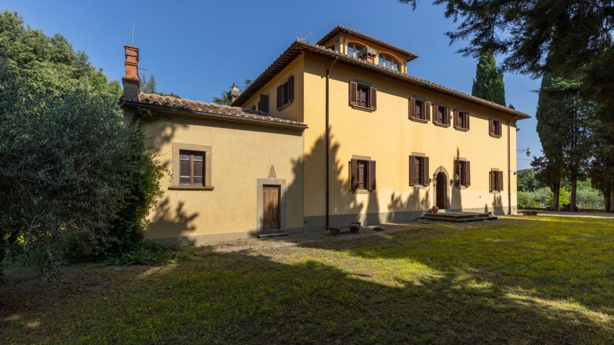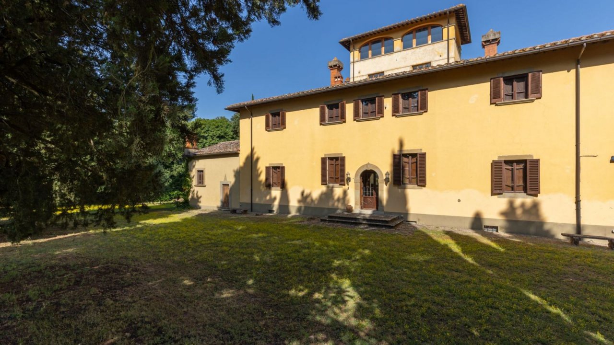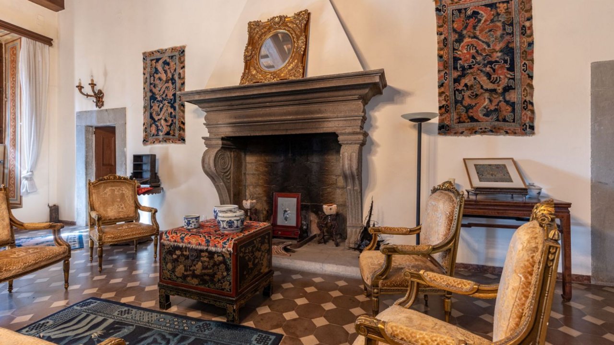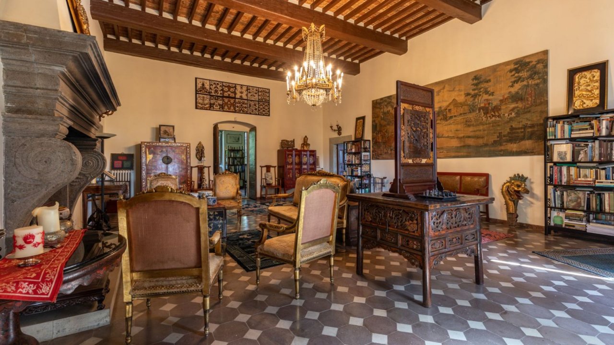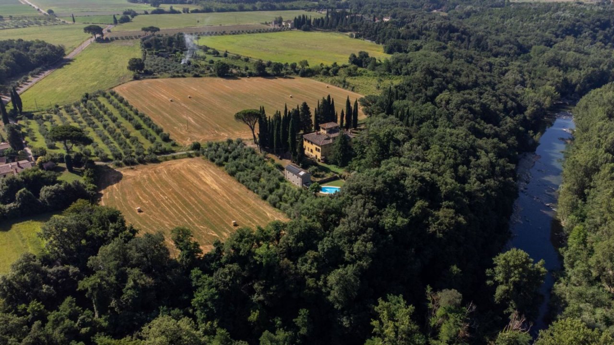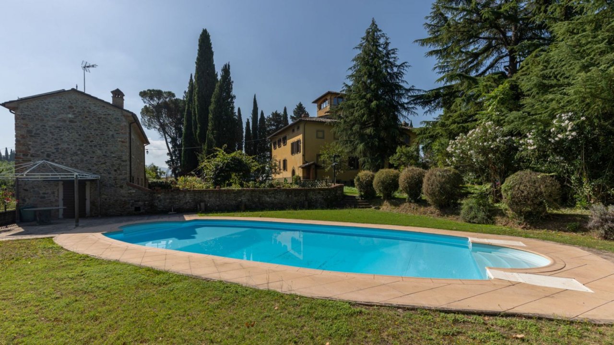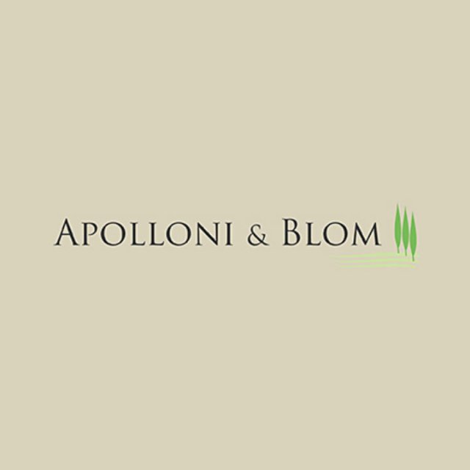Reinaissance-style villa for sale fully restored on the outskirts of Arezzo, in an enchanting historic and scenic setting. Nestled among green hills, a short distance from the historic center of Arezzo and only half an hour south of Florence, an enchanting setting boasting the rustling of leaves in the wind, the flowing of the waters of the Arno river, the colors and scents of the countryside, cool even in the hottest months. Villa Petrognano was built in the mid-1500s bya noble Tuscan family, a splendid example of a Renaissance villa with unique serene stone finishes and a belvedere turret on the roof with a spectacular view of the park and the Tuscan landscape with vineyards, olive trees, and rolling hills. From the large front courtyard, the ground floor welcomes in a stained-glass foyer and to a stunning main reception hall with imposing high ceilings with exposed wooden beams embellished with decorative elements, a central stone fireplace, and a sequel of charming rooms and elegant lounges beautifully preserved in classical style. Top highlights include a private aristocratic chapel, a belvedere rooftop turret, a swimming pool, and a stone cottage. The seven bedrooms in the villa and three bedrooms in the cottage all have ensuite bathrooms. Century-old trees, oaks, cypresses, and an olive grove producing a fragrant evo oil are still preserved in the park surrounding the villa. A small vineyard, pasture, and woods complete the property. Perfectly maintained through the centuries, Villa Petrognano is an elegant, ready-to-live-in period residence, equipped with solar panels and modern comforts, perfect to live with family and friends or to host travelers for their vacations in Tuscany.
PROPERTY Ref: ARZ2752
Location: Arezzo, Region: Tuscany
Type: 16th-century villa of approx. 900 sq m/9687 sq ft in classical Renaissance style with panoramic turret/belvedere, park, swimming pool, guest cottage, aristocratic chapel, and land with olive grove, vineyards and woods
Annex: two-story 95 sq m/1022 sq ft guest house fully restored and equipped with sola panels, consisting of 3 bedrooms with ensuite and living room with kitchen
Year of construction: 1500
Year of restoration: 2016
Conditions: excellent
Garden: 10.000 sq m/2.47 acres fully fenced park with century-old trees bordered by typical shrubs hedges
Land: 7.4 hectares/18.28 acres consisting of 0.87 ha/2.15 acres of olive grove, 1 ha/2.47 acres of vineyard, 3 ha/7.41 acres of arable land, 2.5/6.1 acres ha of woodland
Swimming pool: 12x6 mt oval shape
Parking: 20 sq m/215 sq ft garage
Layout:
Basement: approx. 260 sq m/2798 sq ft with 2.8/3.4 m heights, all rooms with windows, featuring old cellars and storerooms, and, with separate access from outside, a laundry room
Ground Floor: with ceilings more than 4 m in high, entrance hall with foyer and main reception hall with fireplace and ceilings h. 4.7 m, snooker room with stove, dining kitchen with wooden fireplace, dining room with parquet floor and access to the garden, library/study with fireplace, courtesy bathroom, 1 bedroom with ensuite bathroom, windowed hallway and stairwell; with a separate entrance a Gentile chapel of 32 sq m/344 sq ft and a garage
First Floor: with access from the stone staircase, parquet floors throughout, central living room with cast-iron stove and access to 5 bedrooms, all with ensuite bathrooms
Second Floor: living room with kitchenette, 1 bedroom with ensuite bathroom
Third Floor: 30 sq m/322 sq ft belvedere with trusses, wooden ceilings and large arched windows on all 4 sides
Distance from services: 2 km from main shops, 8 km north from Arezzo
Distance from main airports: Perugia 95 km, Florence 90 km, Rome 255 km
 Arezzo - Toscana
Arezzo - Toscana
 Arezzo - Toscana
Arezzo - Toscana 
 Italiano
Italiano  Français
Français  Español
Español  Deutsch
Deutsch  Português
Português 