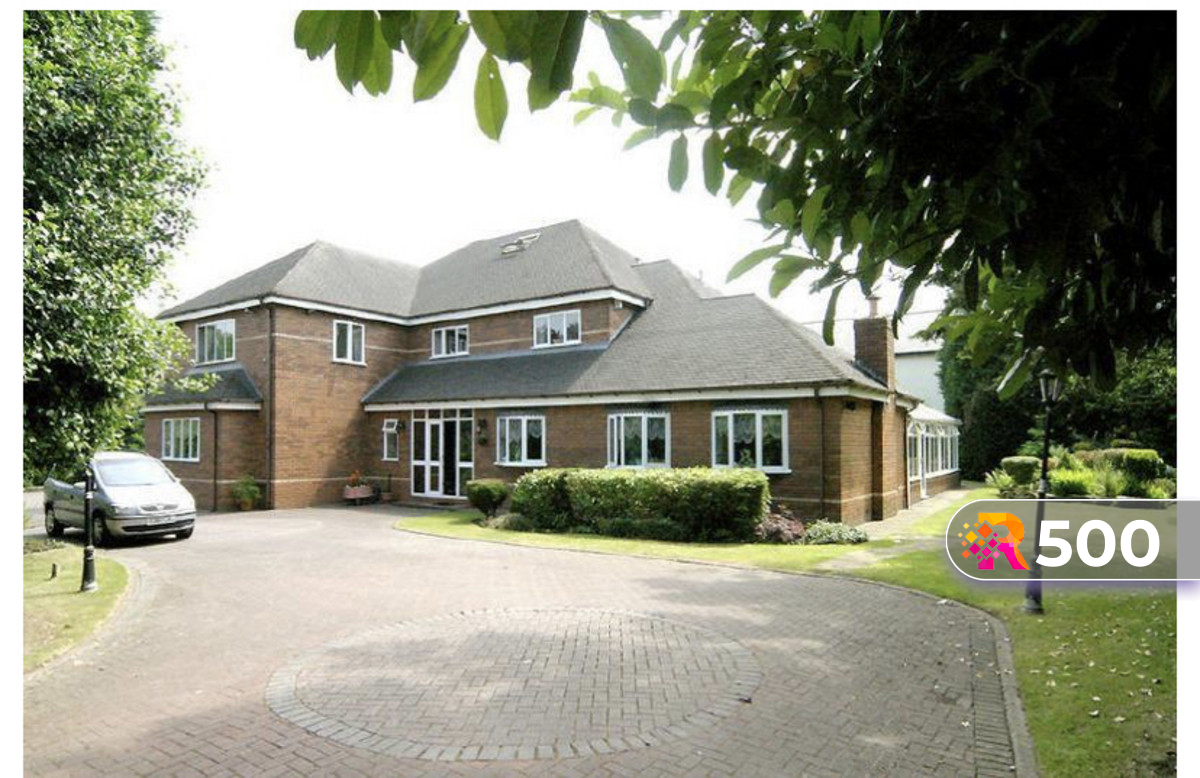Description
In Altrincham's highly sought-after area, Tyron Ash International Real Estate is pleased to offer a beautifully designed detached family home set on 0.5 acres of private landscaped gardens.
We are pleased to welcome you to Oakcroft Hasty Lane, an incredible designed detached residence with 8 bedrooms and 7 bathrooms and over 5,000 square feet of living space.
Its multi-purpose use, such as residential or commercial, and the possibility to build and extend make this property stand out. Whether you would like to re-design or re-build, the possibilities are endless.
As a result, you can customize the space according to your lifestyle and needs.
The property sits on two thirds of an acre of private landscaped gardens with mature trees surrounding it, providing privacy.
A prime location, this property provides easy access to local amenities, schools, transportation links, and the nearby motorways and Manchester International Airport. Known for its vibrant community, highly regarded schools, and diverse shopping and dining options, Altrincham offers something for everyone. Outdoor activities and relaxation are available in the nearby countryside and parks.
Ground Floor:
RECEPTION AREA
ENTRANCE HALL 20’0” x 15’0”(6.09 x 4.57m)
CLOAKROOM
DRAWING ROOM 21’9” x 20’3”(6.62 x 6.17m)
SITTING ROOM 33’0” x 19’6”(10.05 x 5.94m)
DINING ROOM 21’3” x 16’9”96.47 x 5.1m)
CONSERVATORY 27’0” x 13’0”(8.22 x 3.96m) .
KITCHEN 17’0” x 16’9”(5.18 x 5.1m)
LAUNDRY ROOM OR SECOND KITCHEN
GUEST SUITE 1 :-
BEDROOM 6 18’0” x 12’0”(5.48 x 3.65m)
EN SUITE
GUEST SUITE 2 :-
BEDROOM 7 21’9” x 12’0”(6.62 x 3.65m)
EN SUITE
First Floor:
SUPERB GALLERIED LANDING
MASTER SUITE :-
BEDROOM 1 21’9” x 11’6”(6.62 x 3.5m)
DRESSING ROOM
EN SUITE
SUITE 2 :-
BEDROOM 2 17’9” x 12’0”(5.41 x 3.65m)
EN SUITE
SUITE 3 :-
BEDROOM 3 17’9” x 12’3”(5.41 x 3.73m)
EN SUITE
SUITE 4 :-
BEDROOM 4 14’0” x 10’3”(4.26 x 3.12m)
EN SUITE
SUITE 5 :-
BEDROOM 5 12’0” x 10’6”(3.65 x 3.2m)
EN SUITE
FAMILY BATHROOM
Second Floor:
BEDROOM 8 20’3” x 14’6”(6.17 x 4.41m)
Outside:
DETACHED DOUBLE GARAGE 18’0” x 18’9”(5.48 x 5.71m)
Book an exclusive viewing today to appreciate this residence has to offer.
Details
Price:Offers Over £3,000,000
Bedrooms:8
Bathrooms:7
 Trafford - England
Trafford - England
 Trafford - England
Trafford - England 
 Italiano
Italiano  Français
Français  Español
Español  Deutsch
Deutsch  Português
Português 







