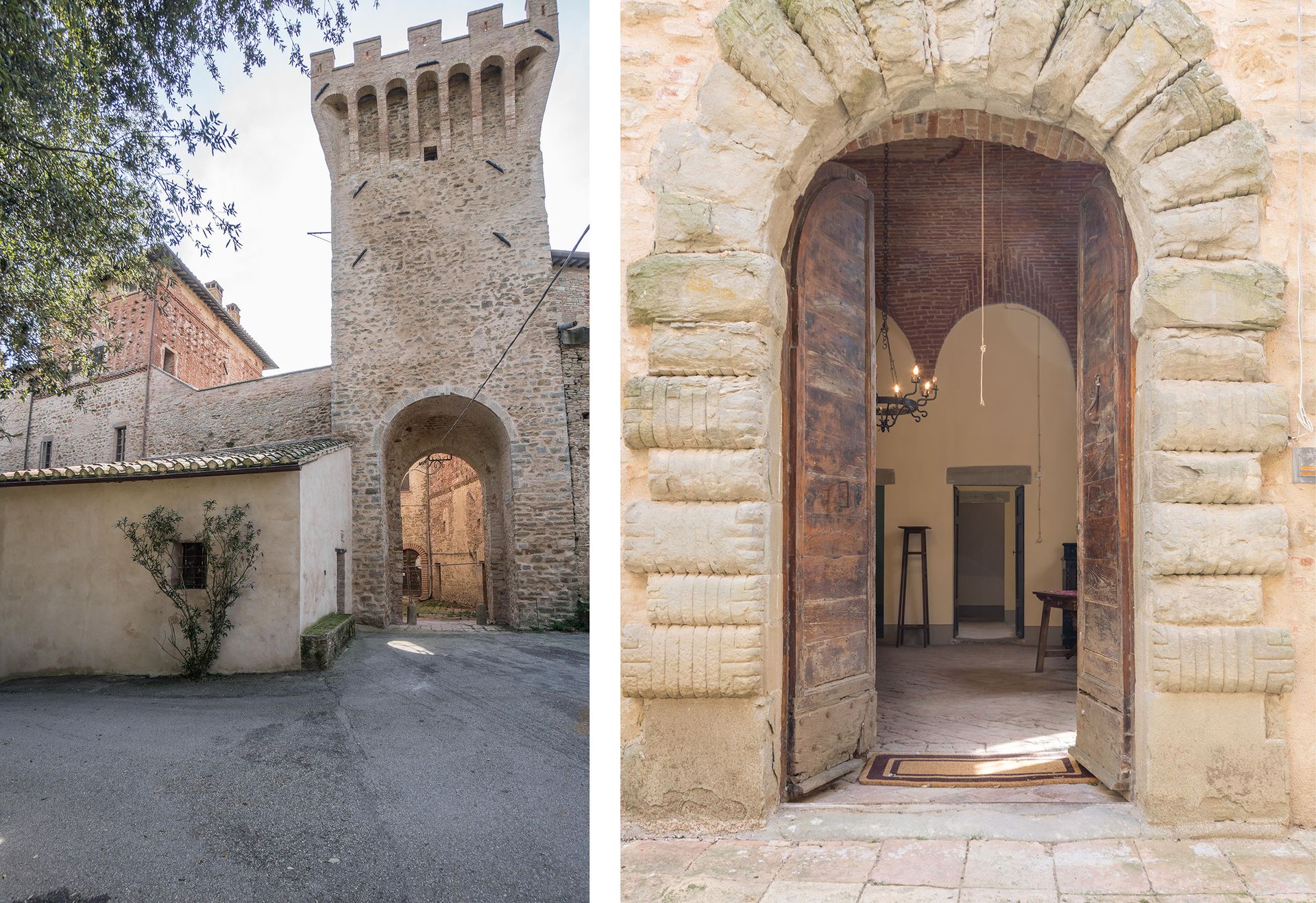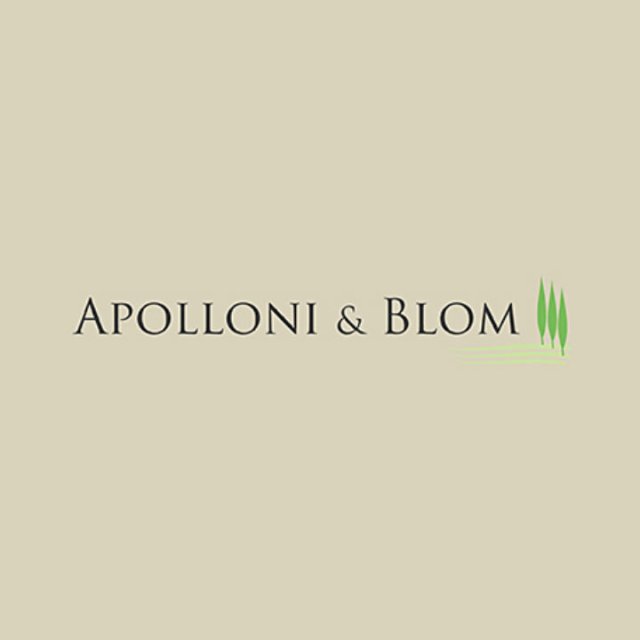Residence dating back to the 10th century with tower, walls with walkway, restored with reception halls and six suites, for sale south of Perugia. Built in the late 10th century to defend the city of Perugia, it became a feud and noble residence since the 13th century and it has always been inhabited over its ten centuries and admirably preserves its original structures. The Feudal Residence represents the east wing of the castle, and it covers over 1575 square meters (16953 sq ft) on five floors, boasting a 13th-centry tower with Guelph crenellated battlements, over 50 rooms in a sequel of stunning reception halls, ballrooms, dining rooms all featuring vaulted ceilings, handmade terracotta floors, stone fireplaces, along with six suites and a 60-square-meter (645 sq ft) terrace adorned with crenelated battlements and offering enchanting open views over the borgo and the surrounding Umbria countryside. Located at only 18 km south of Perugia, a “Graded Listed Property” with courtyard, garden, and parking. Possibility to buy a 75-hectare/185-acre farm with olive groves and a truffle reserve combined with a former farm complex totaling 884 square meters. For more information please contact the agency!
PROPERTY Ref: PER1702
Location: Province: Perugia, Region: Umbria
Type: 1575 sq m/16953 sq ft period residence, on five levels and crenellated tower, walls with walkway, restored with impressive reception and banqueting halls, 6 suites, garden and woods, annexes to be converted
Annexes: 25 sq m/269 sq ft barn, a 140 sq m/1506 sq ft building for agricultural use, both to be converted
Year of construction: 900
Conditions: excellent, some rooms need final decorations, annexes to be restored
Garden: 4250 sq m/1 acre landscaped garden facing over a private 1.6 ha/3.9 acres of forest featuring oaks an wild cherries. Possibility to buy 75-hectare/185-acre farm
Terrace/Balcony: on the second floor, 60 sq m/645 sq ft panoramic terrace
Parking: outdoor 80-seat parking facility
Layout:
Basement Floor: lounge, event and banqueting halls, 3 bathrooms, storage rooms, technical room
Ground Floor: 4 dining/reception rooms, an event and banqueting room, study, office, 2 storage rooms, 2 bathrooms, 3 deposit/garages
First Floor: 60 sq m/645 sq ft terrace, ballroom, banqueting room, kitchen, study, 4 bedrooms, 4 bathrooms, storage room
Second Floor: living room, kitchen, 1 bedroom/study with access to the tower with walkway on the walls and spiral staircase, 2 bedrooms, 2 bathrooms, storage room, technical room
Third Floor: 50 sq m penthouse with truss housing an attic room and study
Distance from services: 1,5 km
 Perugia - Umbria
Perugia - Umbria
 Perugia - Umbria
Perugia - Umbria 
 Italiano
Italiano  Français
Français  Español
Español  Deutsch
Deutsch  Português
Português 























