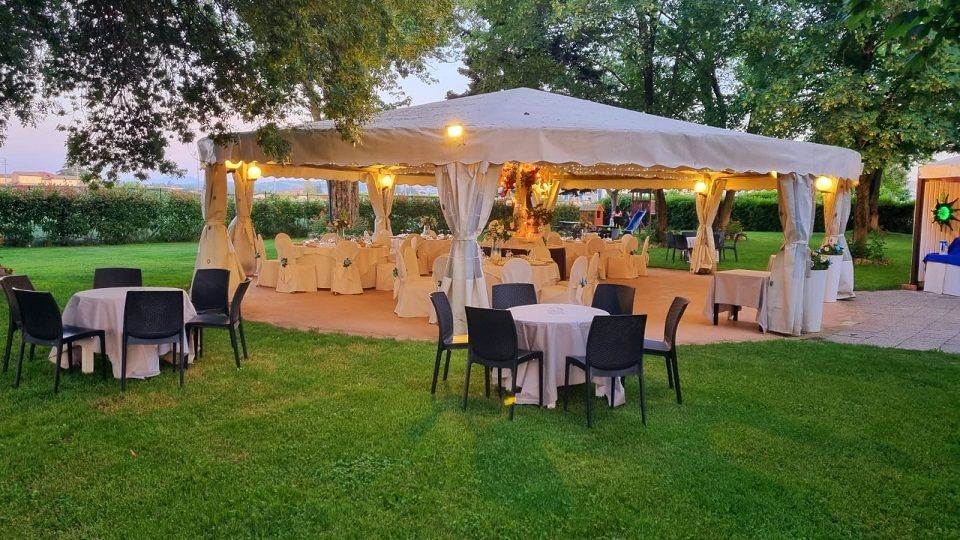The Hotel Ai Tigli, located in Pilastro di Langhirano, a few kilometers from Parma, is situated on a high traffic road in the Food Valley, in the shadow of Torrechiara Castle. It is designed to meet all the needs of entrepreneurs and families who want an ideal place for their business.
The hotel has undergone numerous upgrades over the years. It has comfortable rooms, two residential apartments, relaxation areas and a large parking lot that can accommodate both scooters and coaches. The well-equipped grounds are perfect for hosting private parties or corporate events, while the large modular lounges offer versatile spaces for every need. The kitchen is spacious and well equipped, and the hotel also has space for laundry, storage, shed, technical rooms and employee services.
Thanks to these features, the Hotel Ai Tigli attracts a diverse clientele. In addition to tourists, many companies choose the hotel to house their employees, thanks to its proximity to Parma, the foothills and the Fiera. The hotel offers a relaxing environment after a day´s work, fine and welcoming dining, and the opportunity to participate in evening events organized for both guests and outside visitors. During the summer, the park hosts numerous parties with excellent cuisine, themed aperitifs and DJ sets.
The Hotel Ai Tigli is the ideal place to hold events for up to 500 people, thanks to its large indoor and outdoor spaces, relaxing view and atmospheric setting under the centuries-old linden trees. It offers a tailor-made service that allows guests to feel at home.
Both the building and the hotel business are for sale.
CONSTRUCTION CHARACTERISTICS, METRIC AND SYSTEMS:
STRUCTURE BEARING _COPY0
development in elevation by brick walls in brick in the perimeter and reinforced concrete for the central area and svlluppo horizontal by brick and reinforced concrete floors.
COVERING
ground, first and second floor with brick tiles and third floor in tar sheathing.
FLOORS
basement floor in old terracotta tiles for the two cellar rooms and in beaten concrete tiles for the remaining rooms, ground floor for the dining and play area in ceramic tiles, first floor, second and third for the reception area for the hallways in hypoallergenic carpet and for hotel rooms the rooms are floored in hypoallergenic carpet and the bathrooms in ceramic tiles, on the first floor, finally, for the two housing units, the flooring is cork tiles for all rooms except the bathrooms where the floors are ceramic tiles.
WALL COVERINGS
on the first, second and third floors and in all the rooms the walls are covered with fiberglass panels while in the bathrooms ceramic tiles have been used up to a height of about 1.80mt.
external wooden window frames of the shutter type with plain glass interior frame and aluminum interior.
SYSTEMS
heating and cooling system entirely by vetilconvettori (receptivity, catering, recreational and residential activities) and standard electrical system complete and regulatory, supplemented by solar panels laid on the roof of the second floor with a potentadi about 20KW.
The building is divided into four above-ground floors and one basement, connected by service stairs, emergency stairs and an elevator.
The BOTTOM FLOOR includes two cellars, a laundry room, a pantry, a technical room and a garage. The heating plant and generator rooms are located outside the building. The commercial surface area of the basement is 156.85 SQM.
The GROUND FLOOR has a large dining room, a large multipurpose room that can be used as a restaurant or for corporate events, a TV room, a small lounge, a storage room, toilets with 6 toilets and ante-bathroom, a large kitchen with toilets for staff, a storage room and three porches. The total commercial area of the ground floor is 606.72 SQM.
The FIRST FLOOR includes three two-room rooms with services, a utility room and a storage room with an area of 109.31 SQM. Also on the second floor are two residential units. The FIRST APARTMENT, measuring 92.04 SQM, includes two bedrooms, a bathroom, a living room, a hallway and a checkroom. The SECOND APARTMENT includes five bedrooms, two bathrooms, a kitchen, a living room, a storage room, and a large terrace, with an area of 173.25 SQM.
The SECOND FLOOR consists of 13 two-room rooms with bathrooms, one of which also has a living room, a storage room, a staff room, and a terrace. The total commercial area is 371.76 SQM.
The THIRD FLOOR has five two-room rooms with bathrooms, a storage room and a terrace. The commercial area of the third floor is 180.00 SQM.
Metrics in detail:
Hotel, accommodation, catering and recreational activities: sq. m. 1.267.79
residential portions: sq.m. 265.29
accessories: sq.m. 156.85
private courtyard with uncovered parking spaces: sq.m. 68.61
Accompanying the hotel, included in the price, a residence with 19 rooms and 2 apartments, with private garden, swimming pool and refreshment bar.
NOTE: unlike elsewhere indicated, there are21 rooms in the hotel body + 2 apartments and 19 in the residence + 2 apartments = total 40 rooms and 4 apartments
Bathrooms total 47.
Parking spaces:100 parking spaces that can also be coach spaces (10)
 Langhirano - Emilia-Romagna
Langhirano - Emilia-Romagna
 Langhirano - Emilia-Romagna
Langhirano - Emilia-Romagna 
 Italiano
Italiano  Français
Français  Español
Español  Deutsch
Deutsch  Português
Português 

































































































































 property_rooms_number:
property_rooms_number:  Number of Beds: -
Number of Beds: -  property_rooms_count_shortrent: Molti locali
property_rooms_count_shortrent: Molti locali  Bathrooms: 20
Bathrooms: 20  Internal ref.:
Hotel a Langhirano (PR)
Internal ref.:
Hotel a Langhirano (PR)  Sqm:
1804
Sqm:
1804  Energy class:
B
Energy class:
B  Heating system:
Autonomous
Heating system:
Autonomous 