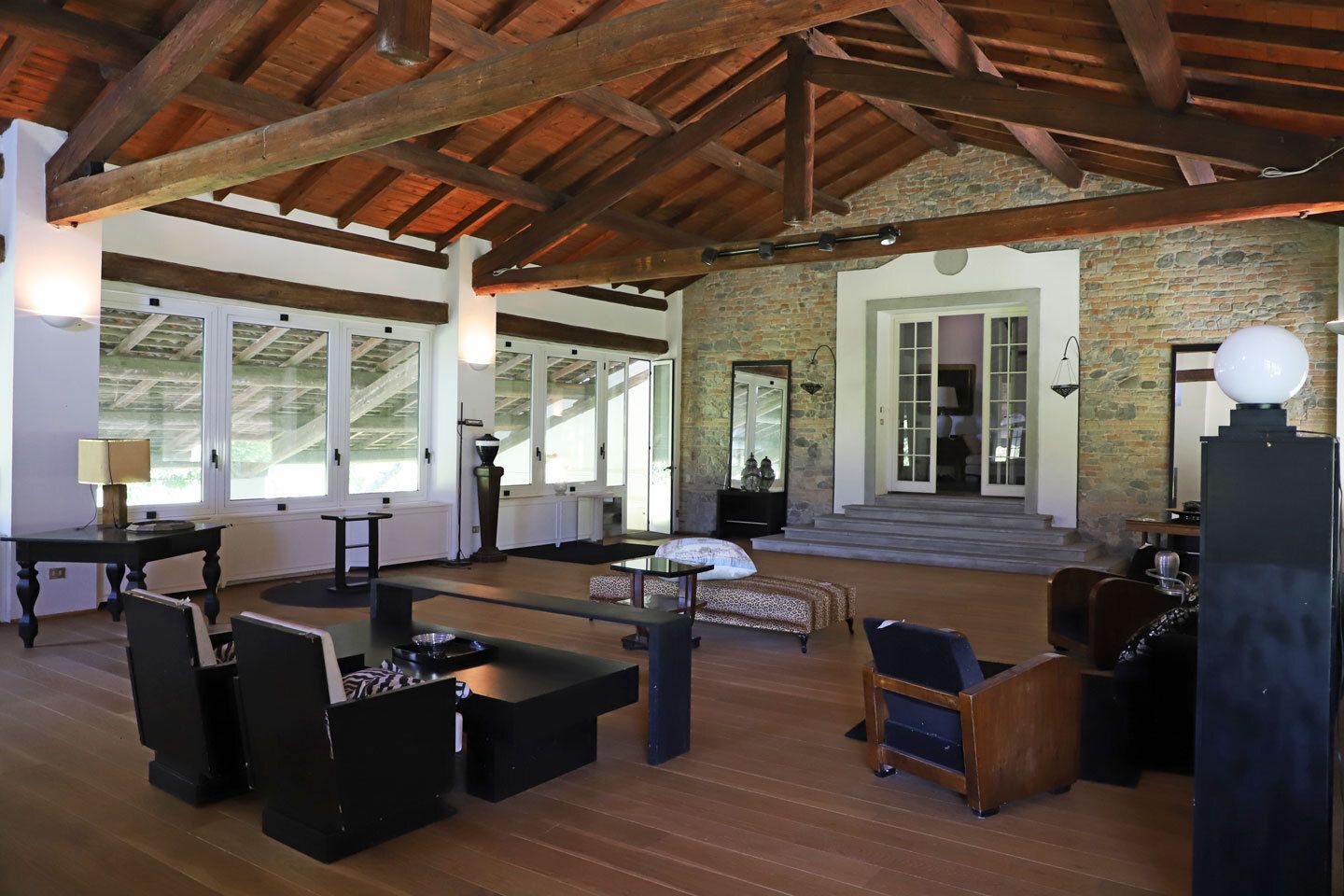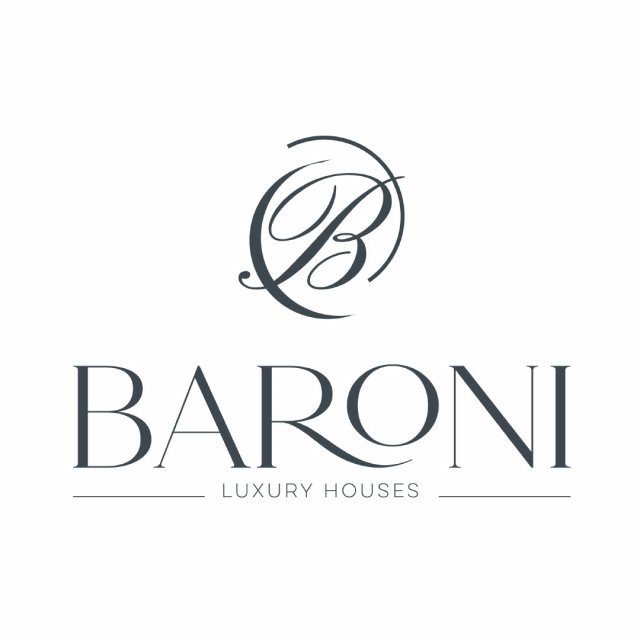WE OFFER TYPICAL INDEPENDENT RUSTIC TOWNHOUSE ENVELOPED BY 3,000 sq.m. of GREEN, with POOL, BARCHESSA, KEEPER´S APARTMENT in addition to AGRICULTURAL LAND of 21,670 sq.m.
The rustic is composed of the main house, with dead door, former barn and overhanging barn, the ´whole surrounded by 2 wings of large porches.
The large barchessa is used as a tool shelter/storage room and janitor´s apartment of 113 sq. m.
The manor house, of sq. m. 270, developed on 3 floors, is composed as follows:
Ground floor: entrance on the large living room, kitchen and living room bathroom. A convenient cantilevered wooden staircase, connects the upper floors.
1st floor, intended for sleeping area, consisting of two double bedrooms, each served by a private bathroom.
2nd floor attic, currently used as sleeping area, consisting of 2 bedrooms, one double and one single and small bathroom.
Former barn, with a floor plan of about sq. m. 120, with original vaulted ceilings and stone colonnades, to be renovated intended for storage.
Former barn of 120 sq. m., located above the barn, fully renovated, connected internally to the manor house and externally with another staircase, is intended as a large open-space living area.
The open porches over the pool inviatano to a tree-lined avenue that enters the Taro Park.
The 21,670 square meters of agricultural land, cost € 95,000.00, in addition to the price of the real estate compendium.
PARMA SOUTH, COLLECCHIO, immersed in an ´oasis of greenery, peace and tranquility, adjacent to the “Park of the Taro River“, we offer magnificent real estate.
“In the flourishing countryside that enters the Taro River Park, among water paths that run alongside reserved lanes, one reaches an exclusive realm immersed in nature.
Surrounded by over twenty thousand square meters of land and embraced by its courtyard of buildings, stands the manor villa with its many windows from the open gaze on a rich floral variety.
The white turret stands out on the roof among the colors of the underlying masonry in lined stone. Two large outdoor porches on opposite sides ensure comfort zones that frame the view like a work of art.
The mansion is imbued with a creative soul attested to by the many details and furnishings that trace its originality and history that embraces spaces declined to fashion, conviviality, work and entertainment. Wood and ceramics alternate, tuning the environments to each other at every level. The particular and evocative environment gives a clear and fresh experience of elegant simplicity.
The former barn has preserved the original flooring, the vaults on the ceiling and the pillars to support them.
The former barn gives a scenic perfection of balance in a play of references between the wood on the floor and ceiling supported by the imposing truss, and the light color on the walls amplified by the many light openings on the outside. The wide-ranging environment combines the hospitality of volume with the intimacy of creative thinking.
The outdoor spaces hold surprises and presences that attest to the character of this never predictable dwelling in which each object is given its proper position. Like the characteristic paving leading to the swimming pool and that in front of the outdoor stone and brick building used as a kitchen: both trace the invitation to outdoor relaxation.
Terracotta amphorae resting on wide pedestals, statues housed in niches or lying in the greenery, a structure to channel the outflow of water reminiscent of Roman fountains, a wall with a window that demarcates the boundary between the courtyard and the park, as an invitation to go further with the gaze and the imagination: this world is part of a dwelling that takes charge of conveying a possibility of life centered on the beauty and well-being that comes from immersion in the art of nature.“
Maria Cristina Bonati
 Collecchio - Emilia-Romagna
Collecchio - Emilia-Romagna
 Collecchio - Emilia-Romagna
Collecchio - Emilia-Romagna 
 Italiano
Italiano  Français
Français  Español
Español  Deutsch
Deutsch  Português
Português 




















.jpg&cc=ffffff&w=1280&h=720&zc=3)







