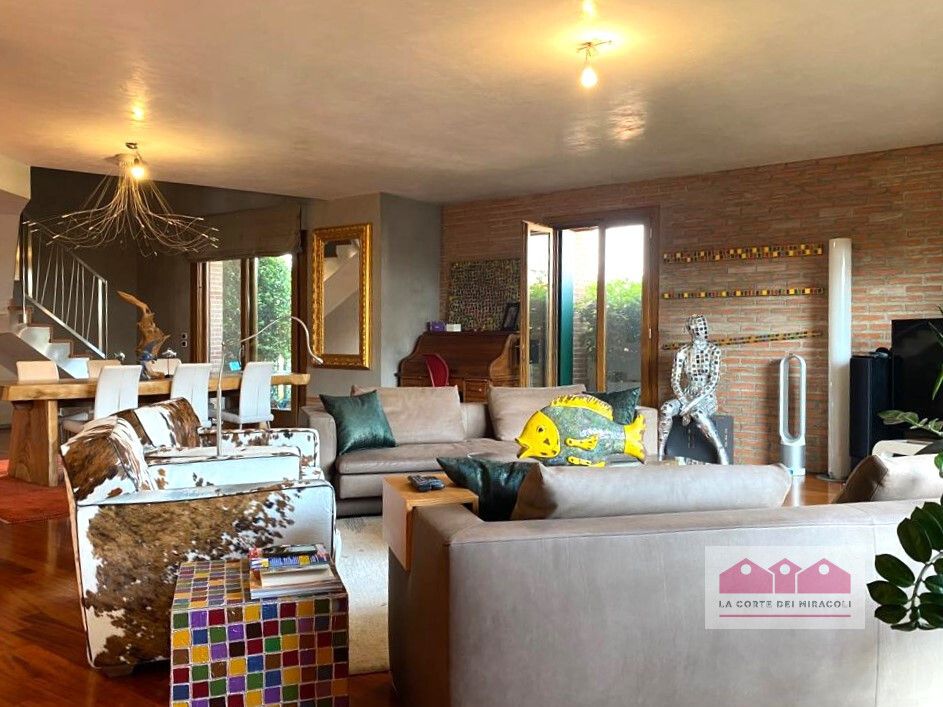PENTHOUSE 5 MIN FROM THE CITY WALLS: LIVING ROOM OF 60 SQM, 2 LARGE LIVABLE TERRACES, KITCHEN, 3 BEDROOMS, 1 WALK-IN CLOSET, 3 BATHROOMS, 1 STUDIO, 1 LOFT, LAUNDRY/RETRO-KITCHEN, GARAGE OF 60 SQM, ELEVATOR, AIR CONDITIONING, CENTRAL HEATING, ALARM, SAUNA, EXCELLENT FINISHES. REF. VT135
Are you looking for a penthouse with large comfortable spaces with terrace in both living and sleeping areas? Few units, served by elevator, very nice classic and elegant finishes, the details have been carefully followed by the owner showing attention to detail and a refined and elegant taste. You can feel it as soon as you enter the large living room overlooking the green terraces with large sliding windows where wood covers the floors and the roof with exposed beams with double height makes the room airy and cozy. The kitchen is designed for those who love to cook, as is the back kitchen where in addition to a large laundry area there is everything you need to have a pantry suitable for receiving many guests. Before accessing the upper floor, a study with bathroom completes the floor plan of the living area, which can also be adapted to an extra independent room with a terrace. Going up the staircase you reach the loft, now furnished as a real gym but which could become a TV room or an additional study open to the living room that serves as a hallway to the three comfortable bedrooms and the two windowed bathrooms. The master bedroom has a nice walk-in closet as well as a bathroom furnished with a sauna relaxation area and an additional livable terrace overlooking the rooftops. Air conditioning is split, underfloor heating, new alarm. The garage can hold up to 4 cars. Elevator. REF. VT135
 Vicenza - Veneto
Vicenza - Veneto
 Vicenza - Veneto
Vicenza - Veneto 
 Italiano
Italiano  Français
Français  Español
Español  Deutsch
Deutsch  Português
Português 



































