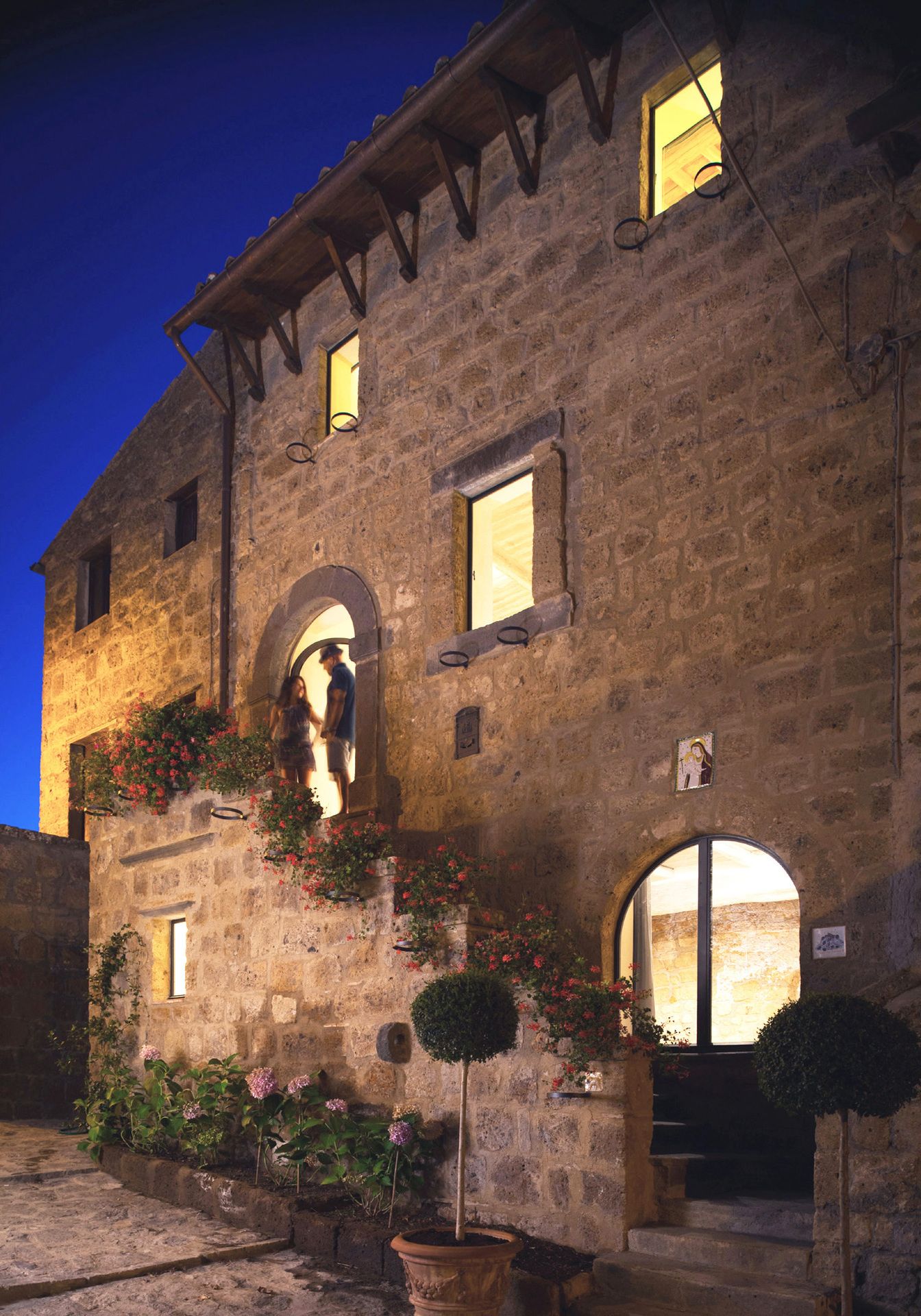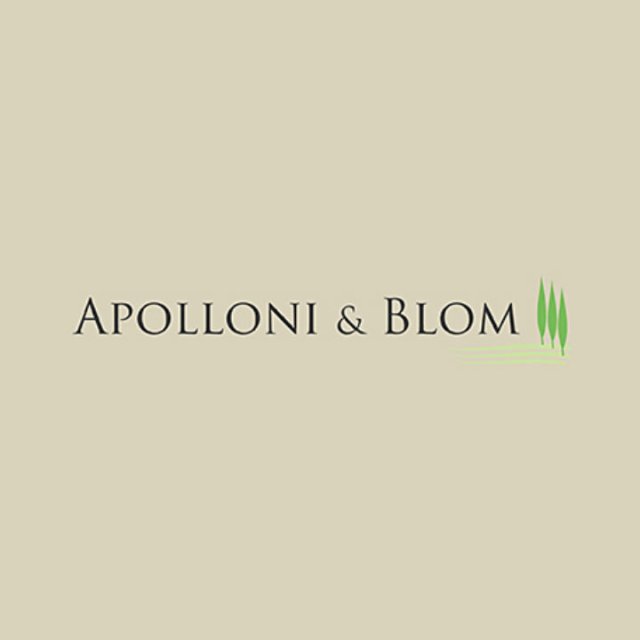Three-bedroom townhouse, part of a fifteenth-century building, with garden, underground caves, and panoramic view for sale in Bagnoregio, Viterbo. In the charming town of Civita di Bagnoregio, a magical place whose history begins with the Etruscans, and which today is experiencing a new period of splendor after being abandoned after the Second World War, this tuff jewel is in the main square. It has been restored using both original and contemporary materials and furnished to create a harmonious and welcoming mix of antique and design. The entrance on the first floor, through a beautiful stone staircase, takes us into the living area consisting of an open space with a kitchen, dining area and living room, where there is an original fireplace in basalt stone; on the upper floor, the two bedrooms and two bathrooms enjoy a breathtaking view of the surrounding clay gullies. On the ground floor, where there was an old “workshop”, there is now a study, a bathroom, and a bedroom. The minimal but elegant furniture (included in the sale) defines the house, allowing the attention to fall on the architectural beauty of the building. A very interesting part is certainly that of the caves dug into the tuff, probably Etruscan tombs which, reclaimed and cleaned, are now livable and used, among other things, as wine cellars. The tunnel that connects them leads to a 7-meter-high Roman water cistern, with its original hydraulic plaster, and to the garden on the ground floor. This property is an ideal investment opportunity both as a second residence and a location for exclusive events and luxury tourist rentals in one of the most sought-after destinations.
PROPERTY Ref:ORV3052
Location: Civita di Bagnoregio, Province: Viterbo, Region: Lazio
Type:211 sq m/2271 sq ft three-story townhouse + 2 stories underground, part of a 15th-century building, in tuff stone, central, with underground caves used as a wine cellar, panoramic garden
Year of construction: 1400
Year of renovation:2011
Condition:excellent
Land/Garden: 580 sq m/6243 sq ft, panoramic, with BBQ and gazebo for outdoor dining, and entrance to the caves
Layout:
Basement -2: 2 tuff caves
Basement -1: 3 tuff caves
Ground Floor: study, bedroom, bathroom
First Floor: entrance from external staircase onto open space living/dining/kitchen with fireplace
Second Floor: 2 bedrooms, 2 bathrooms
Distance from services:300 m
Distance from main airports:Perugia 84 km, Rome 149 km
Utilities:
Fixed telephone network: available
Internet: present
Heating: methane
Water: mains city supply
Electricity: active
Sewerage: mains city network
The property is owned by a private individual
The location, for privacy, is approximate
All measurements cited are approximate
Energy Efficiency Rating:G
Apolloni & Blom RE carries out technical due diligence on each property and provides a complete report on its urban planning and cadastral status. Clients who demonstrate considerable interest in the property can request due diligence.
 Bagnoregio - Lazio
Bagnoregio - Lazio
 Bagnoregio - Lazio
Bagnoregio - Lazio 
 Italiano
Italiano  Français
Français  Español
Español  Deutsch
Deutsch  Português
Português 







































