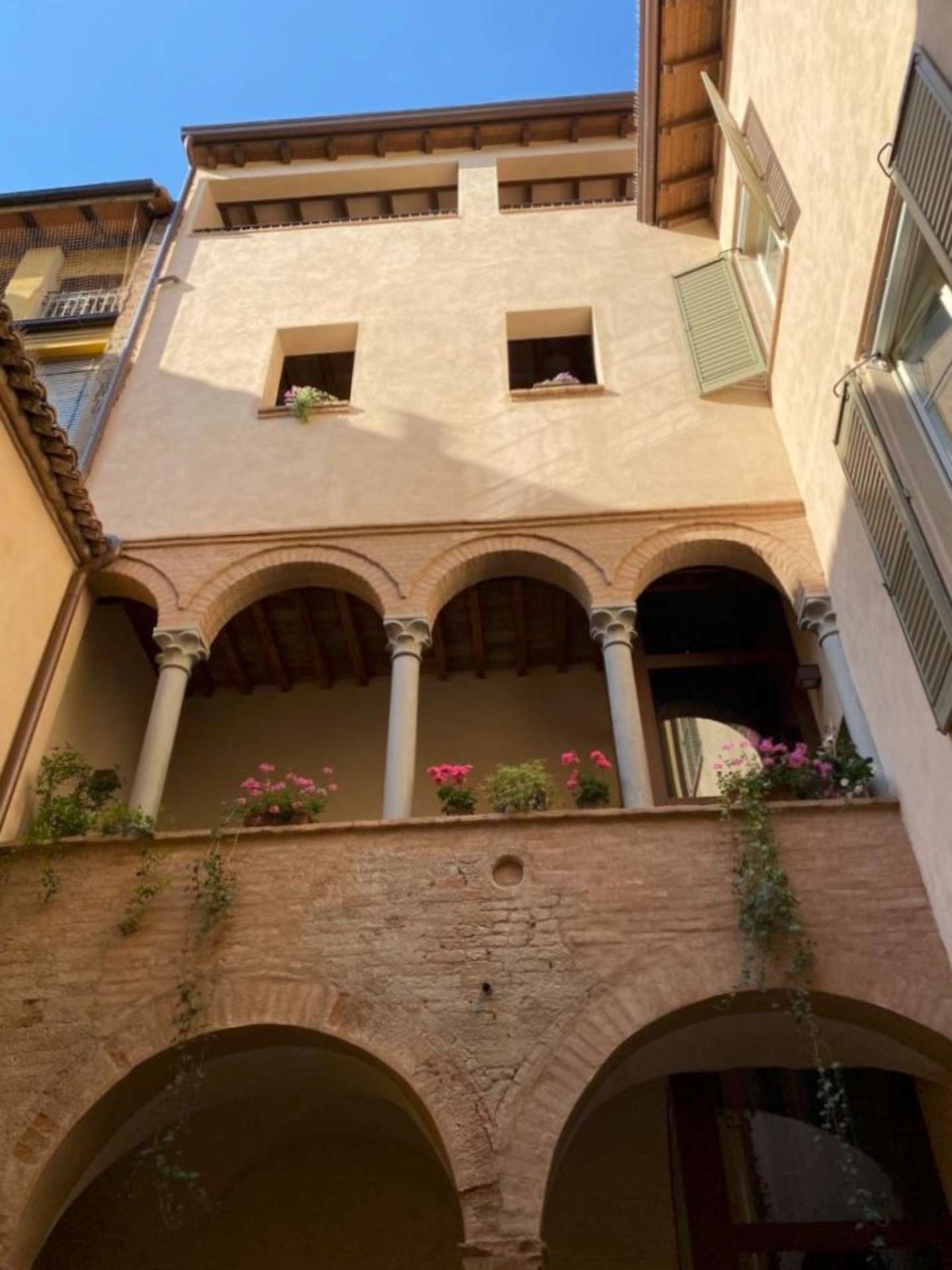In the heart of the historic center of Reggio Emilia, this prestigious Renaissance palace dating back to the Estense period of the first half of the 1400s has been completely and tastefully renovated.
The architectural recovery of the building has brought to light several rooms that once belonged to the historic “Locanda Del Giglio”, a prestigious hotel in the city where it is documented that leading figures in our history stayed, including Leonardo Da Vinci in 1515.
The skillful restoration, which has brought the building back to its ancient beauty, has returned a fragment of the characteristic Renaissance loggiato which once adorned the internal courtyard of the Locanda, as well as splendid fifteenth-century wooden ceilings with the “Coat of Arms” the “Uniforms” and the “Enterprises” of Leonello and Borso d’Este, as they had never been seen in Reggio, throwing new light on the city’s history.
The building, with a total surface area of over 1,000 square meters, currently on the ground floor has a beautiful and large entrance dominated by fine and perfectly restored wooden coffered ceilings, an internal courtyard onto which the Renaissance loggias partly overlook on the ground and first floors, attributable to the Reggio Emilia architect Antonio Casotti. To adapt the building to modern living needs, garages have been created in an absolutely non-invasive way which can comfortably accommodate up to 5 cars. A modern lift has also been added to serve the homes on the first and second floors.
There is still a part of the basement of approximately 70 square meters, now used as a cellar and warehouse, which once housed horses and carriages for visitors of the Locanda.
From the entrance hall you enter the large stairwell which occupies the entire height of the building and ends with a turret lantern which gives light to the central void.
On the main floor, we find a prestigious and elegant apartment, in which the recovery and valorization of the historical characteristics of the building and the current housing needs have been managed to coexist, which are equipped with every comfort and fully equipped with the most recent electrical and plumbing systems, as well as sophisticated security systems. Of particular visual impact are the ancient coffered ceilings richly decorated with noble coats of arms. The floors have been completely redone with oak wood planks recovered from the restoration of the building. Overall, the apartment on the first floor measures approximately 220 square meters, which can be accessed both from the stairwell and from the landing with lift. Internally we find an entrance, a large living area with lounge, dining room and kitchen, two bedrooms, a large wardrobe and three bathrooms, one of which is used as a laundry room.
On the second and third floors there is an elegant and spacious 325 square meters apartment as well as another 108 square meters of attics. This accommodation can also be accessed both from the stairwell and from the lift landing. On the second floor we find the sleeping area, with 3 double bedrooms with private bathroom, a large room used as a study, two wardrobe rooms and two other bathrooms, one of which is used as a laundry room. On the upper floor, connected by an internal staircase but also accessible from the stairwell and the lift, the living area develops with a large living room and kitchen which leads to a beautiful terrace overlooking the roofs, equipped for outdoor lunches or dinners; we also find a bathroom and large attics that serve as storage rooms.
 Reggio Emilia - Emilia-Romagna
Reggio Emilia - Emilia-Romagna
 Reggio Emilia - Emilia-Romagna
Reggio Emilia - Emilia-Romagna 
 Italiano
Italiano  Français
Français  Español
Español  Deutsch
Deutsch  Português
Português 






















































































 Show all
Show all 


 property_rooms_number: -
property_rooms_number: -  Number of Beds: -
Number of Beds: -  property_rooms_count_shortrent: Molti locali
property_rooms_count_shortrent: Molti locali  Bathrooms: 5
Bathrooms: 5  Internal ref.:
407
Internal ref.:
407  Sqm:
1000
Sqm:
1000  Energy class:
-
Energy class:
-  Heating system:
Autonomous
Heating system:
Autonomous 