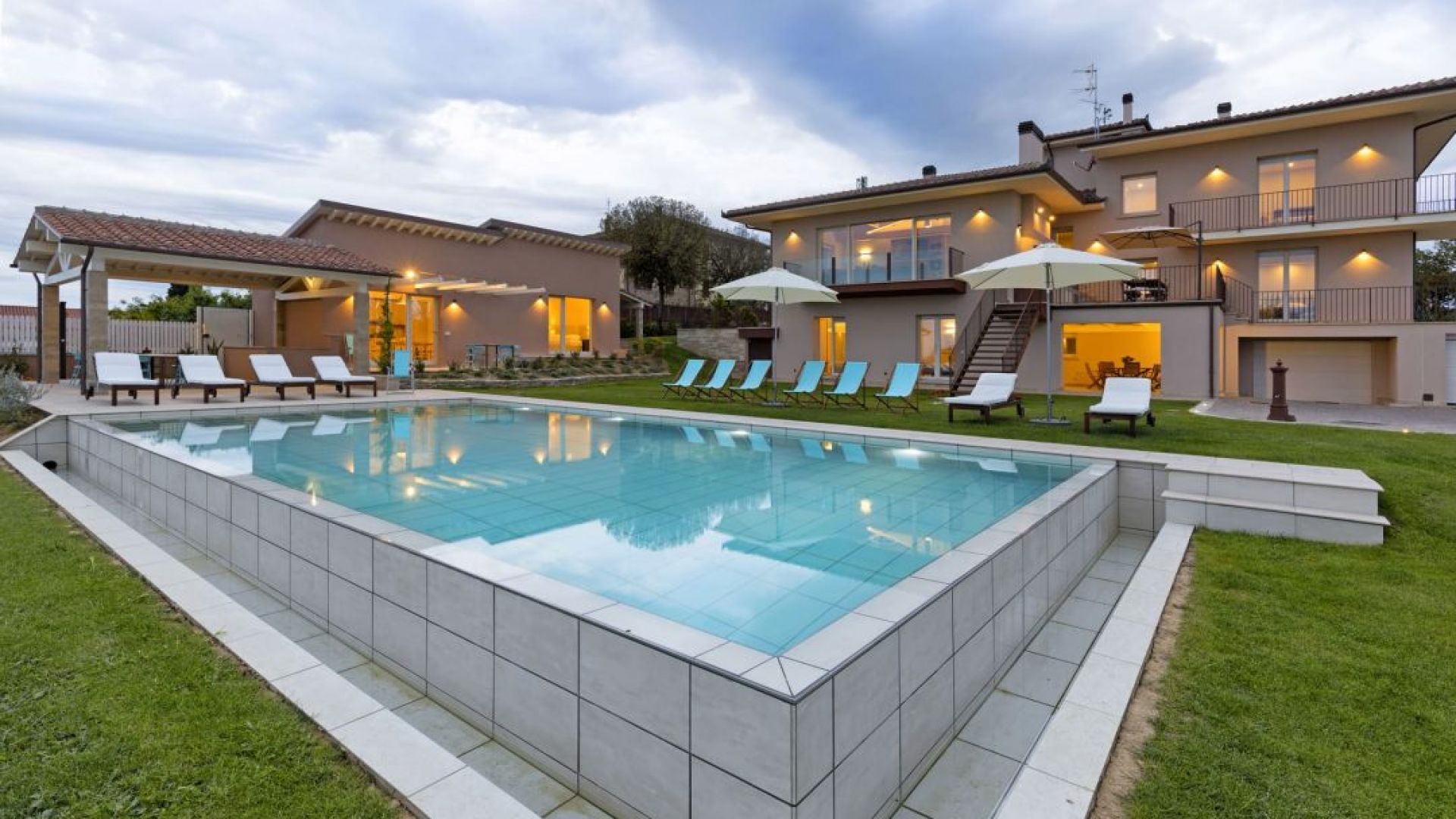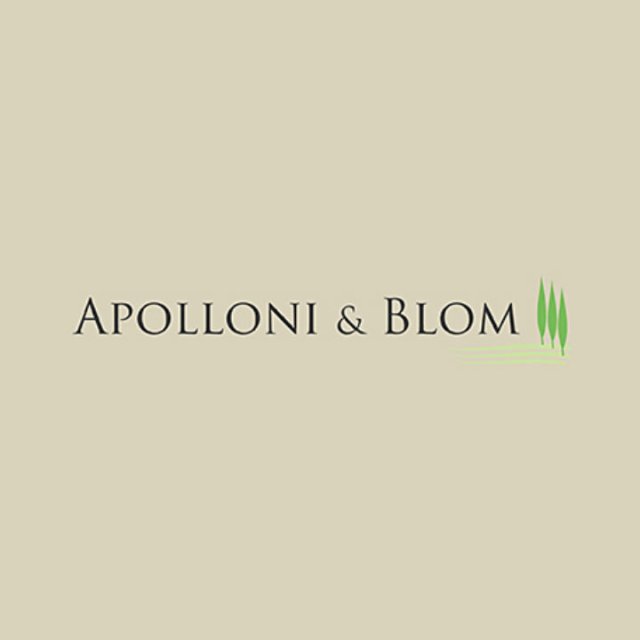The three story, luxury villa is for sale with annexe, swimming pool and olive grove in the quiet residential location of Foiano della Chiana, Arezzo. The 820 sq m / 9000 sq ft main villa and 60 sq m / 645 sq ft annexe used as a small independent apartment have high quality finishes, such as solid oak and travertine parquet floors. This modern property is also fitted with eco-sustainable and energy efficient conveniences, including under floor heating (heat pumps, pellet stoves), controlled mechanical ventilation, and solid oak and aluminium windows with electronically controlled roller blinds. Completing the property is an infinity edge swimming pool with solarium, garden and olive grove equipped with drip irrigation systems and fencing around the perimeter. Set in an extremely panoramic position with 80 kilometre / 50 mile views of the Val di Chiana and in close proximity to major tourist centres, the property is perfectly suited as both a holiday let and full-time private residence.
Ref. Number: ARZ2098
Location: Foiano della Chiana, Province: Arezzo, Region: Toscana.
Type: Three story luxury villa 820 sq m / 9000 sq ft with annexe/guest house 60 sq m / 645 sq ft, swimming pool and garden.
Annexe: Single story annexe 60 sq m / 645 sq ft with living room / kitchen, corridor, bedroom, bathroom and technical room.
Condition: Excellent. Newly built villa completed in 2019. Latest generation materials used.
Land/Garden: About 4000 sq m / 1 acre of garden equipped with an irrigation and lighting system with crepuscular sensors; 3 hectares / 7 acres of olive grove with 330 ancient olive trees and 2700 newly planted olive trees. Annual production of 2500 litres of extra virgin olive oil. The olive grove is also equipped with a drip irrigation system.
Swimming pool: 12m x 6m / 39 ft x 20 ft infinity edge pool and non-slip coating with solarium.
Garage: Large garage 75 sq m / 807 sq ft in the basement of the villa.
Villa layout:
Basement:
Living/dining room, kitchen, two bedrooms with en-suite bathrooms, patio, laundry, service bathroom, Wellness centre with Jacuzzi and Turkish bath, garage, technical room, other garages for motorcycles, bicycles; Ground floor: Three living rooms with dining room, bedroom with en-suite bathroom, two service bathrooms, front porch; First floor: Study, three bedrooms with en-suite bathrooms, two terraces.
Distance to main services: 900 m
 Foiano della Chiana - Toscana
Foiano della Chiana - Toscana
 Foiano della Chiana - Toscana
Foiano della Chiana - Toscana 
 Italiano
Italiano  Français
Français  Español
Español  Deutsch
Deutsch  Português
Português 























