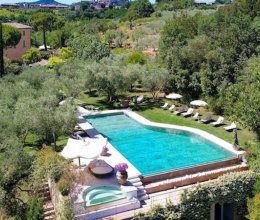

-
Properties
All categoriesMost searched citiesAll localities
- Partner Agencies
- network
- academy
- certifications
- Register
- Login
The property you are interested in is currently off the real estate market.
We have identified for you a selection of proposals similar to what you were looking for.
1 properties found
Receive an alert on new posts!
Array
(
[cf_id] => Array
(
[0] => usr
[1] => property_city
[2] => property_contract_type
[3] => property_type
[4] => property_country
[5] => property_province
[6] => property_state
[7] => property_locality
[8] => property_price
[9] => property_price
)
[cf_label] => Array
(
[0] => Agency
[1] => City
[2] => Contract
[3] => Type
[4] => Country
[5] => Province
[6] => State
[7] => Locality
[8] => Min price
[9] => Max price
)
[filter_id] => Array
(
[0] => user
[1] => city
[2] => contract_type
[3] => type
[4] => country
[5] => province
[6] => state
[7] => locality
[8] => price_min
[9] => price_max
)
[value_label] => Array
(
)
[operator_id] => Array
(
)
[operator_label] => Array
(
)
)

Facebook
All categories
Most searched cities
All localities
Receive an alert on new posts!
>
Login / Register
Login
Are you already registered with Luxforsale?
Login
Register
Are you a private person?
Register by clicking here and post right now your ad
Only €59,78 one-off
 Italiano
Italiano  Français
Français  Español
Español  Deutsch
Deutsch  Português
Português 
 Montepulciano - Toscana
Montepulciano - Toscana