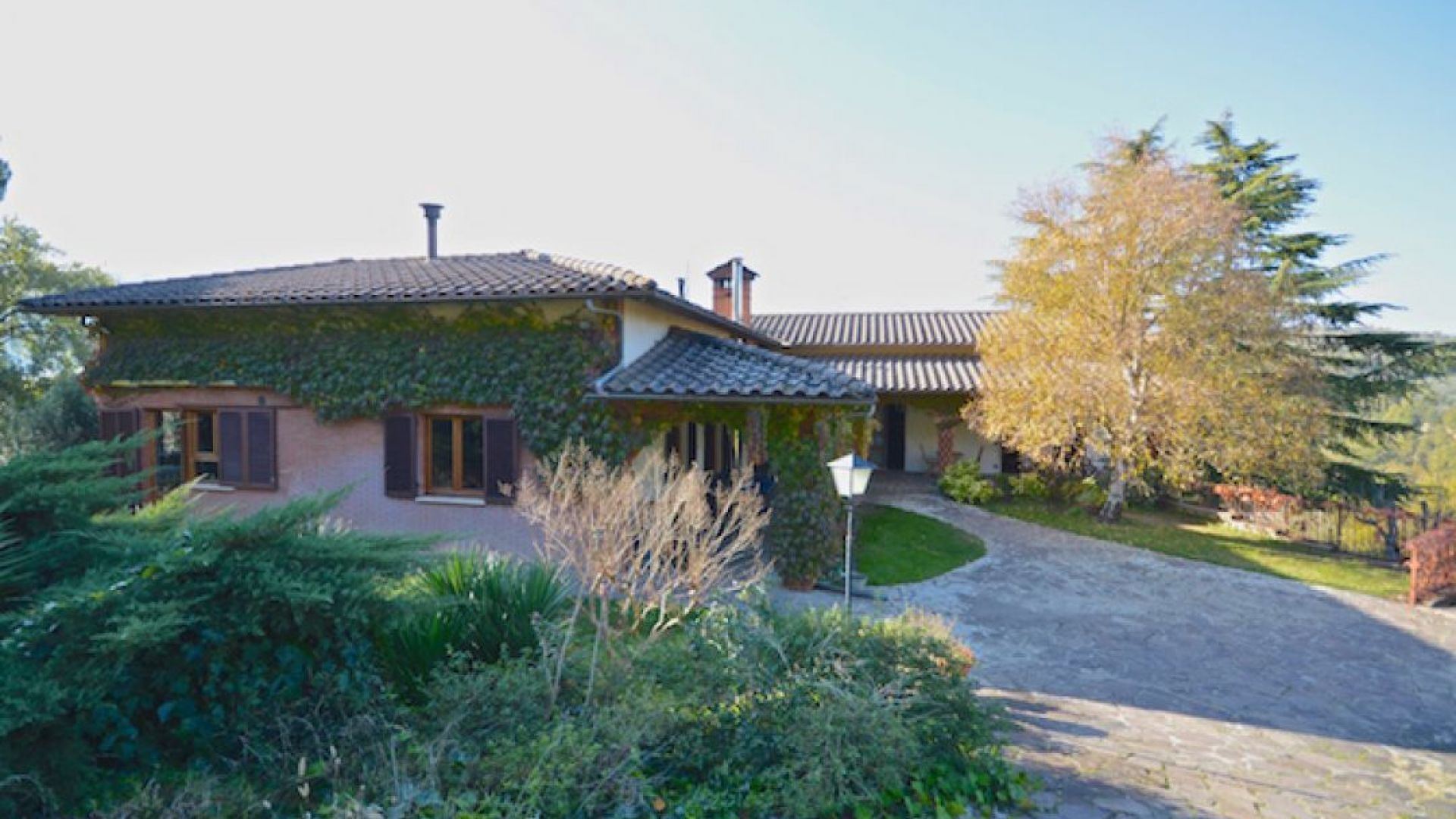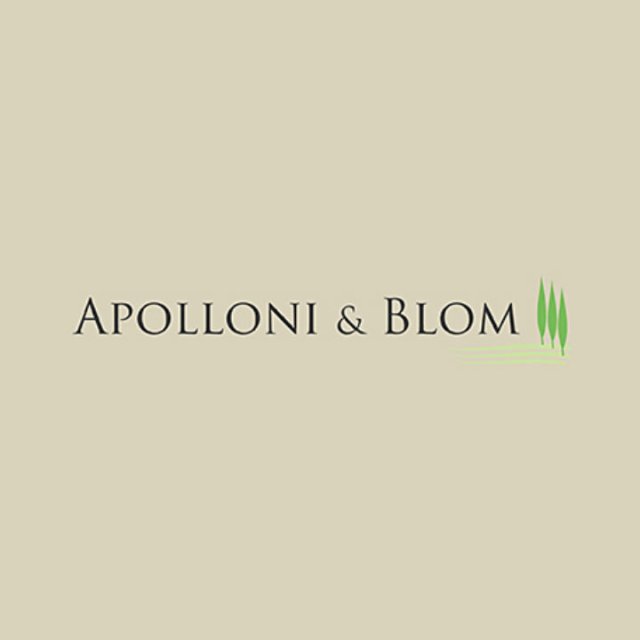Set in the countryside near Montepulciano, country villa for sale with porticoes, garage, solar panels and land with olive grove. Near the historic Tuscan town of Montepulciano, in the heart of the Valdichiana countryside, villa with panoramic views in a quiet and private setting on 7 hectares (17.3 acres) of private land. Surrounded by a landscaped garden, the entrance welcomes you into a driveway with lawn and mature trees. Villa Elena is a typical terracotta brick building spreading over 330 square meters (3552 sq ft ) on two levels featuring double arched porticoes on two sides and a veranda overlooking the countryside. On the main floor there is a great size living room with wooden beams on the ceilings, a fireplace and French doors to the back portico, plus a spacious eat-in kitchen with access to a cloakroom and a bathroom. The other side the floor offers a study, two double bedrooms, a family bathroom, and a master bedroom with ensuite and access to the portico. On the lower floor is a bedroom with private bathroom, an independent two-bedroom flat as well as internal access to the garage, the technical rooms and wood storage. The solar panels on the roof provide domestic hot water while a private springs supplies both domestic and irrigation water. The 7 hectares (17.3 acres) of private land are dedicated to the cultivation of approximately 600 olive trees and production of fragrant olive oil. Enchanting position only 2 km from all amenities, bright and panoramic interiors, perfect both for a private family home and for agritourism/hospitality.
PROPERTY Ref: MTP1308
Location: Montepulciano, Province: Siena, Region: Tuscany
Type: 330 sq m/3552 sq ft country villa on two levels with portico, garage, garden, solar panels and 7 hectares/17.3 acres of private land with olive grove
Conditions: good
Land: 7 ha/17.3 acres including fenced garden, arable land, forest, orchard and 3.5 ha olive grove with 600 trees
Garage: 120 sq m/1291 sq ft
Layout:
Ground Floor: double entrance porch, double living room with fireplace and access to second porch with veranda, kitchen, cloakroom and 1 bathroom; hallway with access to 1 studio, 2 bedrooms, 1 bathroom and 1 double bedroom with ensuite bathroom
Basement: porch, central corridor, 1 bedroom with ensuite bathroom, 1 self-contained apartment including living room and kitchen, 2 bedrooms, 1 bathroom; access to storage room, oil storage room, water plant, heating plant, tool shed, and garage
Distance from amenities: 2 km
Distance from main airports: Florence 120km, Pisa 150 km, Rome 250 km
Gravel road: 700 mt
 Montepulciano - Toscana
Montepulciano - Toscana
 Montepulciano - Toscana
Montepulciano - Toscana 
 Italiano
Italiano  Français
Français  Español
Español  Deutsch
Deutsch  Português
Português 


















