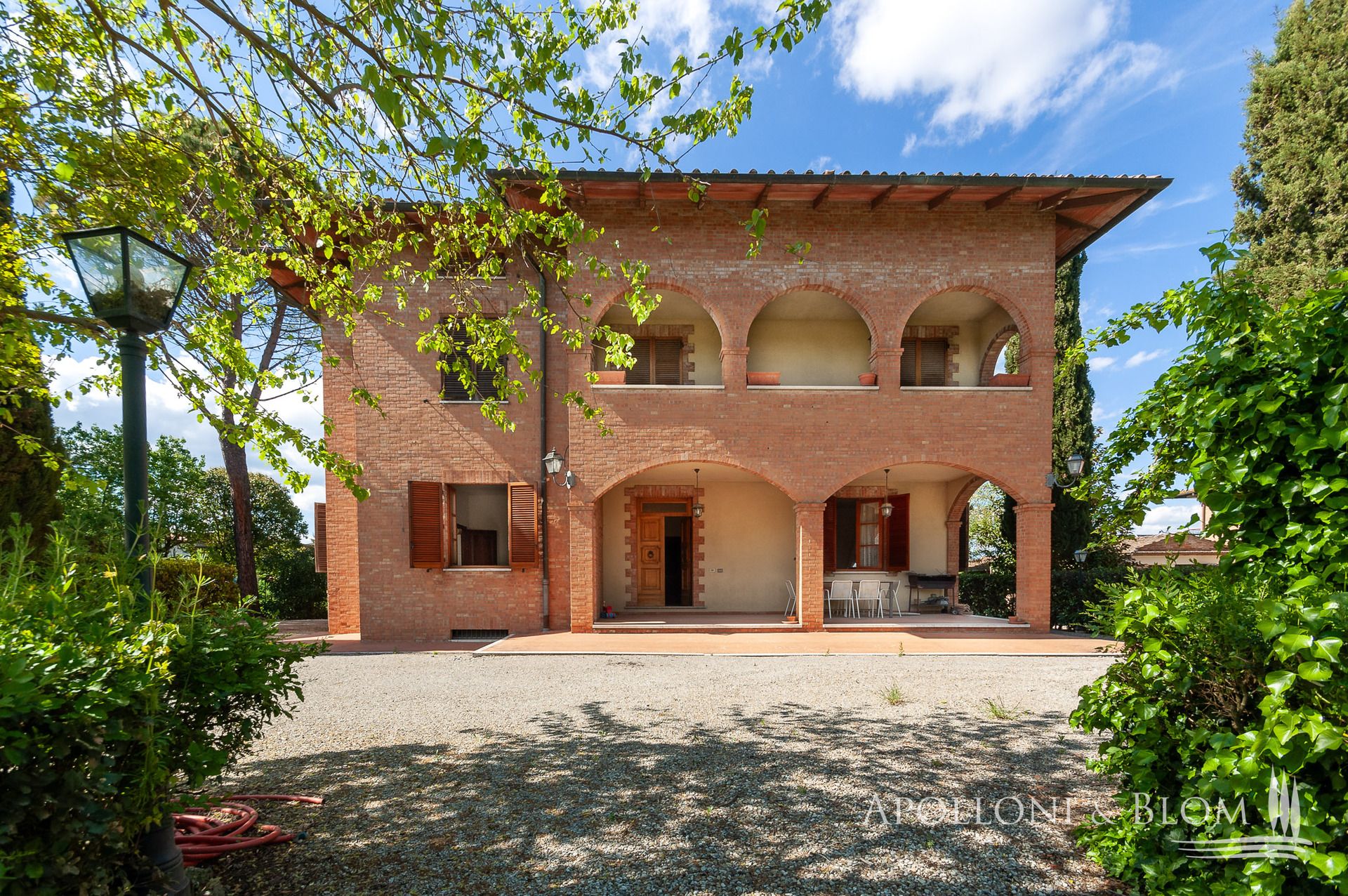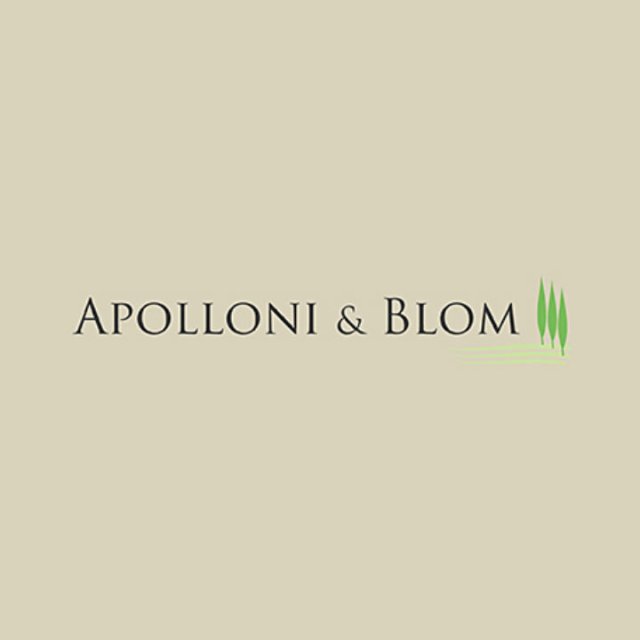5-bedroom villa with garage + garden in Montepulciano, Siena - Tuscany
In a peaceful compound, brick and loggia villa on three floors with a garden and garage for sale exclusively with Apolloni & Blom in Montepulciano, Siena. This terracotta-brick villa spreads over 370 square meters (3982 sq ft) on three floors, two of which are above ground, and features two arched loggias on the façade, one on the ground floor and one on the first floor, as well as generous rooms and classic finishes. The porch leads to the main entrance with an atrium and central staircase to the different floors. The ground floor living area boasts elegant granite floors, double-glazed wooden fixtures and fittings, a fireplace in the main living room, an eat-in kitchen, a study, a bathroom, and a storage room. Upstairs are five bedrooms with parquet floors; the master bedroom has an en-suite bathroom, and two rooms have access to the loggia overlooking the garden. The central staircase leads directly to the basement, where two cellars are perfect for both pantry and storage, the technical room, and the garage of approximately 85 square meters (914 sq ft) with access from the garden driveway equipped with an automatic gate. Excellent housing solution for large families in a quiet residential area, close to stores and services, in the heart of Valdichiana.
PROPERTY Ref:MTP3026
Location: Montepulciano, Province: Siena, Region: Tuscany
Type: 368 sq m/3961 sq ft three-story brick villa with porch and loggias, spacious basement garage, garden
Year of construction: 1980
Condition: good
Land/Garden: 800 sq m/8611 sq ft, fully fenced and with automatic gate
Terrace/Balcony: a porch on the ground floor and a loggia on the first floor
Parking space/Garage: 85 sq m/914 sq ft basement garage
Layout:
Basement: spacious garage with internal access, cellar, deposit and technical room
Ground Floor: large entrance from the porch to the atrium with hall and central staircase to the floors, living room with fireplace, kitchen with dining area, study, bathroom, and closet
First Floor: 1 master bedroom with balcony and en suite bathroom, 4 double bedrooms, 2 of which have access to the terrace with loggia, 2 bathrooms
Distance from services: walking distance
Distance from main airports:Perugia 65km, Florence 121km, Rome 207km
Utilities:
Fixed telephone network: available
Internet: available
Heating: oil/gasoline
Water: mains city supply
Electricity: active
The property is owned by natural individuals
The location, for privacy, is approximate
All measurements shown are approximate
Energy Efficiency Rating:G
 Montepulciano - Toscana
Montepulciano - Toscana
 Montepulciano - Toscana
Montepulciano - Toscana 
 Italiano
Italiano  Français
Français  Español
Español  Deutsch
Deutsch  Português
Português 

.jpg&cc=ffffff&w=1280&h=720&zc=3)
.jpg&cc=ffffff&w=1280&h=720&zc=3)
.jpg&cc=ffffff&w=1280&h=720&zc=3)
.jpg&cc=ffffff&w=1280&h=720&zc=3)
.jpg&cc=ffffff&w=1280&h=720&zc=3)
.jpg&cc=ffffff&w=1280&h=720&zc=3)
.jpg&cc=ffffff&w=1280&h=720&zc=3)
.jpg&cc=ffffff&w=1280&h=720&zc=3)
.jpg&cc=ffffff&w=1280&h=720&zc=3)
.jpg&cc=ffffff&w=1280&h=720&zc=3)
.jpg&cc=ffffff&w=1280&h=720&zc=3)
.jpg&cc=ffffff&w=1280&h=720&zc=3)
.jpg&cc=ffffff&w=1280&h=720&zc=3)
.jpg&cc=ffffff&w=1280&h=720&zc=3)
.jpg&cc=ffffff&w=1280&h=720&zc=3)
.jpg&cc=ffffff&w=1280&h=720&zc=3)
.jpg&cc=ffffff&w=1280&h=720&zc=3)
.jpg&cc=ffffff&w=1280&h=720&zc=3)
.jpg&cc=ffffff&w=1280&h=720&zc=3)
.jpg&cc=ffffff&w=1280&h=720&zc=3)
.jpg&cc=ffffff&w=1280&h=720&zc=3)

