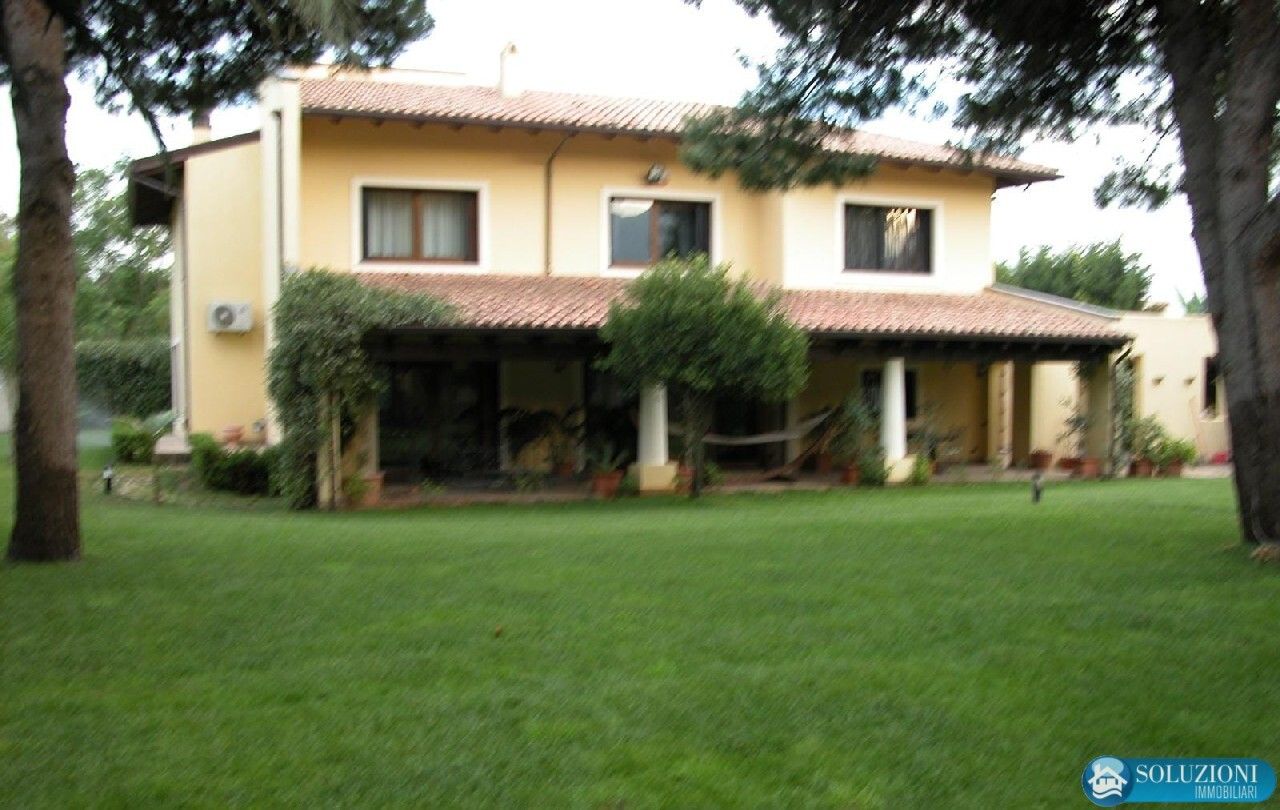Via Sandro Pertini in the Centro Olimpo area (adjacent to Castelforte Castle)
Independent villa about 400 square meters
10 rooms + 4 serv.
3000 m2 of garden with lawn, exotic plants and secular trees.
Built in the 2000s,
Structure on two floors:
Ground floor 190 square meters
Composed of: large entrance hall with large windows overlooking the garden, eat-in kitchen with central island, representative marble bathroom, hexagonal dining room with ornamental plaster false ceiling, 1 independent bedroom with Iranian marble bathroom and shower, wooden staircase two ramps for access to the upper floor.
First floor 180 sq m
Composed of: 2 large living areas with balcony and large windows overlooking the garden, 2 bedrooms with walk-in closets, marble and grit bathroom with large shower and window, and 1 master bedroom with fireplace, marble bathroom with large shower, whirlpool tub and large walk-in closet with window.
The Villa is finished with precious materials: marble for the bathrooms and kitchen, oak parquet flooring with nails and butterflies, retractable fixtures made up of three separate elements, the first in steel, the second in wood and steel (for darkening) and the third in glass and wood (for brightness), large windows with shatterproof glass, ancient Sicilian marble fireplace of the 18th century, coming from a castle of the Florio family of Palermo located in the living room, second fireplace in the master bedroom, video surveillance, centralized alarm, air conditioning for each room, 6kwt photovoltaic system with 20kwt battery reserve, solar hot water system with heat pump and panels, external coat, independent water reserve with 2 wells, independent gas system.
Column for electric machine
The exterior is paved with walnut-colored travertine: composed of a beam with gas cooker, sink with barbecue and wood-burning oven, an external porch, a laundry room with technical room.
Large parking area for 5 cars
2 pedestrian gates and 1 electric gate
ENERGY CLASS A1,
Inside the property, immersed in the garden and adjacent to the villa, there is a structure called for its origins "Caseggiato dello Scirocco", a splendid farmhouse from the 1800s, which is spread over two levels with an area of 180 square meters, paved with parquet The farmhouse is composed of: lower floor 1 bedroom with bathroom and large corner shower, living area with double sofa bed and single sofa bed and wood-burning fireplace.
The upper floor consists of: 2 bedrooms and a bathroom with large shower.
 Palermo - Sicilia
Palermo - Sicilia
 Palermo - Sicilia
Palermo - Sicilia 
 Italiano
Italiano  Français
Français  Español
Español  Deutsch
Deutsch  Português
Português 













































