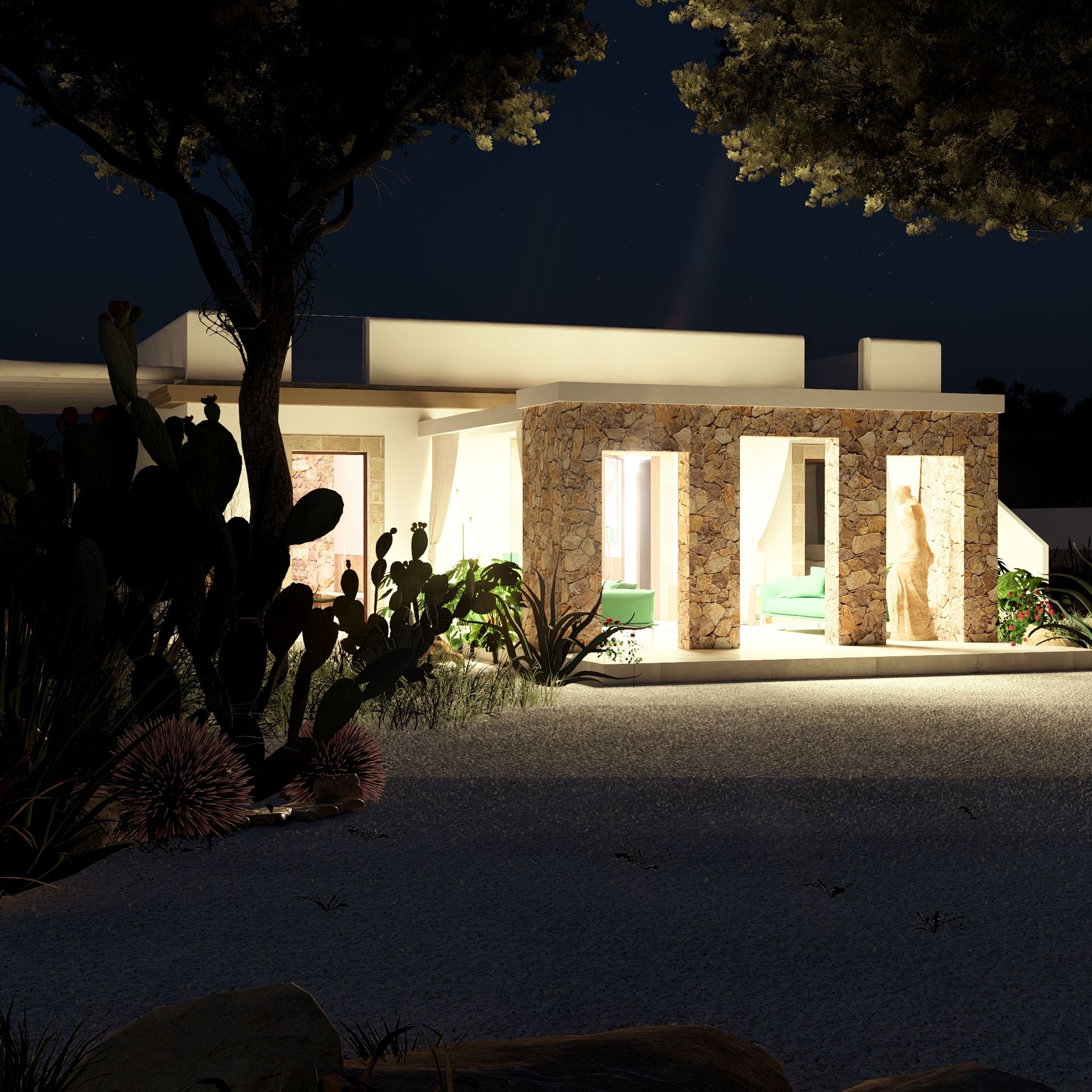In the heart of the Salento countryside, in the Scerza Petrose area, Contrada Petrose of the municipality of Sava, in the province of Taranto, and just five minutes from the crystal-clear waters of Puglia and the beautiful beaches of Campomarino di Maruggio, and about twenty-five minutes from Porto Cesareo, lies Villa Zen.
A rural hamlet reimagined with Mediterranean villas and parks, designed by Architect Giuseppe Milizia in collaboration with Designer Angelo Lomartire and Architect Michelangelo Tria.
Nestled in the Mediterranean scrub of Salento, the contrada is located between the municipalities of Sava, Torricella, and Manduria, in an area that remains wild and untouched, dominated by lush nature scented by olive trees, maritime pines, rosemary, and prickly pears.
The enchanting atmosphere of the place and the spirit of the old buildings are uniquely enhanced by new natural elements. The old stones have been replaced with light tuff, a noble local material sourced from the Tremola quarries, another historic contrada in the area.
This rich and fertile land, as evidenced by its proximity to Manduria, famous for Primitivo wine and as the ancient city of the Messapi (5th century BC), expresses its abundance in vast vineyards alternating with centuries-old olive trees, almond trees, and figs that stretch endlessly to the horizon. It is from the desire to preserve these important traces of history that the project to renovate the old farmhouses was born, reinterpreting the original elements of the local tradition in a contemporary and functional way, while still perfectly preserving them.
The mystical atmosphere of the area is enhanced by the presence of an ancient Templar path and a recently restored Templar chapel. Additionally, there is an entirely unexplored natural cave. Inspired by the long local tradition and adhering to a design philosophy that respects the natural values of the surrounding area, Architect Giuseppe Milizia and Architect Michelangelo Tria have curated the interior design, selecting finishes whose colors seamlessly blend with those of the natural environment. A careful selection of natural materials, ranging from simple woods to local stones, emphasizes the inseparable bond with this wild territory, preserving what remains of the area’s splendid spontaneous architecture.
Just a short distance away is a park exclusively for the owners of the villas in Contrada Scerza and Borgo dei Templari, adjacent to the Chapel of Sant’Egidio, dating back to the 16th century. The Templar chapel features precious 17th-century frescoes on the walls, a crypt of the Templar knights, and is consecrated to the Madonna delle Grazie.
The project features a villa of approximately 130 square meters on a plot of nearly 4,500 square meters. The outdoor spaces include around 40 square meters of pergolas and wooden gazebos. Surrounded by a Mediterranean garden, the property offers a parking area and a private pool with relaxation and lounge areas. The villa consists of a covered entry patio and a veranda overlooking the garden, a living room with a dining area, a kitchen, three fully furnished bedrooms, and three bathrooms. There is also an external guest bathroom and an outdoor shower, as well as two adjacent storage rooms for laundry and pantry use, and a barbecue area. The garden offers numerous relaxation areas, perfect for enjoying sunny breakfasts. Furthermore, it is possible to customize certain interior spaces designated as open spaces or technical rooms.
The careful selection of materials, the scents of Puglia, and the Mediterranean architecture make this project a benchmark for the enhancement of the Salento region and its harmonious integration with the surrounding natural environment.
 Sava - Puglia
Sava - Puglia
 Sava - Puglia
Sava - Puglia 
 Italiano
Italiano  Français
Français  Español
Español  Deutsch
Deutsch  Português
Português 


























.jpg&cc=ffffff&w=1280&h=720&zc=3)





