Viareggio, Art Nouveau villa for sale a few steps from the sea on the Versilia coast, one of the most famous in Europe between relaxation and fun, culture and worldliness. Villa La Torretta catches and fascinates at first sight, located in the characteristic central streets of the town.
The Art Nouveau style that covers the entire property is just one aspect of that aura of elegance and refinement that weeps from every external and internal element, comunicating character and uniqueness.
Looking at the external elements, whose façade has recently been renovated, we see how the Villa is equipped with a private and delimited space large enough to allow the shelter of a vehicle without penalizing its use. An aspect which, speaking of the center of Viareggio, certainly constitutes a plus.
But let's begin our journey inside, a journey that from the ground floor will lead us through a beautiful marble staircase completed with the original and valuable wrought iron railing, to the first and second floors and then continue towards a third floor from which accesses the prominent element: the roof terrace, a beautiful covered terrace in the shape of a turret from which the property takes its name.
Positioned on a corner, the Villa is accessible from two roads: pedestrian and vehicular from both Via Leonardo Da Vinci and Via Silvio Pellico. The entrance on via Leonardo Da Vinci introduces us to a first wing of the residence composed of four spacious rooms as well as a bathroom currently used as a professional studio and internally connected by an armored door to the other wing which welcomes the second entrance and leads to the upper floors. A definetly all-around partition that links and separates at the same time allowing the possibility of having two separate and independent bodies immediately or in the future depending on needs and functions.
The second entrance from Via Silvio Pellico is preceded by the already mentioned courtyard which is tiled. Crossing the entrance, from the background, we are struck by the grandeur and elegance of the staircase that leads to the upper floors. In the large hall that precedes it we recognize on the left the armored door that connects to the other rooms on the ground floor while the door on the right allows access to a room prepared for a possible future insertion of a lifting platform that ends on the upper floor. The first floor is made up of rooms that convey conviviality without compromising their functionality. The room that most captures attention is the beautiful room made very bright by the large windows overlooking both access roads and embellished with fascinating decorations and furnishing accessories typical of the Art Nouveau style: a perfect location to welcome guests and let them experience an atmosphere of other times. The floor is completed by a large eat-in kitchen complete with a large terrace, a dining room, a bathroom with shower and a very comfortable and spacious room where the room designed to accommodate the lifting platform is located.
Going on with our journey we move to the second floor mainly used for the sleeping area. The four large rooms, two of which are used as bedrooms and two as studios, are all characterized by the structure of the exposed roof (beams, rafters and planks) underneath the insulated roof with ventilation system, an element that blends harmoniously with the romantic side of the liberty style. The floor is completed by the presence of two bathrooms, one with a hydromassage tub and the other with a shower, also with an exposed roof structure.
We are almost at the end of our visit but the roof terrace still leaves something to be desired. In fact, before reaching it we encounter another room accessible via a small internal staircase which is accessed from the room located on the south/east corner of the property, already forming the building of the turret element. This space is like a small winter garden: characterized by the presence of mullioned windows on three sides, it offers a view on the city that seems to be a prelude to the scenario we will encounter shortly.
And here we are finally reaching the last level of this wonderful residence: the terrific roof terrace, that is, the infinite gathered within a space that peeps out from its four large openings delimited by the corner pillars, the upper architraves and the balustrades facing the horizon , a horizon that ranges from the sea to the mountains passing through the city; each view is a different painting where you can get lost in thoughts and emotions. A unique experience to live and share with scenarios that will never be the same because the horizon has infinite variety.
 Viareggio - Toscana
Viareggio - Toscana
 Viareggio - Toscana
Viareggio - Toscana 
 Italiano
Italiano  Français
Français  Español
Español  Deutsch
Deutsch  Português
Português 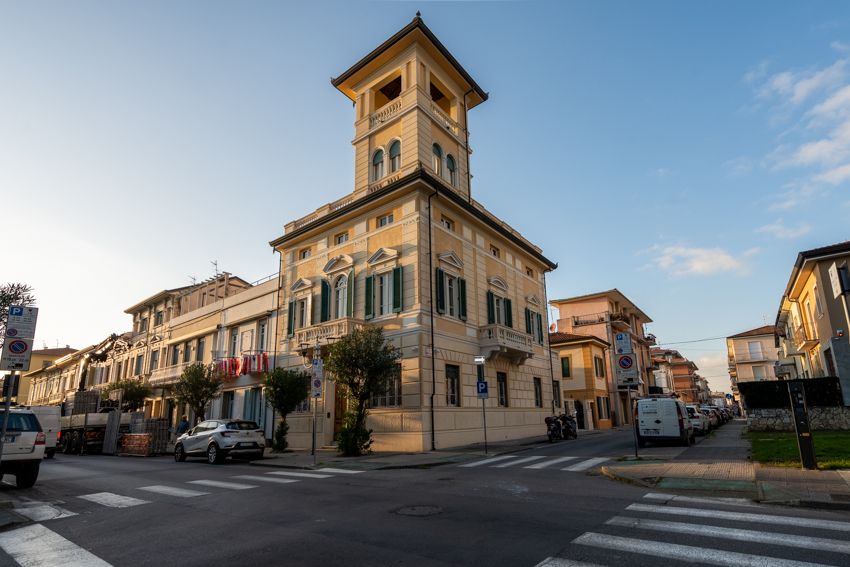
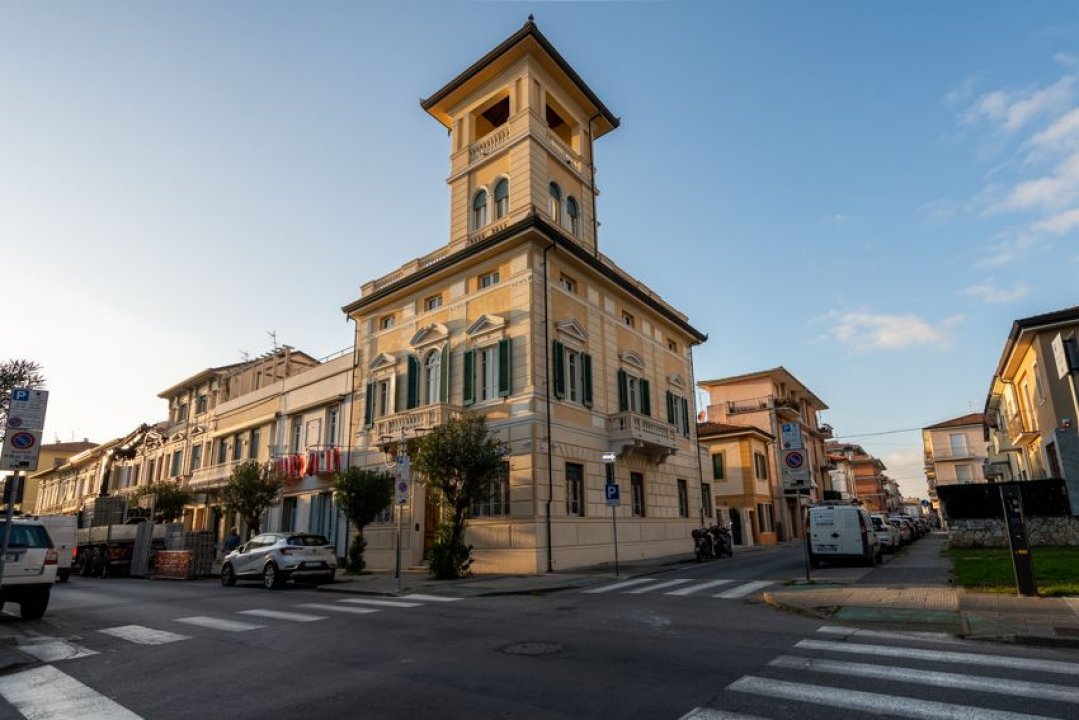
.jpg&cc=ffffff&w=1280&h=720&zc=3)
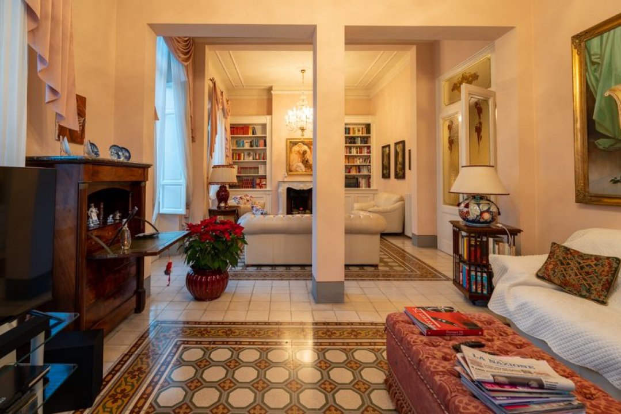
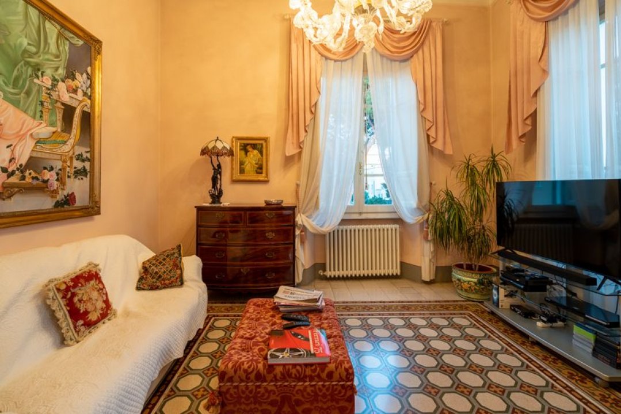
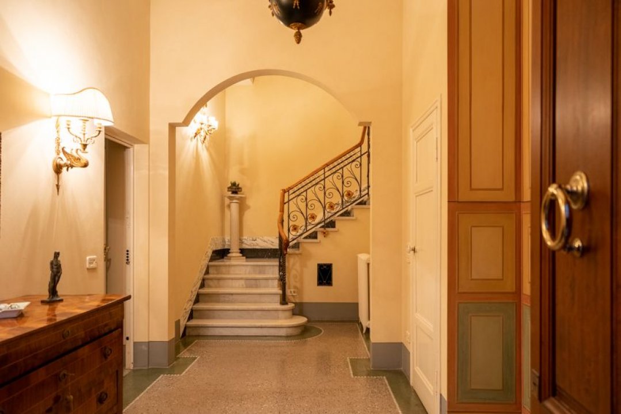
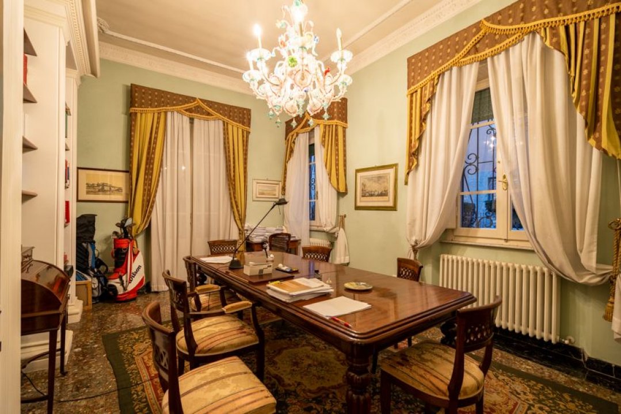
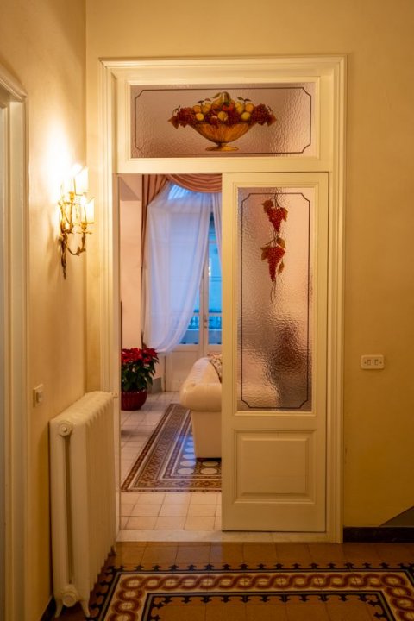
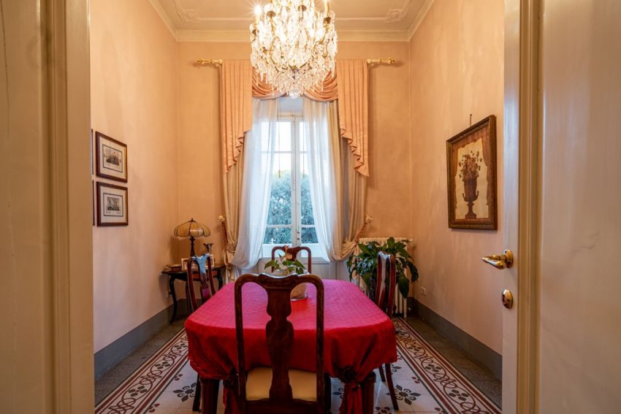
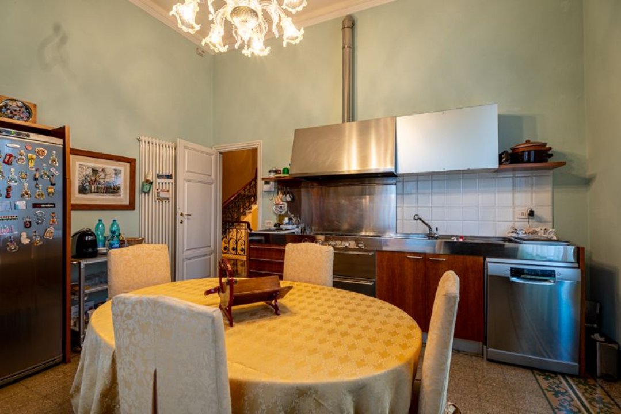
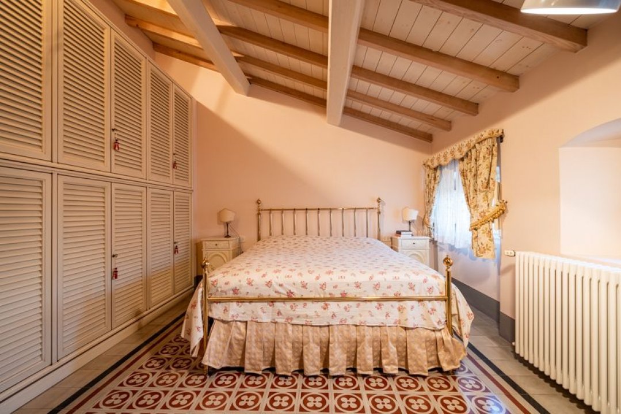
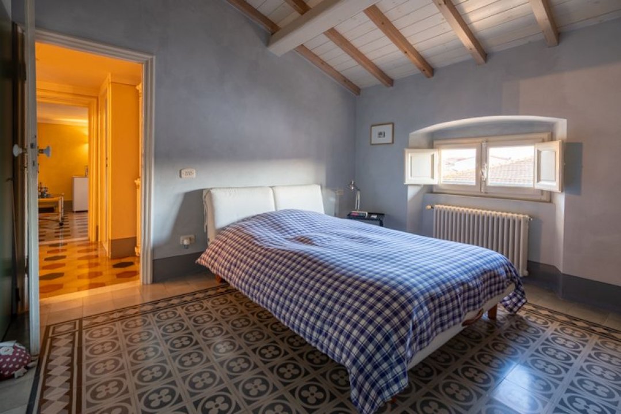
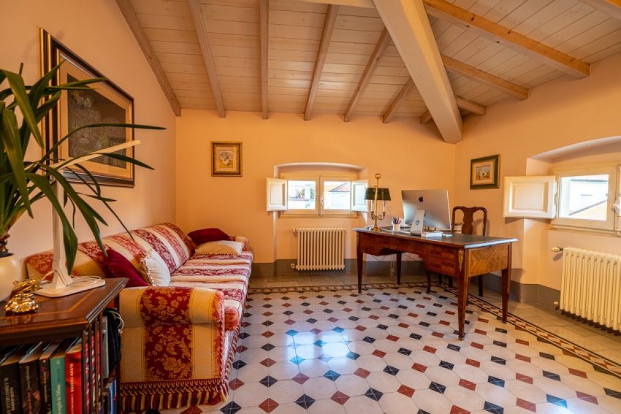
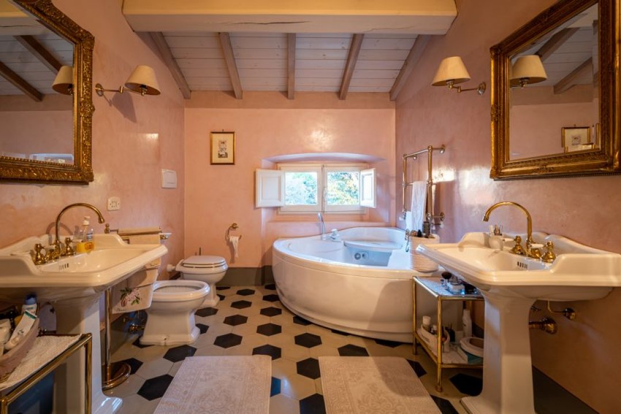
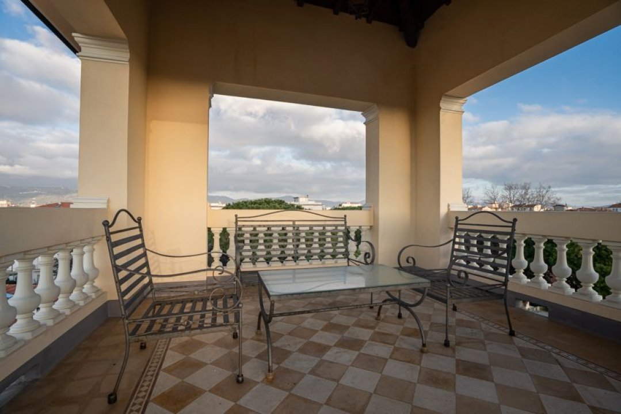
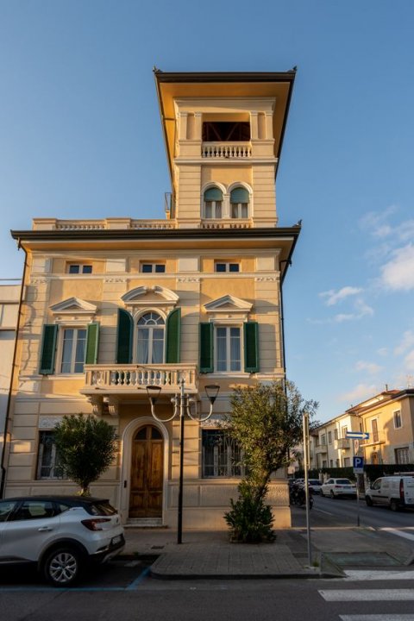
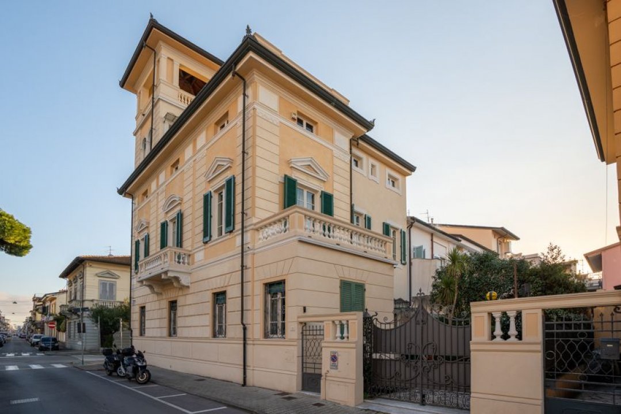

.jpg)
















.jpg)
















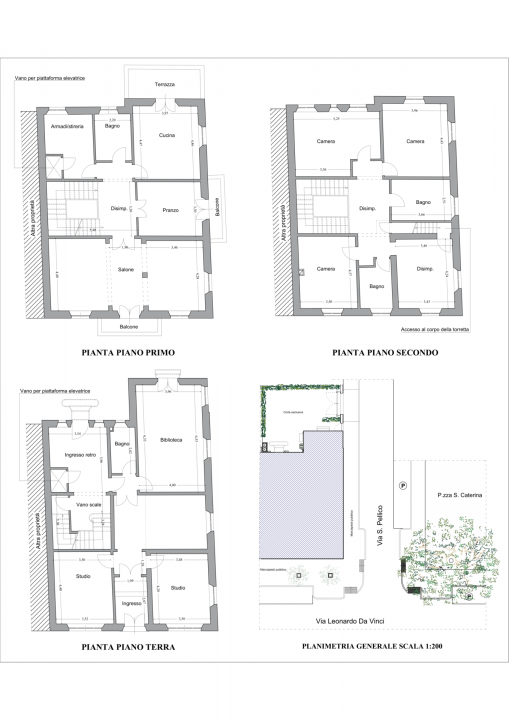
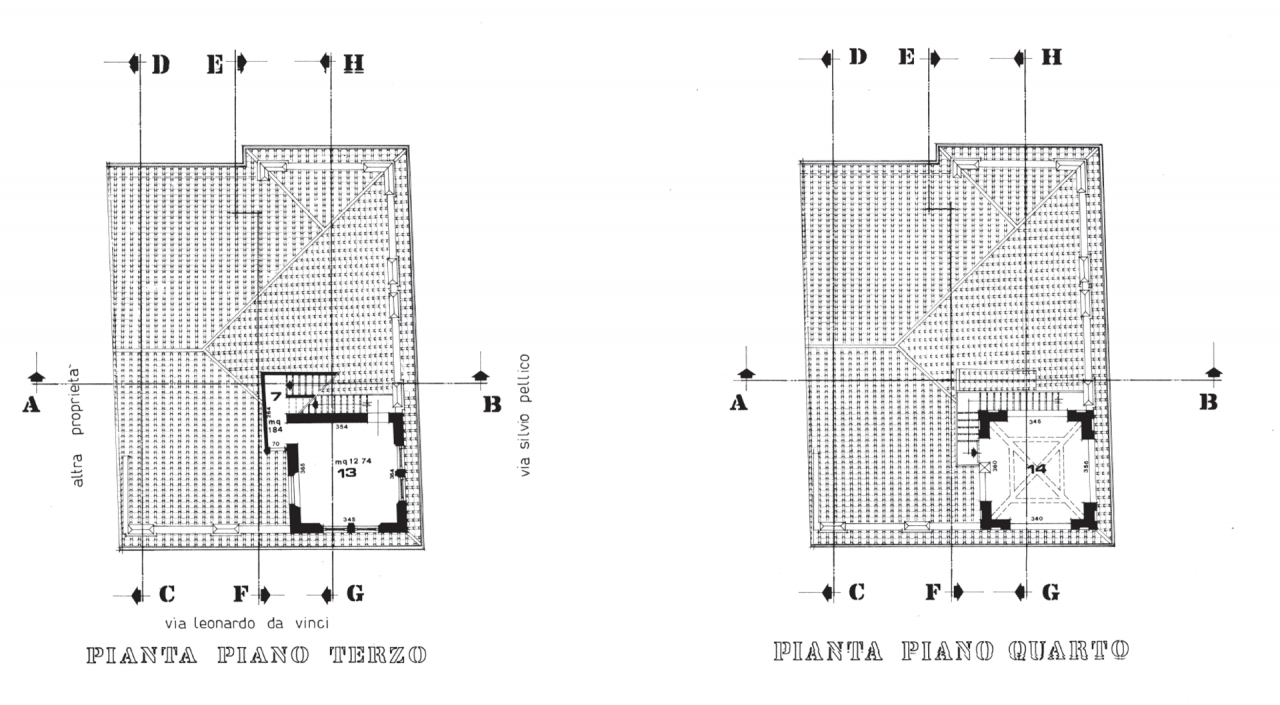


 property_rooms_number: -
property_rooms_number: -  Number of Beds: -
Number of Beds: -  property_rooms_count_shortrent: Molti locali
property_rooms_count_shortrent: Molti locali  Bathrooms: 4
Bathrooms: 4  Internal ref.:
-
Internal ref.:
-  Sqm:
500
Sqm:
500  Energy class:
-
Energy class:
-  Heating system:
Autonomous
Heating system:
Autonomous 