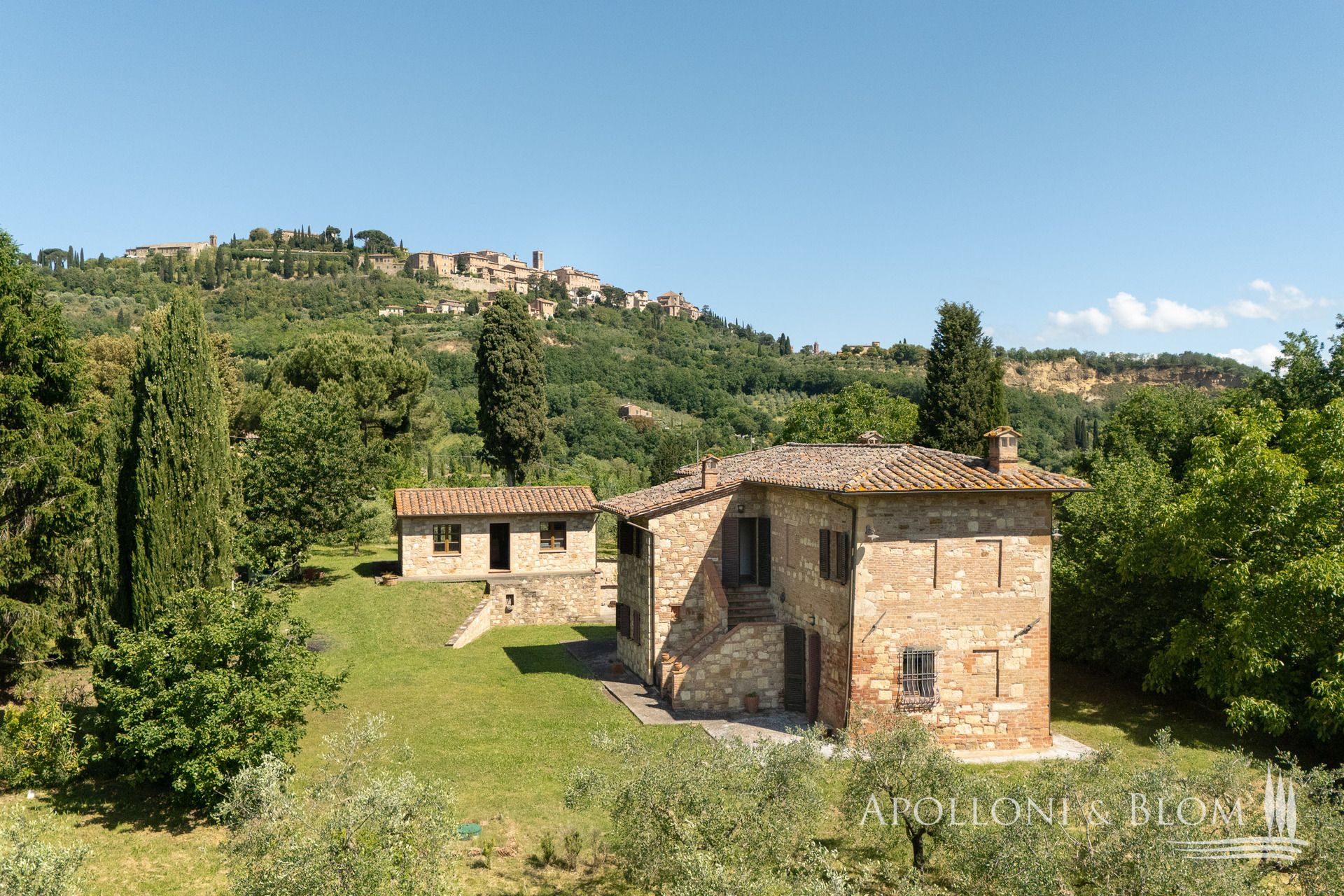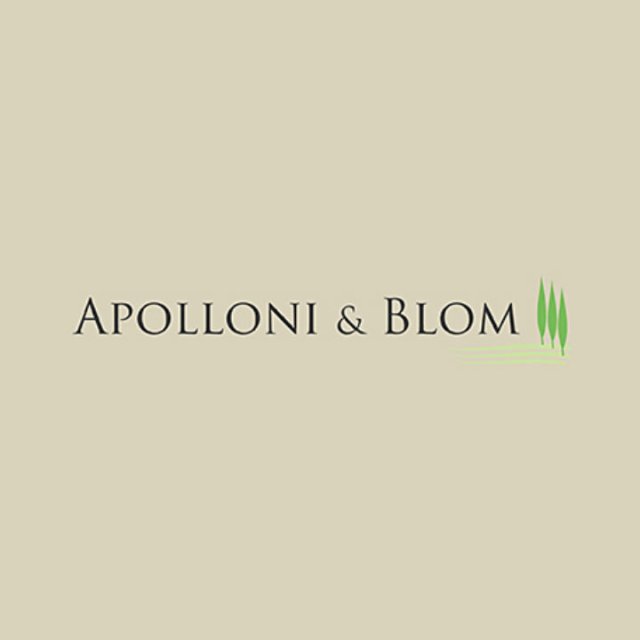A charming retreat on the hills of the Valdichiana, a two-story country house, annex with garage, garden, and olive grove for sale in Montepulciano. Nestled at the foot of the Renaissance town of Montepulciano, just a few minutes' walk from the historic centre and its refined cultural and gastronomic life, La Casa Danzante is a stone and brick former farmhouse where Tuscan tradition meets understated and authentic elegance. Surrounded by greenery, the house is reached via a charming 900-metre gravele road, and enjoys a marvellous view of the city skyline and the surrounding country side. The main building, dating back to the early 1900s and meticulously restored in 2008, spans two levels with a total surface area of 187 square meters. The bright and airy interiors feature architectural details as brick arches, stone fireplace, and high wooden beams ceilings. On the ground floor, the fully equipped kitchen and living room coexist harmoniously with the exposed stone and terracotta floors throughout, while the upper floor opens into three bedrooms, including a master bedroom with an en suite bathroom and walk-in wardrobe. The first floor also offers a second access via an external staircase with a traditional balcony. Adjacent to the main house is a stone and brick two-storey annex including a garage, a small cellar, and an unfinished room ideal for a multi-purpose space or hobby room. The property is surrounded by a well-maintained, enclosed garden where there is potential to create a private swimming pool (permits to be requested), as well as an olive grove with 60 productive trees. With all services within a kilometre and major airports easily reachable, La Casa Danzante is the ideal place for those seeking a prestigious residence in Tuscany, ready to move into, and perfect for moments of intimacy, relaxation, and contemplation, in one of the region’s most exclusive locations.
PROPERTY Ref: MTP3268
Location: Montepulciano, Province: Siena, Region: Tuscany
Type: 187 sq m/2012 sq ft two-story country house with a 74 sq m/796 sq ft annex with a garage, fully fenced garden and olive grove
Year of construction: 1900
Year of restoration: 2008
Conditions: excellent
Garden: 0.385 hectares/0.95 acres comprising a fenced garden and 2,952 sq m/0.72 acres olive grove with 60 trees
Terrace/Balcony: external staircase leading to the first floor with a small balcony
Swimming Pool: potential for construction, subject to project submission and permits
Parking/Garage: basement garage of 37 sq m/398 sq ft
Building Layout:
Country house on two levels, 187 sq m/2012 sq ft: Ground Floor: living room with brick arch and fireplace, fully fitted kitchen, 1 guest bathroom, hallway, and staircase leading to the first floor; First Floor: 1 master bedroom with en-suite bathroom and walk-in wardrobe, 2 double bedrooms, 1 bathroom with window and bathtub
Annex on two levels, 74 sq m/796 sq ft: Basement: 37 sq m/398 sq ft garage, 1 bathroom, and small cellar; Raised Ground Floor: unfinished room, not convertible into a living space, for use as storage or hobby room
Distance from services: 1km
Distance from main airports: Perugia 75 km, Florence 120km, Rome 210km
Gravel road: 900 m
 Montepulciano - Toscana
Montepulciano - Toscana
 Montepulciano - Toscana
Montepulciano - Toscana 
 Italiano
Italiano  Français
Français  Español
Español  Deutsch
Deutsch  Português
Português 










































