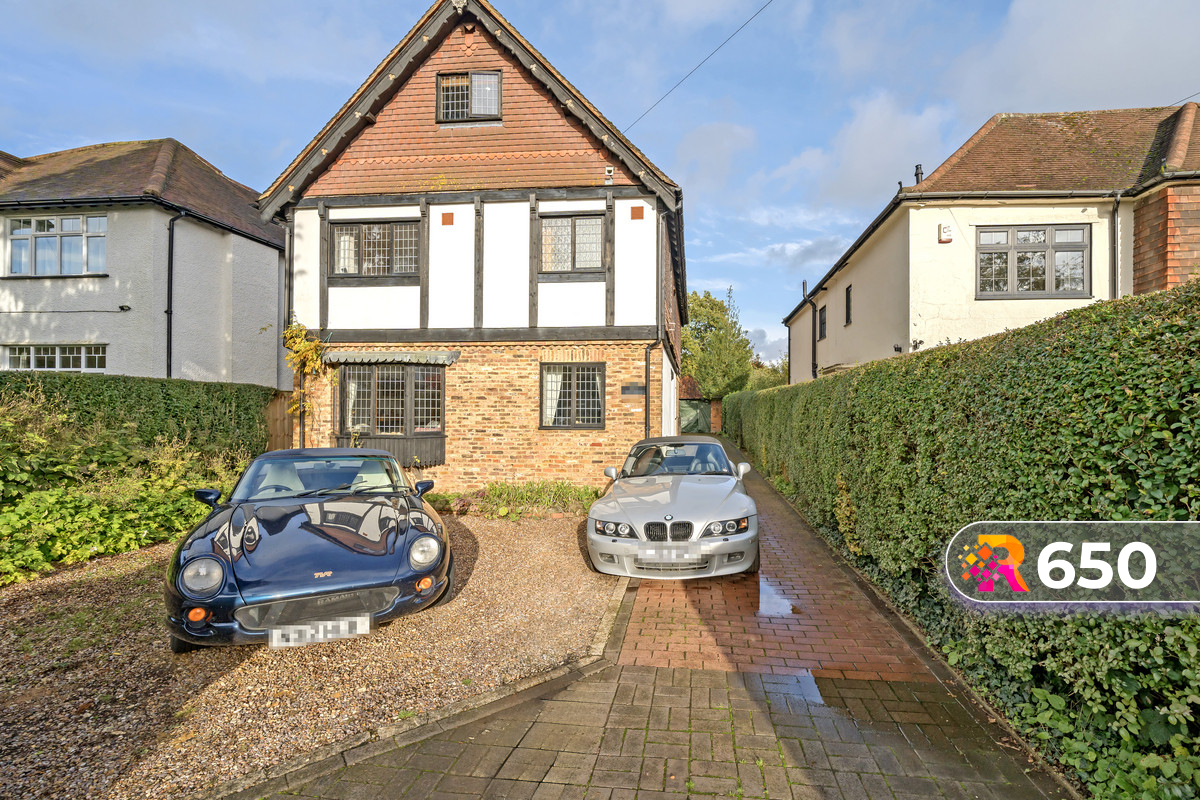Description
Located in a residential cul-de-sac, Tyron Ash Real Estate are delighted to present this five-bedroom detached family home. Bright interiors and neutral decor make this property well-maintained.
The entrance hall features a beamed ceiling, a cloakroom, and a home office. Upon entering the living room, you'll find a spacious, light-filled space with a prominent bay window.
There is also a brick-built fireplace with a log burner in the dining room. There are both base and eye-level units in the kitchen. The kitchen is adjoined by a utility room, and the dining room is connected by an archway.
There is a walk-in wardrobe and a bathroom on the first floor. Three bedrooms are located on this floor, including one with fitted wardrobes and an en-suite bathroom. On the second floor, there are two more bedrooms.
The property's front driveway leads to the garage and the large rear garden, completing this versatile family home.
Details
Price:Offers Over £1,000,000
Property Size:2363.00 sqft
Bedrooms:5
Bathrooms:3
 Buckinghamshire - England
Buckinghamshire - England
 Buckinghamshire - England
Buckinghamshire - England 
 Italiano
Italiano  Français
Français  Español
Español  Deutsch
Deutsch  Português
Português 
























