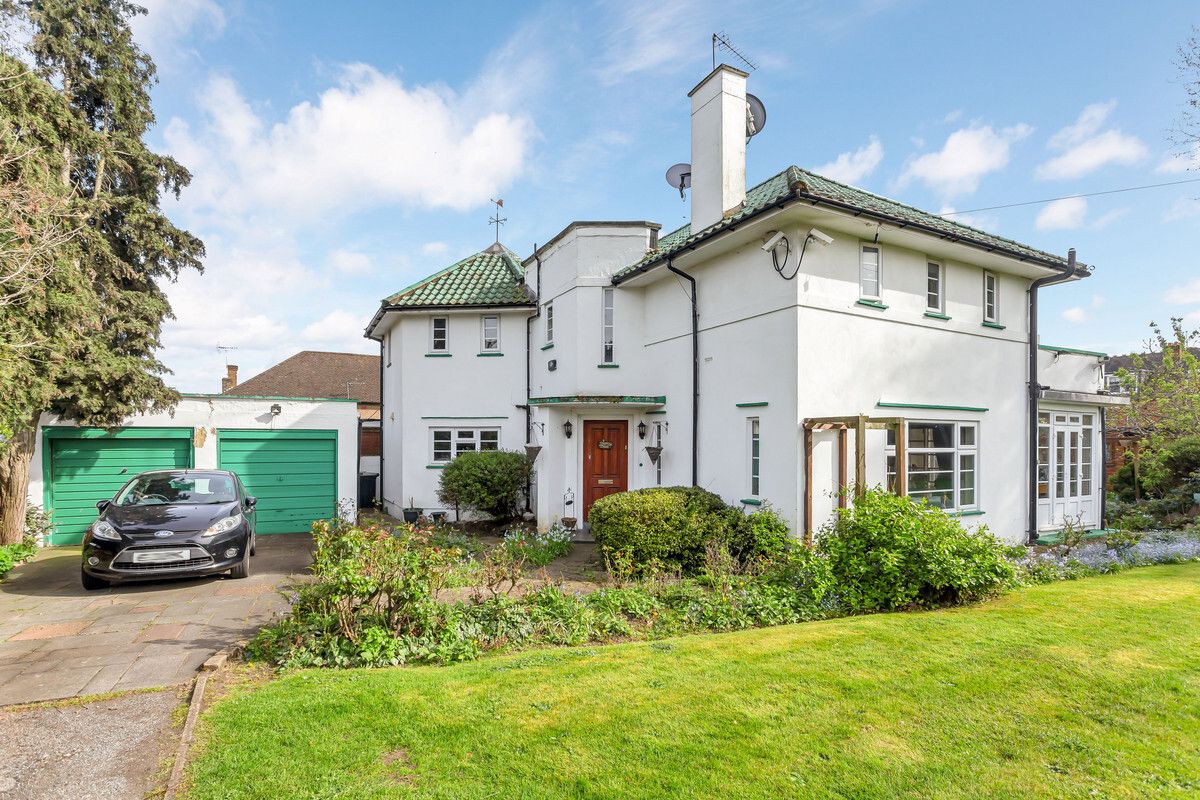Description
This distinguished five-bedroom detached family house is situated within a secluded close off Bush Hill Road, N21. This property offers immense development potential due to its impressive double garage and a substantial plot of approximately 10,000ft2 which is 0.23 acres.
From the hallway, there is a bright south-facing lounge, a statement dining room, and a spacious fully fitted kitchen with granite countertops. A large kitchen/dining area is ideal for family gatherings. Currently being used as a study, the conservatory overlooks mature gardens filled with fruit trees and herbs.
The mature garden houses a well-preserved air raid shelter bunker, a testament to the area's wartime history.
On the upper level, you will find a generously sized landing leading to five bedrooms, including the master suite, which offers an ensuite and fitted wardrobes, and a dual access terrace where you can enjoy your morning coffee. Moreover, a large loft space offers potential for further expansion (STPP).
Located near organic markets, artisan cafes, and local craft beer pubs, this residence offers a vibrant lifestyle. Located nearby is Bush Hill Park Golf Club, which has 18 holes and a bar and restaurant.
This property has interesting historical facts that add to its appeal. Winchmore Hill was once the headquarters of the Quakers' Society. Tennis was played on the current lawn, and the stumps of the nets are still visible, offering a glimpse of the past.
Experience the timeless charm of this Art-Deco family home. Explore its potential with an exclusive viewing.
Features
Balcony
Broadband
Central Heating
Courtyard
Dishwasher
Double Garage
Off Street Parking
Secure Parking
Study
Details
Price:Guide Price £1,250,000
Property Size:2454.00 sqft
Bedrooms:5
Bathrooms:2
 Enfield - England
Enfield - England
 Enfield - England
Enfield - England 
 Italiano
Italiano  Français
Français  Español
Español  Deutsch
Deutsch  Português
Português 































