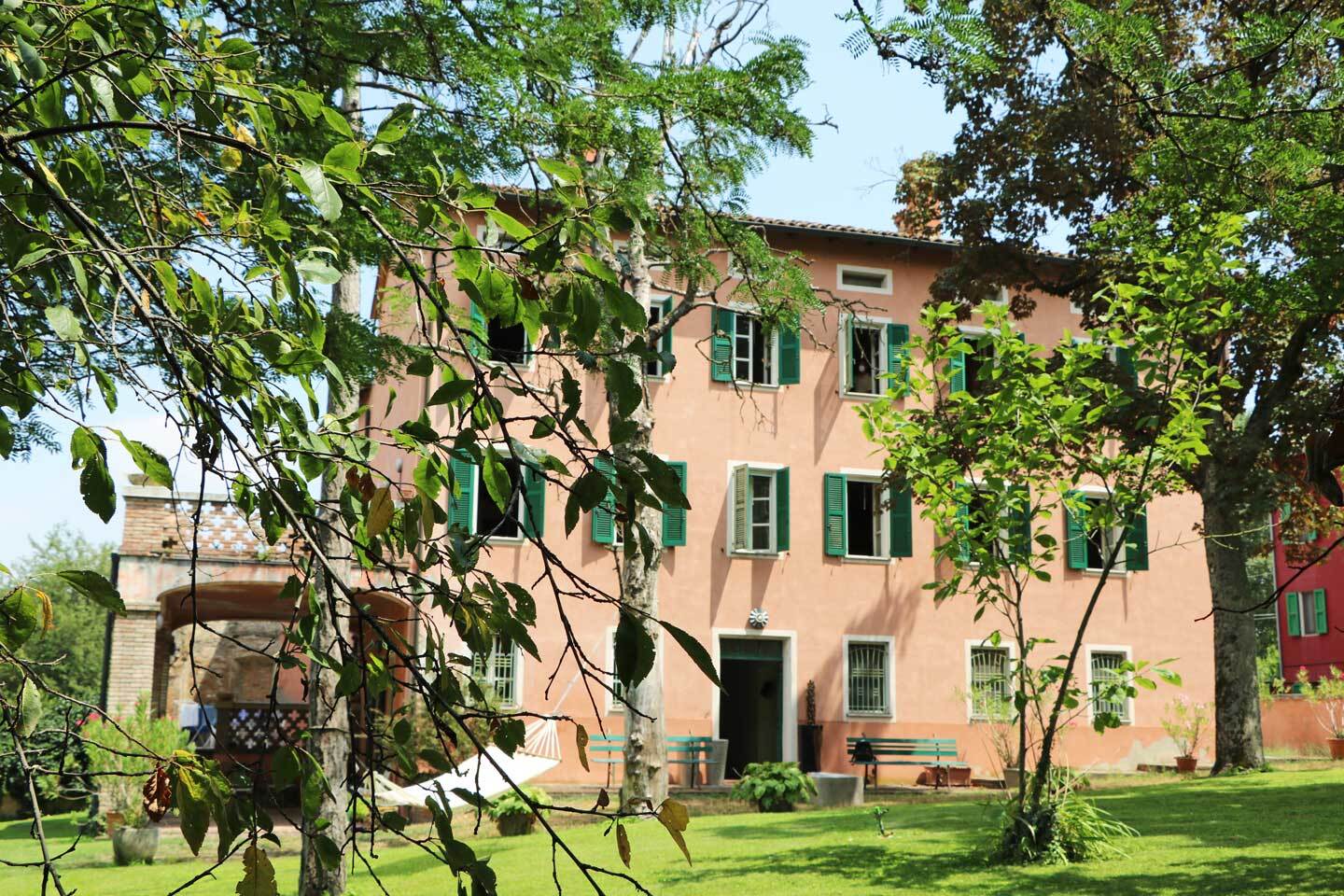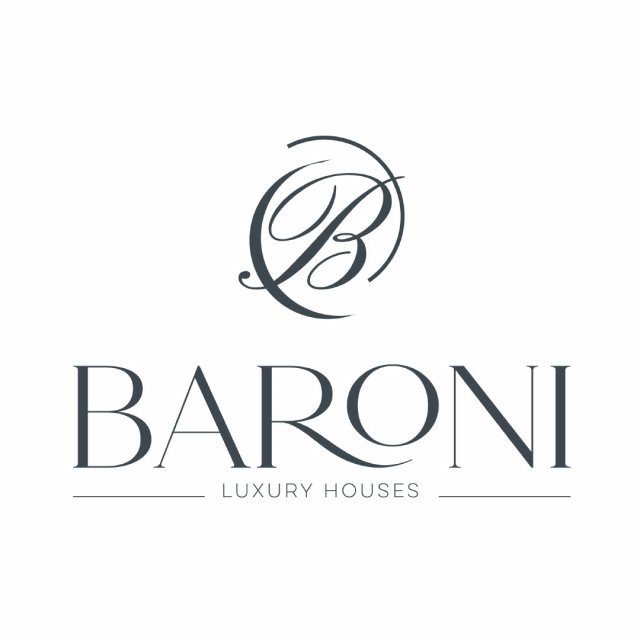FARMHOUSE of the late 800, of 300 square meters, with adjacent former barn completely renovated, of 192 square meters. and overhanging barn of 80 square meters., IMMERSED IN A WORLD OF GREEN more than 3500 square meters. of parkland served by swimming pool and 2000 square meters. of forest.
Currently the villa and the former barn, host 2 separate housing units, independent for stacking, utilities, facilities and pedestrian and vehicular entrances.
The VILLA, of 300 square meters, developed on 2 floors, has a rectangular floor plan of the area of 124 sq. m., inside consists of:
entrance on the ground floor, the stairwell connecting the upper floors leads to the 1st floor consists of: spacious kitchen/living room, served by large terrace overlooking the green, living room, master bedroom, large bathroom. 2nd Floor: anteroom/living area, 3 comfortable double bedrooms and bathroom.
Attic, with heights varying from mt. 1.50 to 2.40, consisting of 3 large rooms ( the rooms are not renovated, they serve as a mere attic) .
The former STALL, of 192 sq. m., adjacent to the villa, located on the ground floor and distributed on a single floor consists of :
private entrance from the large porch of 40 sq.m., dominated by imposing pillars of old exposed terracotta bricks, charming living room with stone colonnades, spacious kitchen overlooking the second porch, overlooking the pool of the size of 11x4 ml. Night hallway, 2 comfortable double bedrooms and bathroom.
Barn of 80 sq.m. currently in need of renovation.
Available additional plot of agricultural land bordering the property, extended for 4120 sq.m.
(In the indicated area of 570 sq.m.,.the surfaces of the porches and terrace have not been calculated. Ape in progress.
PARMA SOUTH, ON THE FIRST HILLS IN LOCALITY SANTA MARIA DEL PIANO, a small hamlet of the Municipality of Lesignano de´ Bagni, located on the right bank of the Parma stream, we propose “Villa Piera“ wonderful Villa Padronale with rustic and swimming pool wrapped in the quiet of nature.
It is said that..... a road to happiness is to have an emotion a day: at “Villa Piera“ the ´emotion you breathe it always living it; from the Parma stream the breeze animates the leaves of the large park immersed in peace and silence, at the foot of the hills.
The pink villa is surrounded by greenery that enters the rooms, framed by the large windows.
The warm and bright rooms from which you breathe intimacy and classic, yet refined taste, make it timeless.
This “Antica Dimora“ gives peace and quiet and is the ideal place for lovers of soft landscapes with natural beauty, romantic and timeless.
You enter and leave always with bated breath.
The villa and the barn (excluding the hayloft) have been over the years, the subject of major renovations and improvements that have enhanced the typological structure renewed the rooms and redistributed the spaces, making them more functional and welcoming to contemporary housing needs.
In the former barn, the authentic colonnades and vaulted ceilings made of old exposed terracotta bricks, a memory of the past peasant civilization, are emphasized.
The large park, the forest of beech, walnut and chestnut trees, and the stream that flows at the foot of the property are unique elements for nature lovers, for horseback riding, walking, for those who want to live in balance with the rhythms of the green, without sacrificing the comfort of living. The swimming pool placed in the garden near the creek invites pleasant reading, moments of relaxation, recreation and convivial dinners waiting for the sunset. The large porch open to the green attracts the eye and relaxes the spirit.
The property is served by a well for ´irrigation, domestic utilities and sewer.
The compendium is habitable immediately, offering an ideal housing solution for one or two households.
.
 Lesignano de´ Bagni - Emilia-Romagna
Lesignano de´ Bagni - Emilia-Romagna
 Lesignano de´ Bagni - Emilia-Romagna
Lesignano de´ Bagni - Emilia-Romagna 
 Italiano
Italiano  Français
Français  Español
Español  Deutsch
Deutsch  Português
Português 

.jpg&cc=ffffff&w=1280&h=720&zc=3)























.jpg)























.jpg)























 property_rooms_number: -
property_rooms_number: -  Number of Beds: -
Number of Beds: -  property_rooms_count_shortrent: Altro
property_rooms_count_shortrent: Altro  Bathrooms: 3
Bathrooms: 3  Internal ref.:
C 469
Internal ref.:
C 469  Sqm:
570
Sqm:
570  Energy class:
-
Energy class:
-  Heating system:
Autonomous
Heating system:
Autonomous 