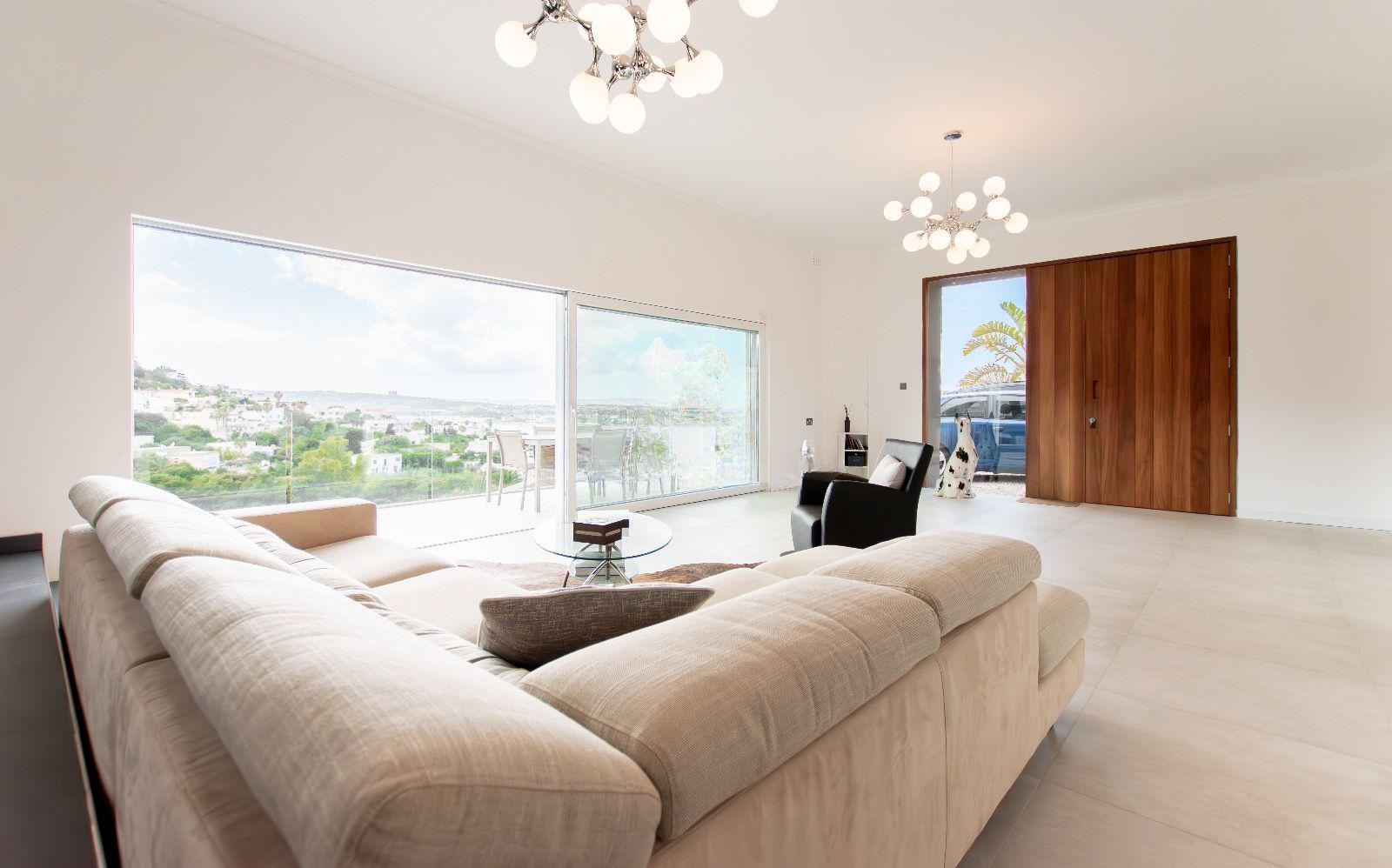Price :€4,250,000
Property Size :1187 sqm
Location :Santa Maria Estate Mellieha
Property Details
Bedrooms :5
Bathrooms :4
Looking for a luxurious home that has it all? Look no further then this stunning 5 bedroom, 4 bathroom property. With a 2 car carport, 1 car lock up garage and additional off street parking for 6 cars on a private driveway, you’ll have plenty of space for all your vehicles. But that’s not all, this property boasts beautiful landscaped gardens with a lush lawn and an in ground pool, perfect for summer afternoons spent relaxing in the sun. With a BBQ/dining verandah, wrap around deck and patio garden with mature trees, you’ll have plenty of outdoor entertaining space to enjoy with family and friends. Inside, you will find quality appliances, furnishings and finishes, as well as contemporary artwork and solar hot water. The split/ducted air-conditioning throughout the property will keep you comfortable all year round. Located in a quiet leafy cul--de-sac in a highly sought-after exclusive residential Villa estate, this property offers expansive views over the valley, Mellieha Bay, Comino and the Mediterranean. Just 2 minutes from the beach and 2 km from shops Michelin restaurants and Mellieha village core, you will have everything you need at your fingertips. This 400square metre luxury living space offers an open plan spacious entry foyer and lounge with contemporary feature fire place and Veneziano walls. The 6metre wide glass sliding doors lead to the BBQ outdoor dining verandah overlooking the pool and lawn garden with magnificent valley and sea views. The split level open plan brand new Pedini kitchen, wood panelled dining room, rock cave wine cellar and concealed chef’s kitchen with Siemens appliances offer plenty of space for entertaining guests. And the split level spacious family sitting room (TV/cinema/music) with fitted carpet is the perfect place to relax after a long day. Upstairs you will find the master double bed suite, fitted carpets, split level parquet floor, snug lounge with log fireplace, fitted walk through and built-ins. The spacious en-suite bathroom with bath and walk-in shower, smart mirror, twin vanity unit, light and airy with direct access to the wrap around deck and spectacular sea views. There’s also a junior suite comprising private hallway leading to a secluded rear patio garden, 2 double bedrooms including nursery/walk in partition, large en-suite with bath and fully glazed walk-in shower with sea views. A 4th double bedroom with sofa bed lounge and study area, bright and airy with arched windows and patio doors leading to a tranquil side garden and a 5th bedroom/kids playroom with TV lounge/dining area and bay windows leading to the wrap around deck and breathtaking sea views. External features include landscaped terraces, a 30 square metre lock up garage and pump room at street level. Gated driveway with off street parking (6 cars) leading to a 2 car port at entry level, 200 square metre front lawn garden with pop-up sprinklers. Landscaped garden terraces over 5 storeys leading to limestone cave in cliff (25m above street level) unparalleled sea views throughout. This property truly has everything you could want in a luxury home. Don’t miss your chance to make it yours!
 Mellie?a - Northern
Mellie?a - Northern
 Mellie?a - Northern
Mellie?a - Northern 
 Italiano
Italiano  Français
Français  Español
Español  Deutsch
Deutsch  Português
Português 














