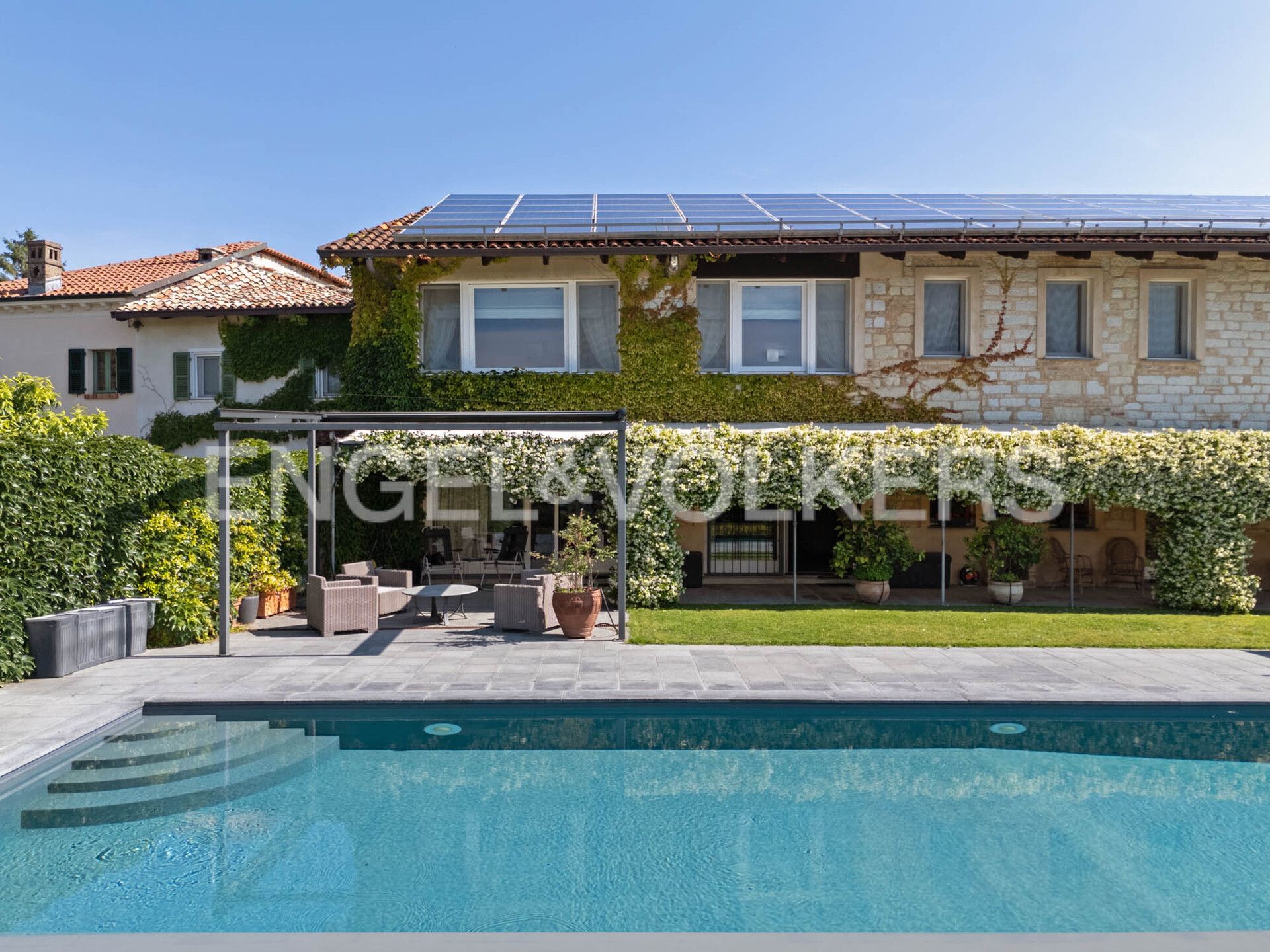Stone country house from cantons with swimming pool
Nestled in the hilly landscape and located in a quiet but not isolated setting, the property consists of two residences, connected and equipped with independent entrances, separate gates and exclusive gardens, to date a single body. The main residence, with a canton stone facade, is on two levels and has an internal elevator, a 17 kW photovoltaic system and a heated swimming pool. On the ground floor, the eat-in kitchen and dining room with wood-burning fireplace preserve the traditional fine architecture. The bright and cozy rooms open to the outside through large windows that lead to the area equipped with outdoor kitchen and brick barbecue. The ensemble creates a pleasant continuity between inside and outside. The pergola wrapped in fragrant jasmine lends charm to the outdoor spaces. The spacious and scenic living room features vaulted brick ceilings, wooden beams and a natural gas fireplace. Large openings to the garden offer a charming view of the pool and surrounding green area. Between the dining room and the living room is located the elevator that connects the levels of the house. The study, with access to the front and back gardens, connects to the annex, from which the double-sleeve staircase leads to the sleeping area. The service bathroom completes the functionality of the living area. On the second floor is developed the sleeping area with a bright living room with methane gas fireplace, the master bedroom and bathroom. On the floor three more double bedrooms, with two comfortable attached bathrooms. The loft area reached by the iron spiral staircase offers an additional multifunctional space. The attic space is suitable for various uses. The second dwelling, connected internally and through the garden, welcomes with a living room with a stone methane gas fireplace and marble floors, from which starts the staircase leading to the sleeping area. On the ground floor is the kitchen, pantry, a bathroom and a study with a methane gas fireplace. From the study there is access to the courtyard at the back of the property. The upper floor, accessible from both the living room and the study, houses three bedrooms with en-suite bathrooms and the fourth bedroom with a wood-burning fireplace. The 1,000-square-meter garden, carefully landscaped and designed for relaxation, hosts a 70-square-meter heated swimming pool, wellness area with whirlpool and a spacious barbecue area, all enhanced by the southern exposure and panoramic views of the hills that offer different scenarios in every season. The property also offers two covered parking spaces with electric vehicle charging and a tool room. This is completed by 16,000 square meters of mostly wooded land, not adjacent to the main body. Ideal both as a permanent residence and a country home, the property combines privacy, nature and modern amenities in perfect balance.
Read all
 Odalengo Piccolo - Piemonte
Odalengo Piccolo - Piemonte
 Odalengo Piccolo - Piemonte
Odalengo Piccolo - Piemonte 
 Italiano
Italiano  Français
Français  Español
Español  Deutsch
Deutsch  Português
Português 

















