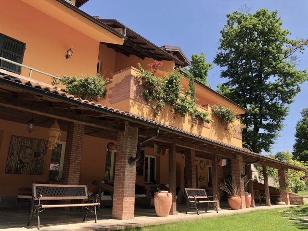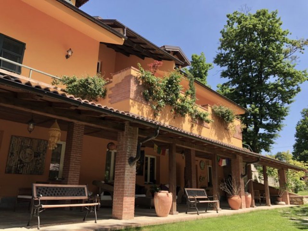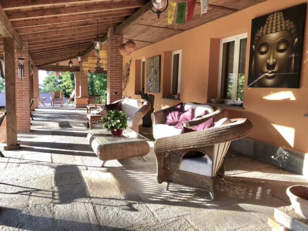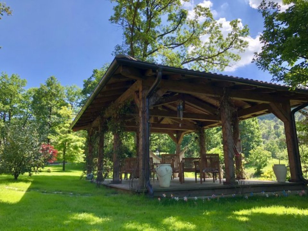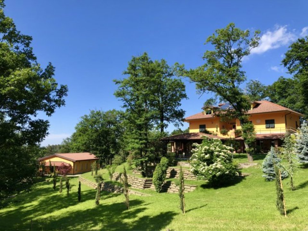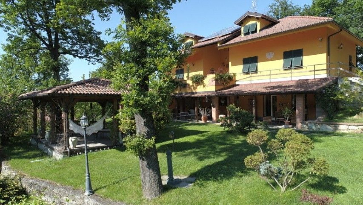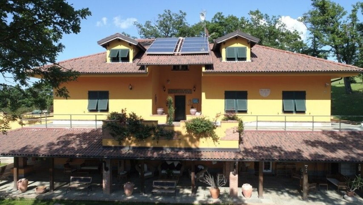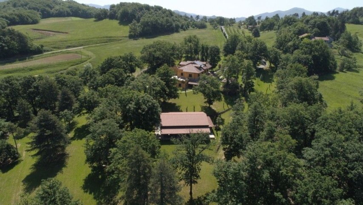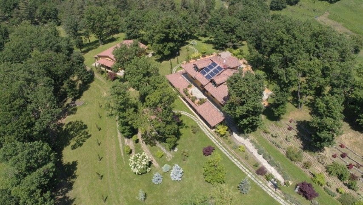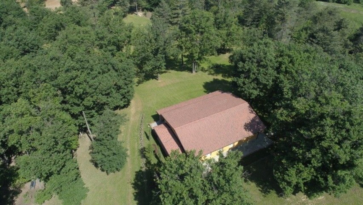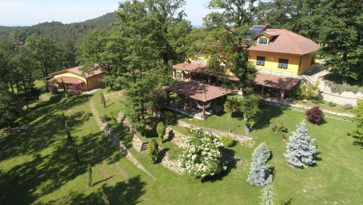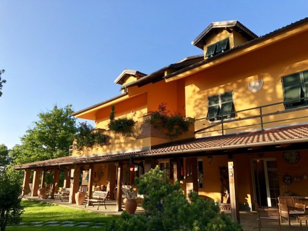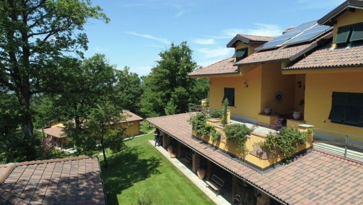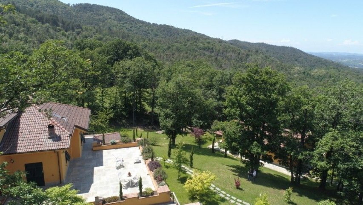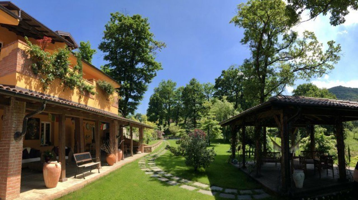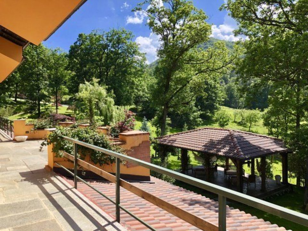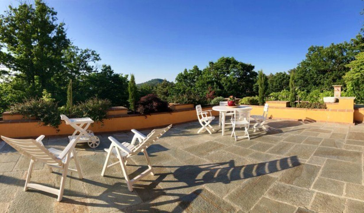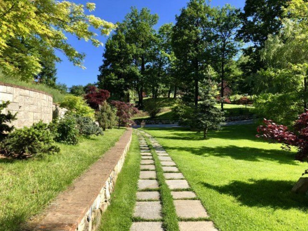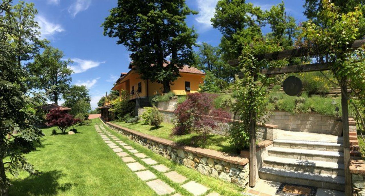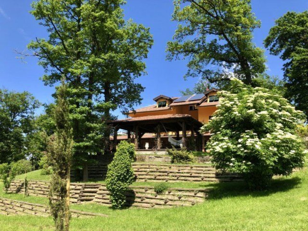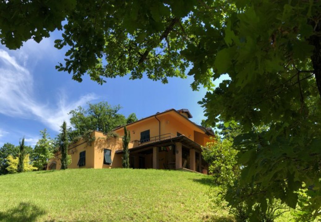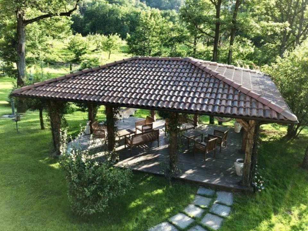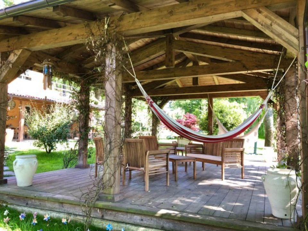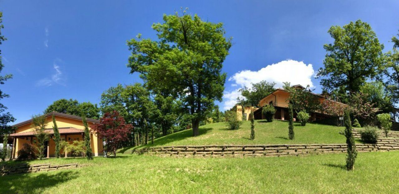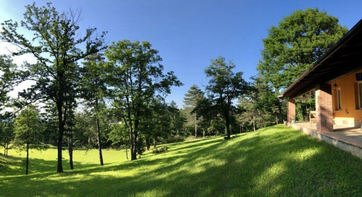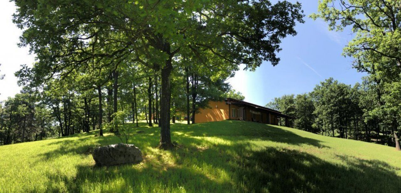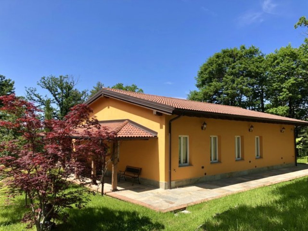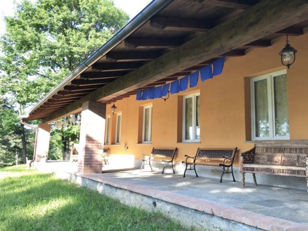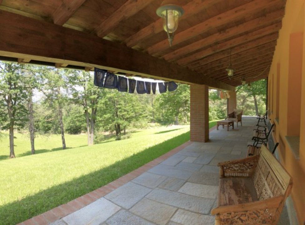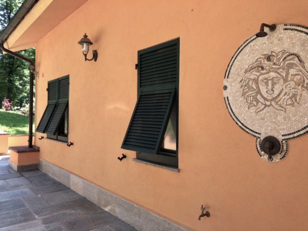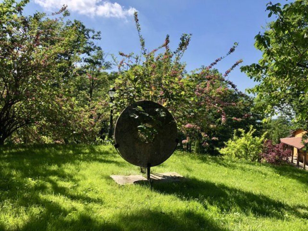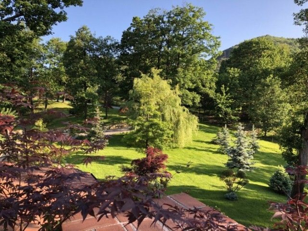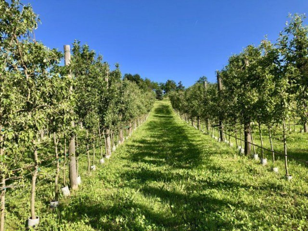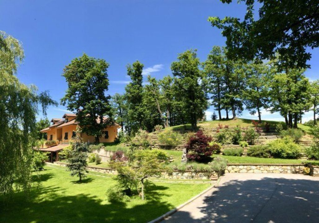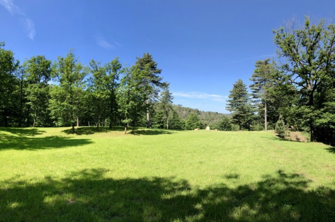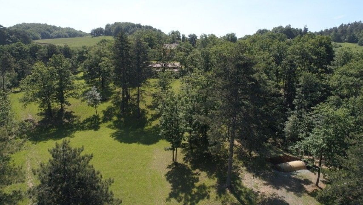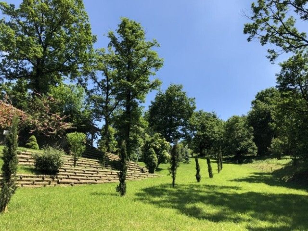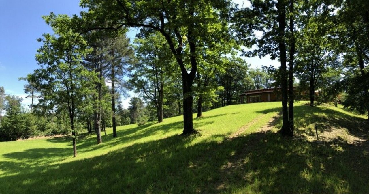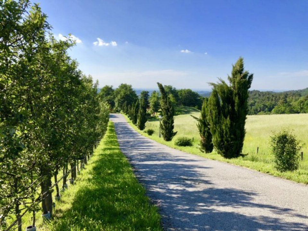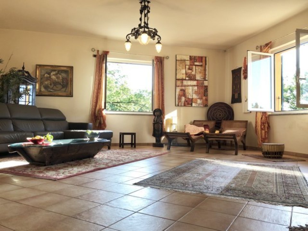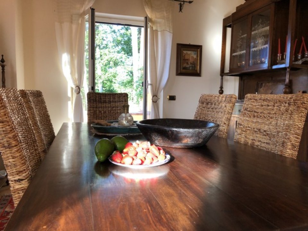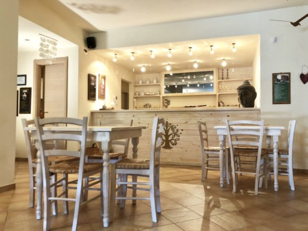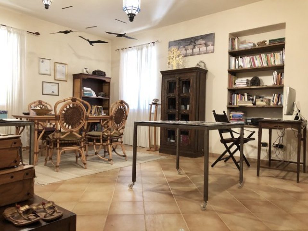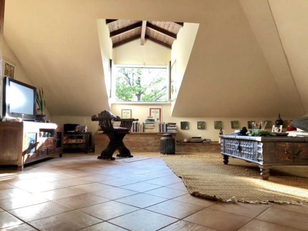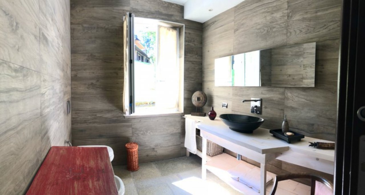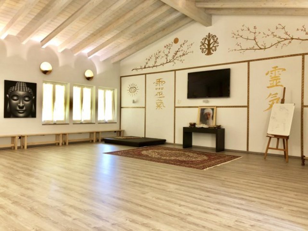Villa with park for sale in Ovada
VILLA DEI SOGNI for sale in Ovada with a park of 30,000 square meters. A beautiful property completely renovated including: manor house on three levels with large porch and terraces, retro-villa storage, shed with heated service areas, garage, two squares with many parking spaces, park. “Villa dei Sogni“ amazes for perfection, meticulous care of all the details, the suggestive and energy-rich atmosphere of the place truly unique and difficult to tell in their real uniqueness and charm. MAIN HOUSE Renovated in 2008 and arranged on 3 levels each with an apartment of 150 square meters, only the ground floor apartment of 100 square meters, cadastral categories A2. Entrance doors with security door, alarm system, video intercom, underfloor heating, single-fired flooring. Ground floor: apartment with adjoining porch 120 square meters approx. First floor: apartment with terrace facing entrance 61 sqm approx. over 90 square meters valley side and 93 square meters ca. side and back, chimney flue preparation. Second floor: apartment with provision for flue for fireplace. RETRO HOUSING DEPOSIT 150 sqm approx. adjoining retro main house. The underfloor heating system is also extensible in the storage area. CAPANNO 150 square meters with porch about 34 sqm, floor heating present. PARK 30,000 square meters planted and with irrigation system. Numerous oaks and maples, chestnuts, firs, cedars of Lebanon, limes, cypresses, birches, willow, cherry, yew, liquidambar, ginko-biloba, elderberry, hundreds of apple trees with a special drip irrigation system, rose bushes, wisteria, variety of ornamental plants on the palification of naturalistic engineering on the side of the house and on the valley .. BOXES AND CAR SEATS Garage 43 sqm, low square with 2/3 parking spaces, forecourt with 10/15 parking spaces. DETAILS AND EQUIPMENT OF THE PROPERTY Restructuring: main house 2008, porch 2012, storage and terrace house first floor 2017, capanno 2016. Alarm system: on each of the 3 floors with video intercom for entrance gate to the property. Infrared camera system and video control station. Heating: floor-mounted powered by a combined wood-burning boiler, solar panels with heated water tank, gas boiler. The underfloor heating is on the three levels of the house and in the agricultural shed. Plant extensible to the area behind the house (storage). Solar system for the production of domestic hot water Chimneys: predisposition with flues on the first and second floor. Fixtures: double glazing. Flooring: single-fired. REAL ESTATE AGENCY CASA&STYLE. For information and appointments: ******. ******/
Read all
 Ovada - Piemonte
Ovada - Piemonte
 Ovada - Piemonte
Ovada - Piemonte 
 Italiano
Italiano  Français
Français  Español
Español  Deutsch
Deutsch  Português
Português 