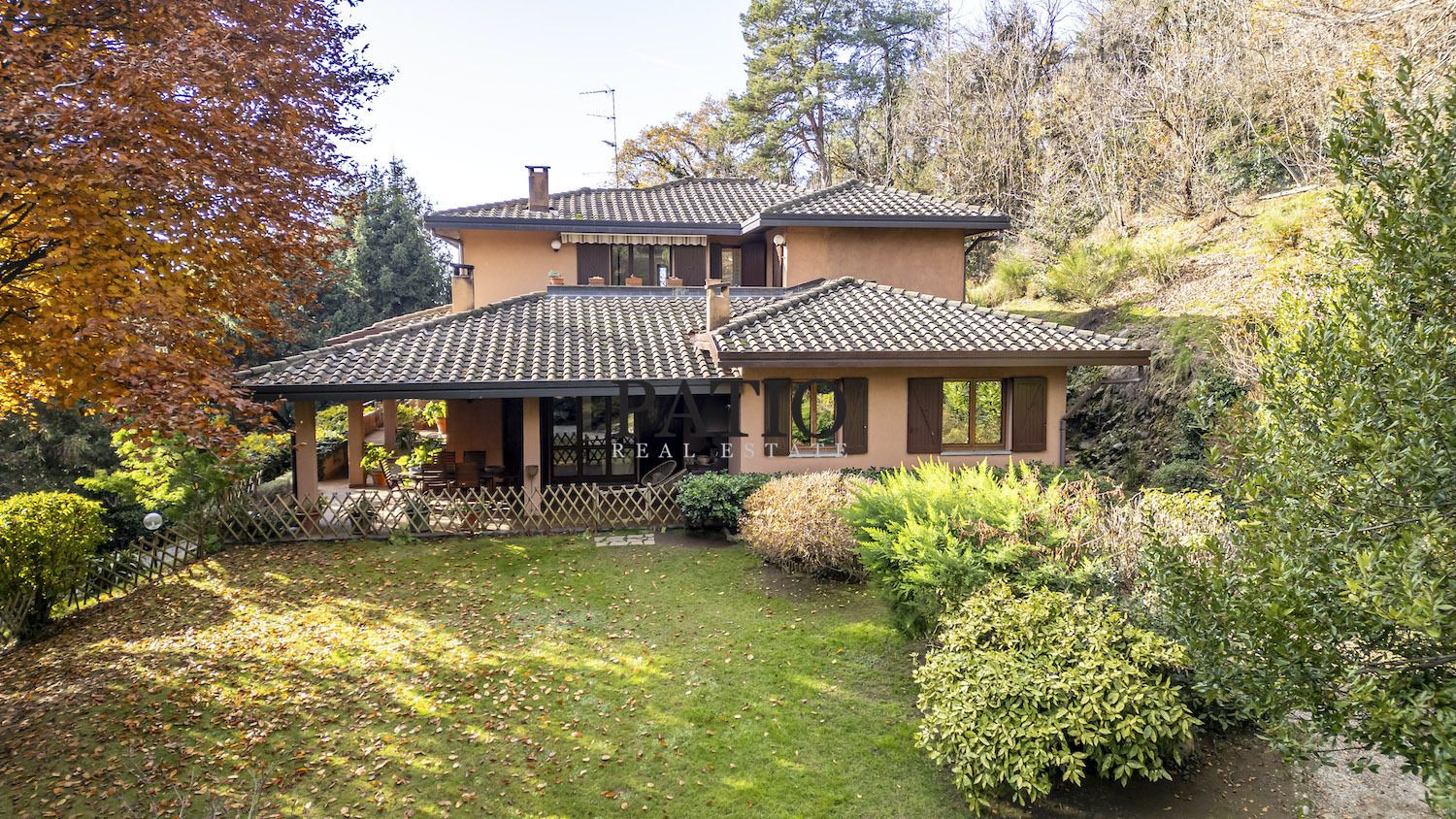Prestigious Villa with Terraces, Large Outdoor Spaces, and Private Garden near Como
Just a few minutes from Como and the Swiss border, nestled in the greenery of the Parco della Spina Verde, this exclusive villa offers generous indoor spaces, expansive terraces, and a large private garden.
The property consists of two residential floors, currently arranged as two independent apartments, each with its own private entrance. An internal staircase connects the levels, allowing for an easy transformation into a single, spacious home.
The main apartment, located on the ground floor, spans approximately 250 sqm. The bright and spacious living area features a fireplace in the lounge and a separate dining zone. Large French doors lead to a covered terrace, ideal for outdoor dining or relaxation, with direct access to the garden.
The separate eat-in kitchen serves the living space efficiently. The sleeping area includes two double bedrooms with a shared bathroom, a study-library, and a master suite featuring a walk-in closet, private bathroom, and a furnished entrance.
The first floor, which has a completely independent rear entrance, comprises a 130 sqm apartment with a living room and fireplace, a dining area, an eat-in kitchen, three bedrooms, and two bathrooms. A large terrace completes the floor, offering a peaceful retreat surrounded by greenery.
The basement level, accessible via the internal staircase, includes a cozy tavern, a small kitchen, a windowed laundry room, service rooms, and a spacious garage.
Built in the 1970s and renovated in 2006, the villa boasts high-quality finishes, including oak parquet flooring, double-glazed wooden windows, and a recently upgraded air heating system.
The property also includes two additional garages near the secondary entrance and a stunning 5500 sqm private garden, ensuring maximum privacy and exclusivity.
 San Fermo della Battaglia - Lombardia
San Fermo della Battaglia - Lombardia
 San Fermo della Battaglia - Lombardia
San Fermo della Battaglia - Lombardia 
 Italiano
Italiano  Français
Français  Español
Español  Deutsch
Deutsch  Português
Português 




.jpg&cc=ffffff&w=1280&h=720&zc=3)




































.jpg)




































.jpg)

































 property_rooms_number: -
property_rooms_number: -  Number of Beds: -
Number of Beds: -  property_rooms_count_shortrent: Molti locali
property_rooms_count_shortrent: Molti locali  Bathrooms: 4
Bathrooms: 4  Internal ref.:
S.F._Gor
Internal ref.:
S.F._Gor  Sqm:
410
Sqm:
410  Energy class:
F
Energy class:
F  Heating system:
Autonomous
Heating system:
Autonomous 