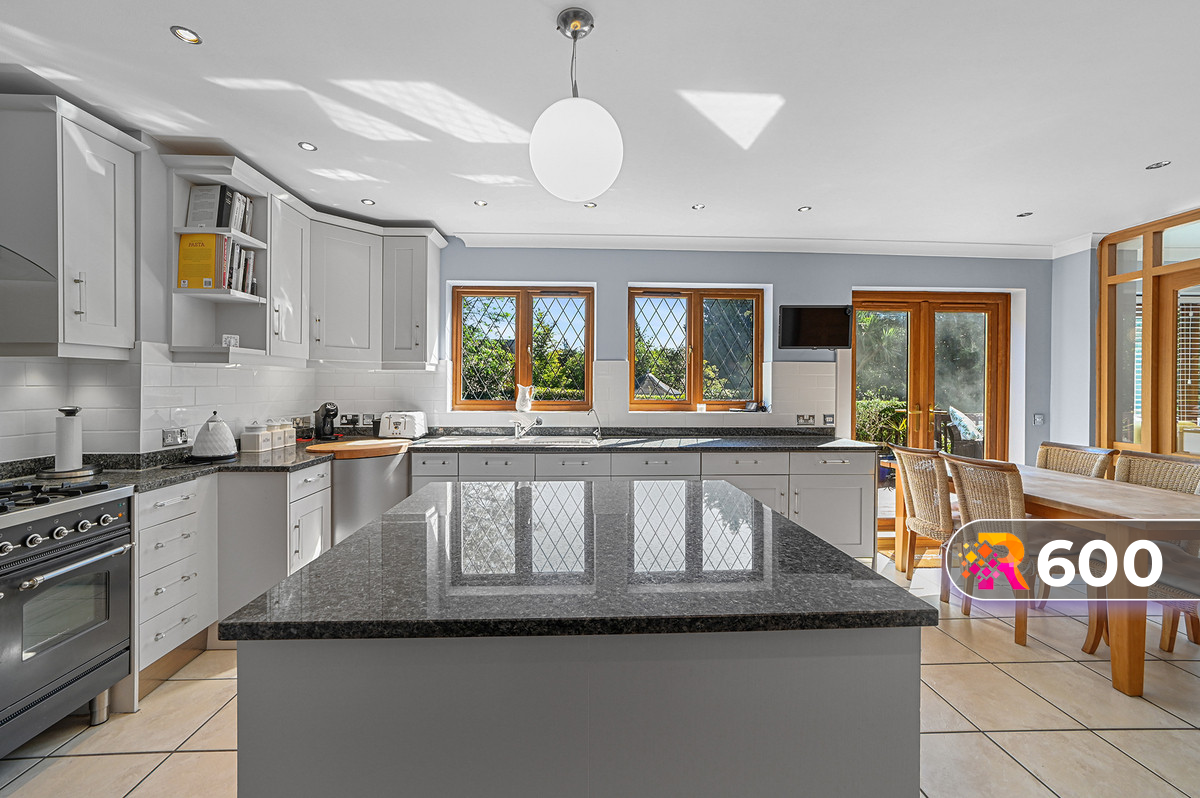Description
The guide price ranges from £1,250,000 to £1,600,000. This is a beautifully presented detached mock Tudor home. A luxury 3,575 square foot home with 6 bedrooms, 4 receptions, and 3 bathrooms. Forest View Drive is an exclusive, sought-after neighborhood.
Located on a secluded private road, Forest View Drive in Leigh-On-Sea is an exquisite residence surrounded by a select few luxury homes. Additional off-street parking is available for family gatherings. With three levels of luxury living, the home is well set back from the road. In the impeccable redevelopment and extension that has taken place over the years, each room has been carefully considered. Suitable for growing families and generational living, this home has been well cared for and cherished.
You will be pleasantly surprised by the large well-kept front garden with mature flower and shrub borders as you enter the gated home. The home's entrance is marked by a large hallway with double doors leading to the living room and dining room, as well as to the piano room and cloakroom.
In the dining room there is a stone fireplace with a cast iron insert and an inset gas fireplace. There is an ornate cover on each radiator in the home.
The piano room with built-in cupboard has a cloakroom and a door leading to the garage. In the piano room and kitchen, there is underfloor heating.
Garage is an integral single garage with double doors at the front and an internal courtesy door leading to piano room.
Open plan kitchen with integrated appliances including fridge, dishwasher, range style cooker, and extractor fan. Underfloor heating and a central island unit are included. With a walk-in pantry, there is plenty of storage space for food and drinks. Additionally, there is a utility room with washing machines and tumble dryers. There are French doors leading from the kitchen to the orangery, which leads to the formal living room.
Inglenook brick fireplace with inset wood burner and oak mantle has integrated seating area that can be used for storage. This home's large living room is perfect for hosting family gatherings, as it provides a lot of space for relaxing and entertaining.
On the upper level, we have six large bedrooms with fitted wardrobes, two of which have en-suite bathrooms. In addition to an en-suite, the master bedroom has a bespoke walk-in wardrobe.
There is a bespoke oak bookshelf on the landing, which is being used as a library.
The airing cupboard has a Megalow system (not tested).
The main bathroom features a freestanding roll top bath with ball and claw feet as well as a separate double corner shower. There are his and hers wash hand basins in vanity units with cupboards below.
It has been converted into an office on the second floor landing.
Featuring a non-slip raised decked patio, the garden is large. As you walk onto the decking with stairs leading to the garden, you have plenty of space. It is a great place for a family gathering or if you have pets. Besides the summer house, there is a shed outside that is great for storage in a beach hut style! On the open house, we will also show you the secret garden.
It is located in a good catchment area for schools and has many local amenities, such as Belfair's Woods, a wonderful place to walk or spend time with family, and Belfair's golf course. The Broadway in Leigh On Sea offers bars, cafes, restaurants, and popular boutiques, while Southend-On-Sea offers arcades, an adventure park, and more.
Get Your Exclusive Viewing Slot Now!
Features
Central Heating
Dishwasher
Off Street Parking
Open Fire Place
Outdoor Entertaining
Residents Parking
Secure Parking
Single Garage
Study
Washing Machine
Details
Price:Guide Price £1,250,000
Property Size:3575.00 sqft
Bedrooms:6
Bathrooms:3
 Southend-on-Sea - England
Southend-on-Sea - England
 Southend-on-Sea - England
Southend-on-Sea - England 
 Italiano
Italiano  Français
Français  Español
Español  Deutsch
Deutsch  Português
Português 




























