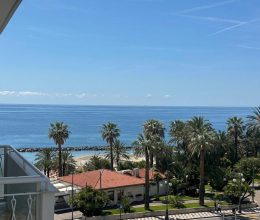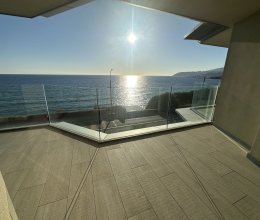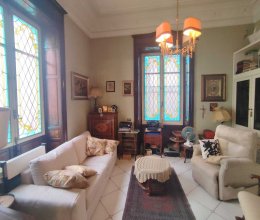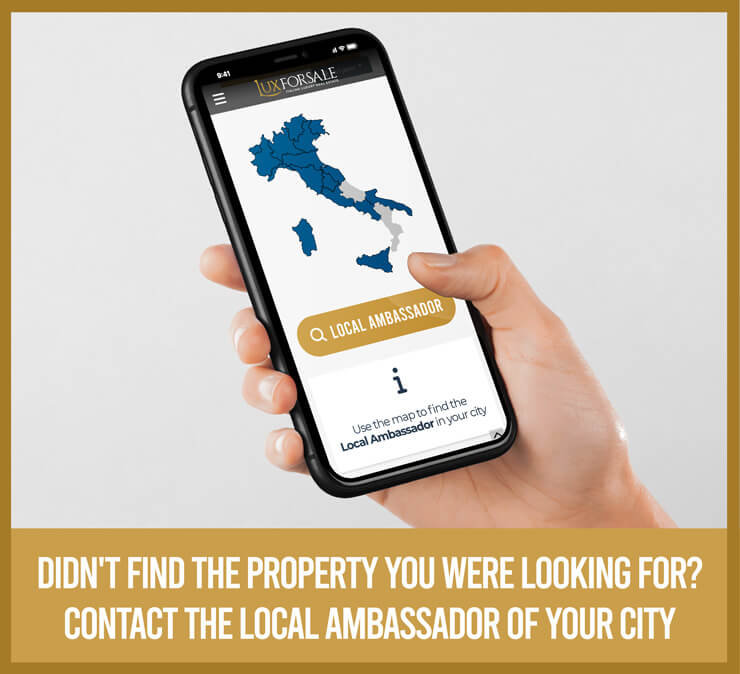

-
Properties
All categoriesMost searched citiesAll localities
- Partner Agencies
- network
- academy
- certifications
- Register
- Login
The property you are interested in is currently off the real estate market.
We have identified for you a selection of proposals similar to what you were looking for.
4 properties found
Receive an alert on new posts!

Flat Sea
 Sanremo - Liguria
Sanremo - Liguria
Directly on Corso Imperatrice, the most beautiful street in Sanremo thanks to the wonderful promenade that runs along the sea and the sandy beaches, we offer for sale apartment completely renovated and renewed also in the furnishings, in all details and finishes, located on the 4th floor with elevator. The...

Flat Sea
 Sanremo - Liguria
Sanremo - Liguria
Exclusive residential complex located in a prime location with access to the bike path and the sea. This brand new project offers premium apartments with breathtaking sea views, modern design and state-of-the-art engineering solutions. Each apartment is illuminated by the bright Ligurian sun and features large...

Flat Sea
 Sanremo - Liguria
Sanremo - Liguria
For sale an exclusive apartment located in the beating heart of San Remo ! This prestigious property offers an entire area of 180 sqm commercial, perfect for those seeking space and comfort. Main features: 8 spacious rooms, ideal for quality living, 6 bedrooms to accommodate families and friends, 2 fully equipped...

Flat Sea
 Sanremo - Liguria
Sanremo - Liguria
Located in an exclusive beachfront condominium in San Remo, this elegant 130 sqm four-bedroom apartment offers a unique luxury **** with high quality materials and furnished with fine furniture, the apartment opens onto a bright living room with dining room, enriched by large panoramic windows framing the...

Register by clicking here and post right now your ad
Only €59,78 one-off
 Italiano
Italiano  Français
Français  Español
Español  Deutsch
Deutsch  Português
Português