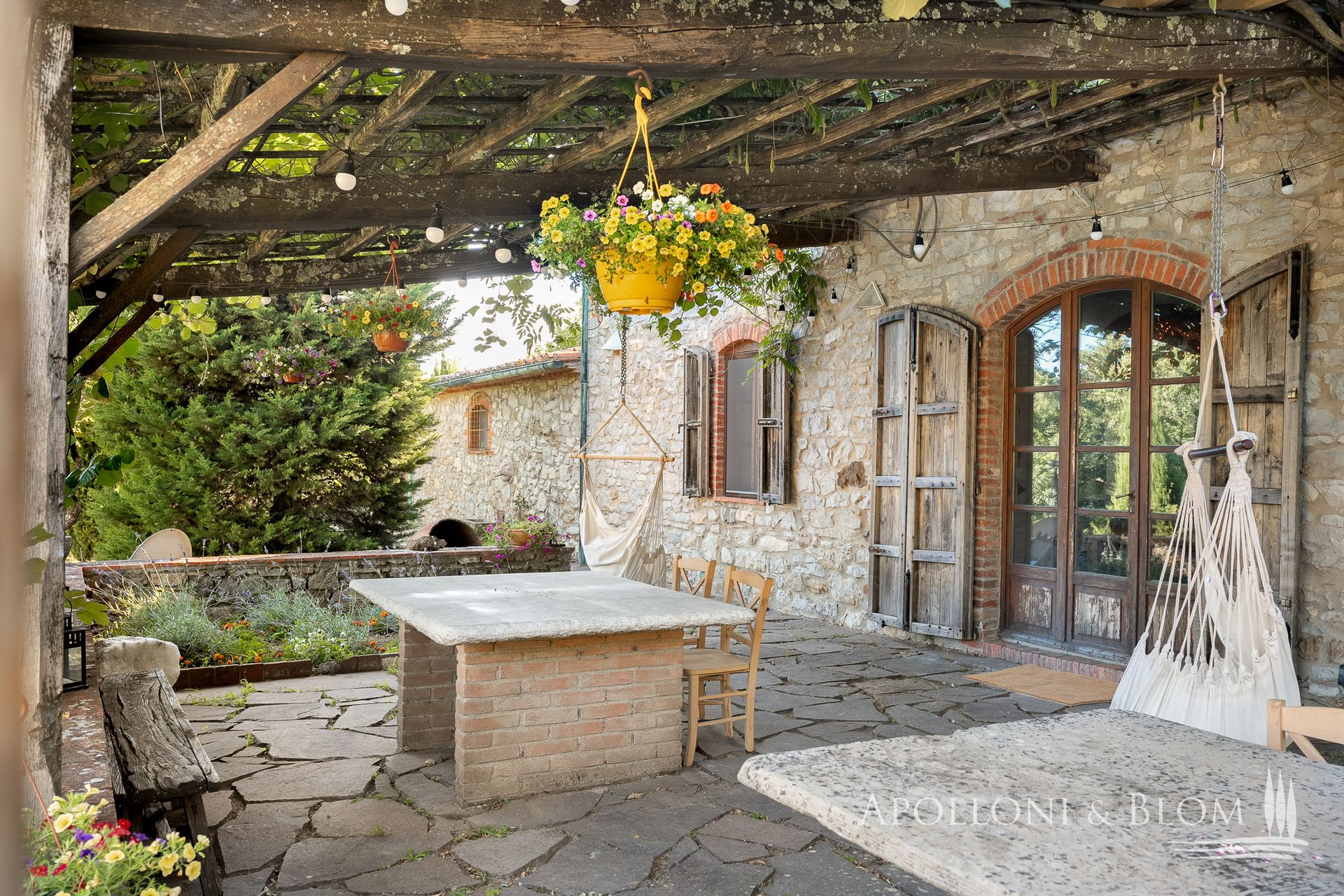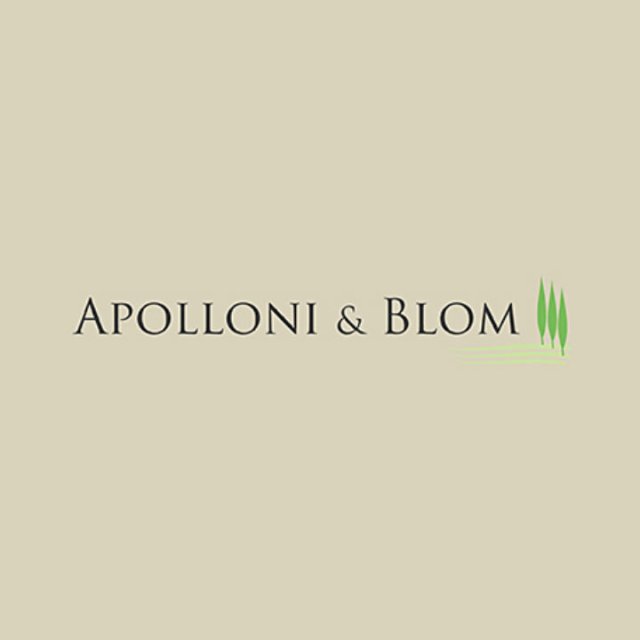Renovated 17th-century stone farmhouse with outbuilding, photovoltaic, district heating, Agriturismo, and land for sale in Montieri, Grosseto. In the green hills of the Colline Metallifere, between the provinces of Siena and Grosseto, in an area blessed by the forces of nature lies Casale Il Pavone, a structure dating back to the 1600s, brought back to life by a skillful earthquake-proof renovation but respecting its origins and environmental location. Easily accessible from a provincial road, surrounded by fields and lush woodlands of relevance, the property consists of a farmhouse and an outbuilding that insists on a fenced garden in about 3 hectares of forest, pasture, and arable land. Made of clear local stone, the main unit, measuring 448 square meters on two floors, welcomes through a veranda covered by fragrant wisteria. The interior has terracotta and parquet floors, wood-beamed ceilings, and minimal but highly detailed furnishings, as does the outbuilding, which measures about 122 square meters, also on two levels. Auseful cellar on the ground floor of the annex is included. All buildings have low-energy systems such as geothermal energy and a 20 kW photovoltaic system. Located at 650 m altitude and a distance from the sea of only 43 km, Casale Il Pavone is ideal all year round or for vacations, for private use or to accommodate tourists for their vacations in Tuscany.
PROPERTY Ref: SIE2958
Location: Montieri, Province: Grosseto, Region: Tuscany
Type: two-story renovated stone farmhouse used as an agritourism, 448 sq m/ 4822 sq ft + 122 sq m/1313 sq ft outbuilding, 6000 sq m/1,4 acres fenced garden, land about 3 hectares/7,4 acres; permission to build the pool
Year of construction: approx. 1600
Year of renovation: 2014/2018 and constant maintenance
Condition: very good
Land/Garden: fenced garden approx. 6000 sq m/1,4 acreswith pond; land approx. 3 hectares/7,4 acres with forest, pasture and arable land (lavender)
Pool: project approved for an in-ground pool
Parking space/garage: ground-floor open garage of 34 sq m/365 sq ft
Layout:
Main House:
Ground Floor, apartment 1, 265 sq m/2852 sq ft: veranda, large living area with double dining area, kitchen, 1 bathroom/toilet, 1 bedroom with en suite bathroom, 1 bathroom, 1 bedroom, living room with kitchen, 2 storage rooms; open garage
First Floor, access from the external staircase with terrace, apartment 2, 183 sq m/1969 sq ft: with living-dining room, kitchen, 3 bedrooms, 1 bathroom
Dependance:
Ground Floor, storage room of 60 sq m/645 sq ft
First Floor, with access from an external staircase, apartment 3, of 62 sq m: studio apartment with kitchenette and bathroom
Distance to services: 2 km; sea 43 km Follonica
 Montieri - Toscana
Montieri - Toscana
 Montieri - Toscana
Montieri - Toscana 
 Italiano
Italiano  Français
Français  Español
Español  Deutsch
Deutsch  Português
Português 









































.jpg&cc=ffffff&w=1280&h=720&zc=3)
.jpg&cc=ffffff&w=1280&h=720&zc=3)
.jpg&cc=ffffff&w=1280&h=720&zc=3)
.jpg&cc=ffffff&w=1280&h=720&zc=3)
.jpg&cc=ffffff&w=1280&h=720&zc=3)
.jpg&cc=ffffff&w=1280&h=720&zc=3)
.jpg&cc=ffffff&w=1280&h=720&zc=3)
.jpg&cc=ffffff&w=1280&h=720&zc=3)
.jpg&cc=ffffff&w=1280&h=720&zc=3)
.jpg&cc=ffffff&w=1280&h=720&zc=3)
.jpg&cc=ffffff&w=1280&h=720&zc=3)
.jpg&cc=ffffff&w=1280&h=720&zc=3)
.jpg&cc=ffffff&w=1280&h=720&zc=3)
.jpg&cc=ffffff&w=1280&h=720&zc=3)
.jpg&cc=ffffff&w=1280&h=720&zc=3)
.jpg&cc=ffffff&w=1280&h=720&zc=3)
.jpg&cc=ffffff&w=1280&h=720&zc=3)
.jpg&cc=ffffff&w=1280&h=720&zc=3)
.jpg&cc=ffffff&w=1280&h=720&zc=3)
.jpg&cc=ffffff&w=1280&h=720&zc=3)
.jpg&cc=ffffff&w=1280&h=720&zc=3)
.jpg&cc=ffffff&w=1280&h=720&zc=3)
.jpg&cc=ffffff&w=1280&h=720&zc=3)
.jpg&cc=ffffff&w=1280&h=720&zc=3)
.jpg&cc=ffffff&w=1280&h=720&zc=3)
.jpg&cc=ffffff&w=1280&h=720&zc=3)
.jpg&cc=ffffff&w=1280&h=720&zc=3)
.jpg&cc=ffffff&w=1280&h=720&zc=3)
.jpg&cc=ffffff&w=1280&h=720&zc=3)
.jpg&cc=ffffff&w=1280&h=720&zc=3)
.jpg&cc=ffffff&w=1280&h=720&zc=3)
.jpg&cc=ffffff&w=1280&h=720&zc=3)
.jpg&cc=ffffff&w=1280&h=720&zc=3)
.jpg&cc=ffffff&w=1280&h=720&zc=3)
.jpg&cc=ffffff&w=1280&h=720&zc=3)
.jpg&cc=ffffff&w=1280&h=720&zc=3)
.jpg&cc=ffffff&w=1280&h=720&zc=3)
.jpg&cc=ffffff&w=1280&h=720&zc=3)
.jpg&cc=ffffff&w=1280&h=720&zc=3)
.jpg&cc=ffffff&w=1280&h=720&zc=3)
.jpg&cc=ffffff&w=1280&h=720&zc=3)






