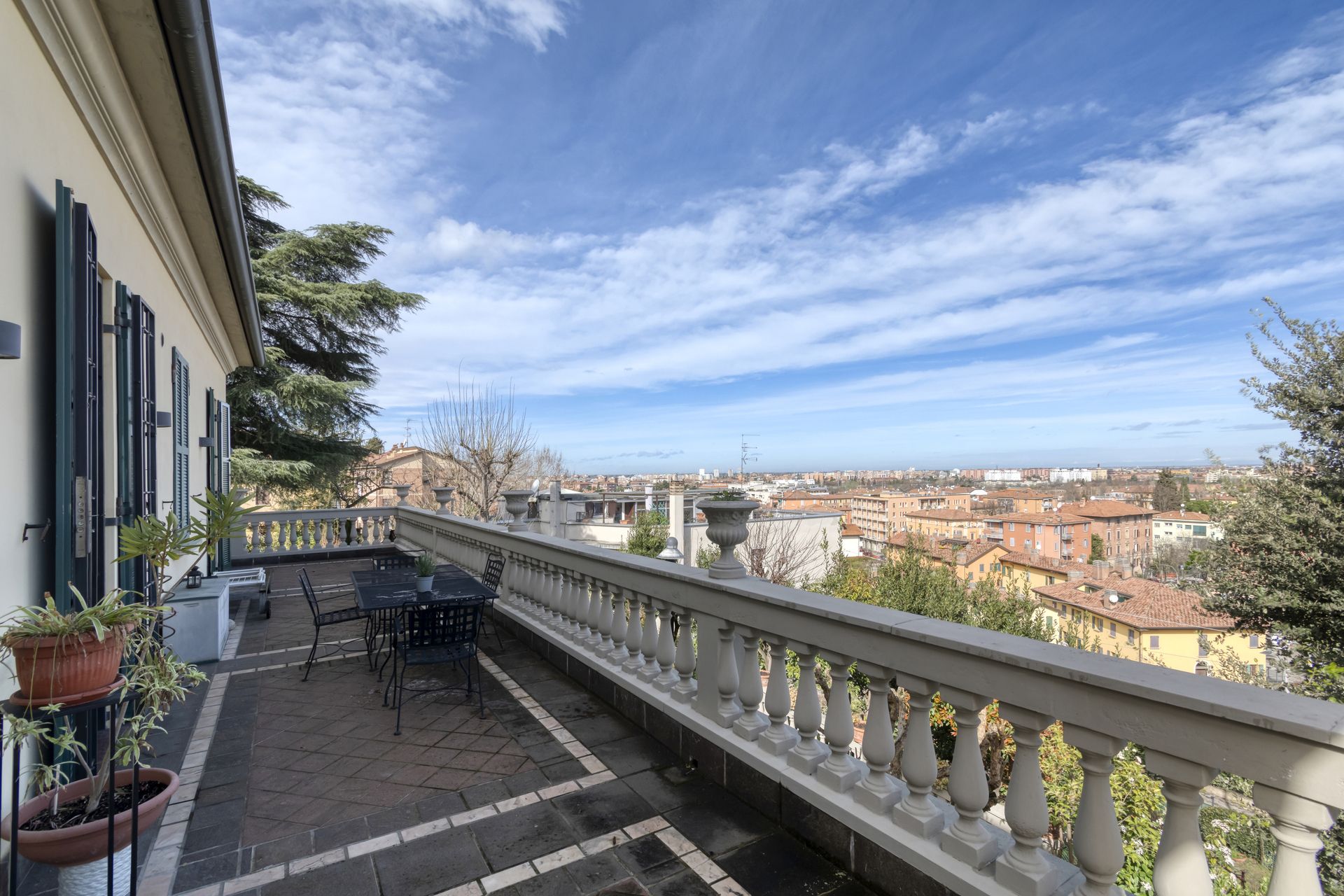In an oasis of tranquility at the foot of the Bolognese hills, surrounded by greenery and in a residential context of rare elegance, we propose a representative apartment within an exclusive residence, reserved and with attention to the smallest details.
The property is distinguished by the use of characteristic Moroccan unfired earth bricks, renowned for their high insulating properties that ensure superior thermal and living comfort.
With a total area of about 290 square meters distributed on two levels, the property enjoys exposure on four sides, ensuring diffuse natural light in every room and open views, which can also be enjoyed from the large terrace that surrounds part of the house.
The second floor leads to a large and scenic living room that occupies an entire wing of the house, embellished with fine Venetian terrazzo flooring, handmade with unique ornamental motifs, including a rose window that enriches the corridor connecting the various areas.
The eat-in kitchen, bright and of generous size, overlooks the terrace directly, creating a natural extension to the outside: the ideal space for outdoor dining or convivial moments immersed in the quiet.
The sleeping area develops from an elegant hallway that leads to the master suite, complete with walk-in closet and private windowed bathroom, entirely clad in pink marble, with bathtub and double sink. This room also accesses the terrace. Completing the level are two additional double bedrooms and a second bathroom, also finely finished with fine marble.
The upper floor is occupied by a bright attic that covers the entire surface area of the floor below. Characterized by electric skylights and a cozy atmosphere, it offers ample room for customization. There is already a third bathroom with shower and a provision for the insertion of a kitchen, making it perfect as a guest space, study or second living area.
The entire property has undergone a recent and thorough redevelopment involving canopies, storm drains, manholes and the outdoor paving, particularly in the area adjacent to the decorative fountain.
The property is completed by a large condominium courtyard with parking spaces, a perimeter gully system and structural consolidations with micropiles.
The layout of the spaces allows, if desired, a subdivision into two separate residential units. A solution of great charm and versatility, ideal for those seeking exclusivity and tranquility within walking distance of the historic center.
Geolocation may be approximate.
For more information and to book a visit, please contact us.
Eden House
 Bologna - Emilia-Romagna
Bologna - Emilia-Romagna
 Bologna - Emilia-Romagna
Bologna - Emilia-Romagna 
 Italiano
Italiano  Français
Français  Español
Español  Deutsch
Deutsch  Português
Português 


.jpg&cc=ffffff&w=1280&h=720&zc=3)

.jpg&cc=ffffff&w=1280&h=720&zc=3)
.jpg&cc=ffffff&w=1280&h=720&zc=3)
.jpg&cc=ffffff&w=1280&h=720&zc=3)
.jpg&cc=ffffff&w=1280&h=720&zc=3)
.jpg&cc=ffffff&w=1280&h=720&zc=3)
.jpg&cc=ffffff&w=1280&h=720&zc=3)
.jpg&cc=ffffff&w=1280&h=720&zc=3)
.jpg&cc=ffffff&w=1280&h=720&zc=3)
.jpg&cc=ffffff&w=1280&h=720&zc=3)
.jpg&cc=ffffff&w=1280&h=720&zc=3)
.jpg&cc=ffffff&w=1280&h=720&zc=3)
.jpg&cc=ffffff&w=1280&h=720&zc=3)
.jpg&cc=ffffff&w=1280&h=720&zc=3)

.jpg&cc=ffffff&w=1280&h=720&zc=3)


.jpg)

.jpg)
.jpg)
.jpg)
.jpg)
.jpg)
.jpg)
.jpg)
.jpg)
.jpg)
.jpg)
.jpg)
.jpg)
.jpg)

.jpg)



.jpg)

.jpg)
.jpg)
.jpg)
.jpg)
.jpg)
.jpg)
.jpg)
.jpg)
.jpg)
.jpg)
.jpg)
.jpg)
.jpg)

.jpg)


 property_rooms_number:
property_rooms_number:  Number of Beds: -
Number of Beds: -  property_rooms_count_shortrent: Esalocale
property_rooms_count_shortrent: Esalocale  Bathrooms: 3
Bathrooms: 3  Internal ref.:
EH029
Internal ref.:
EH029  Sqm:
290
Sqm:
290  Energy class:
-
Energy class:
-  Heating system:
Autonomous
Heating system:
Autonomous 