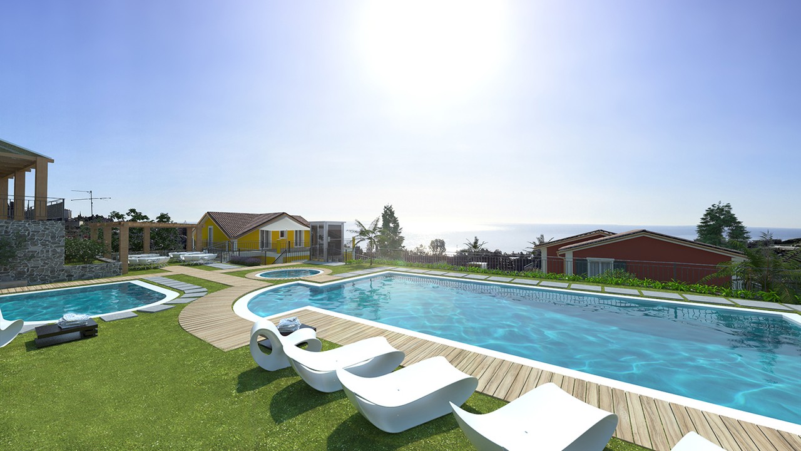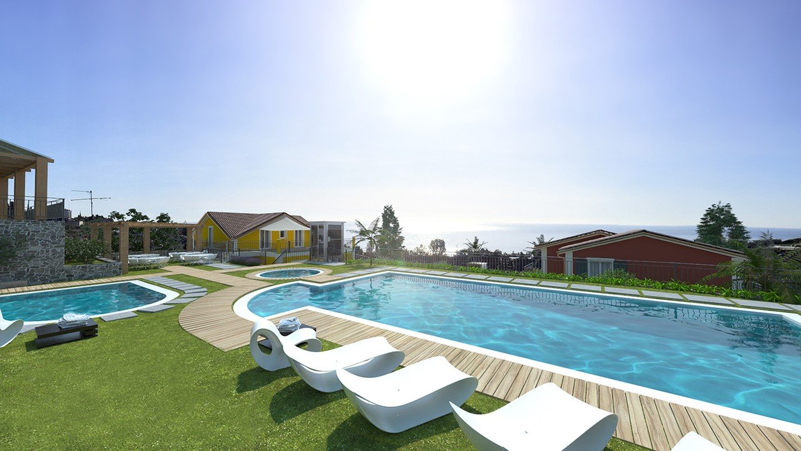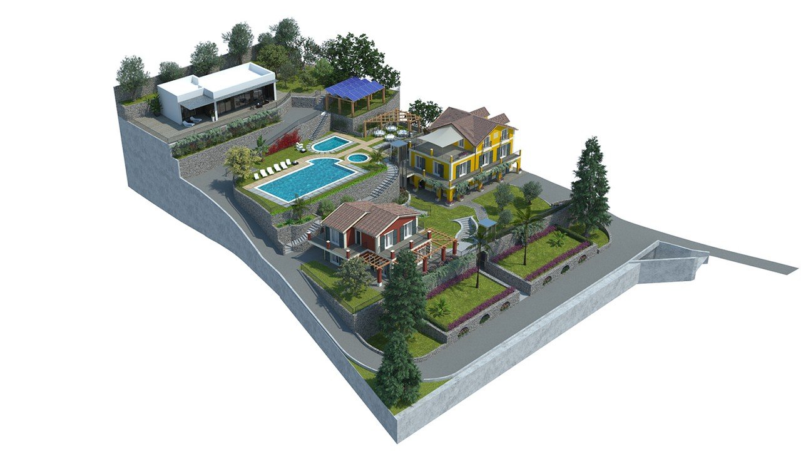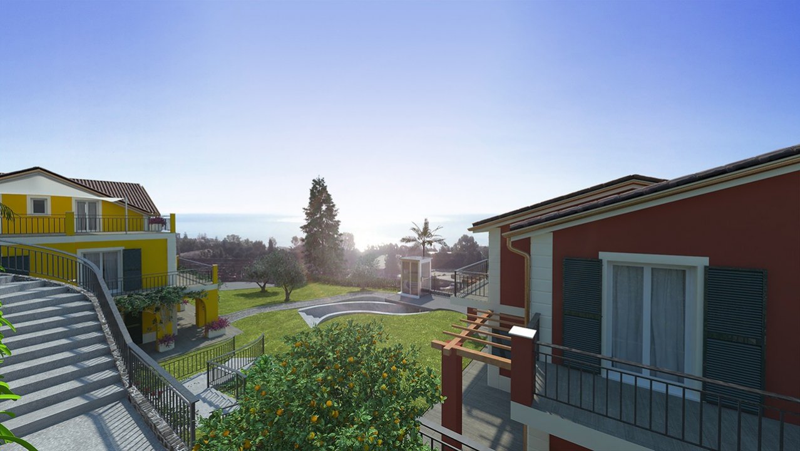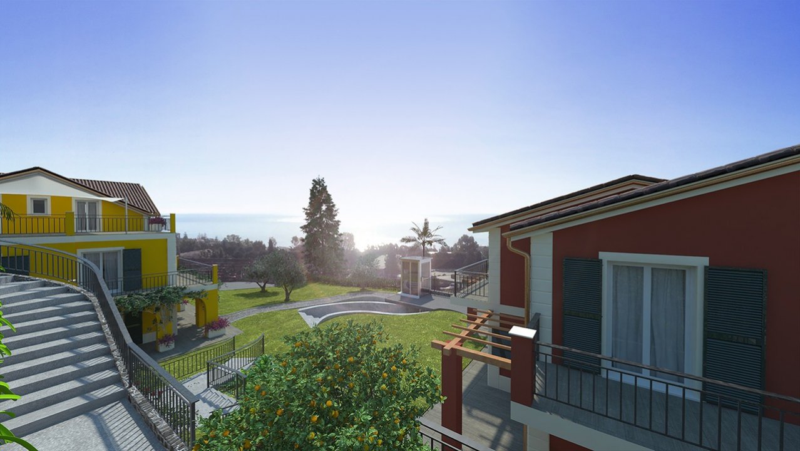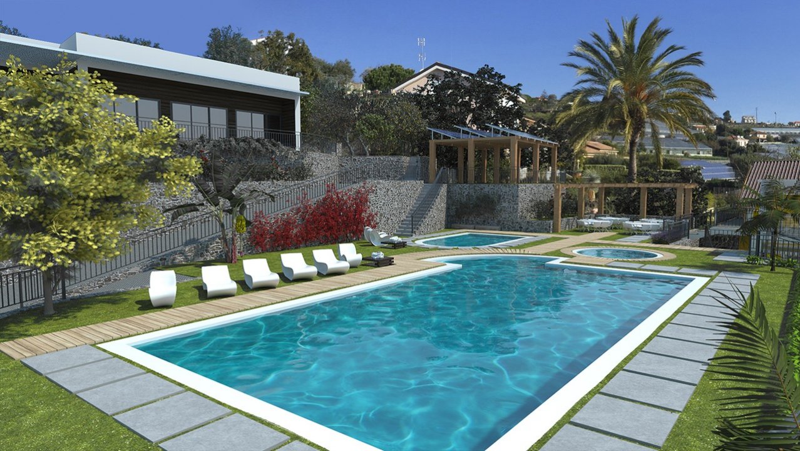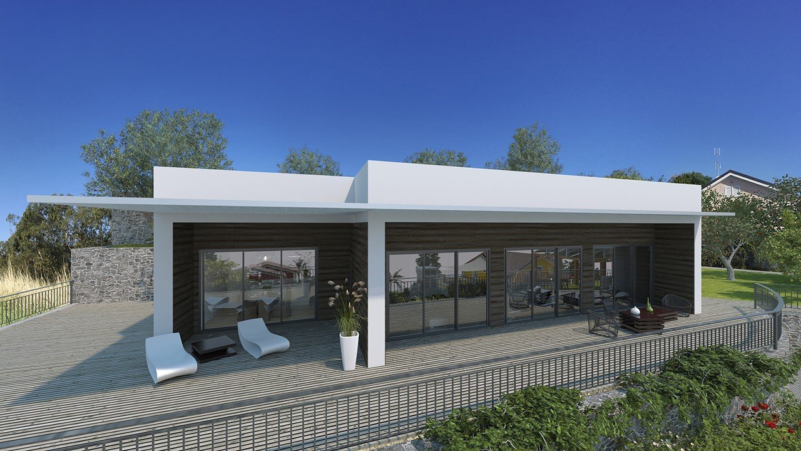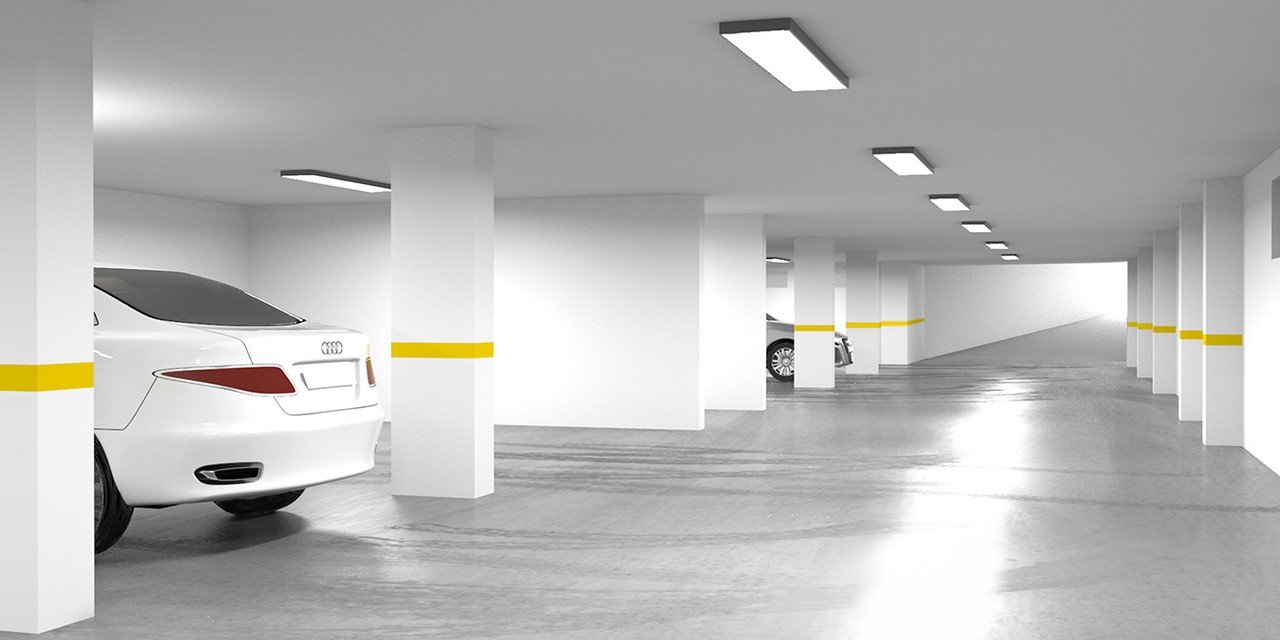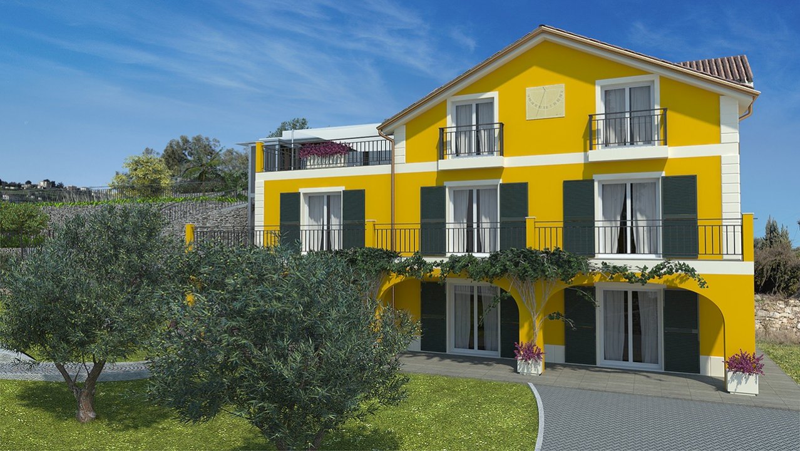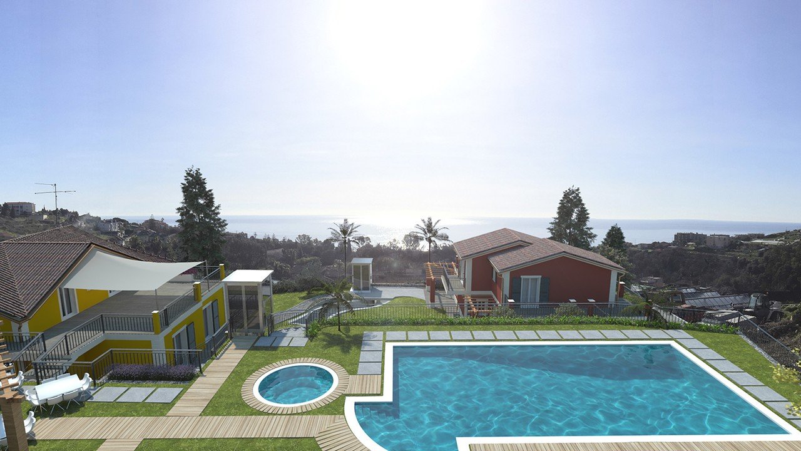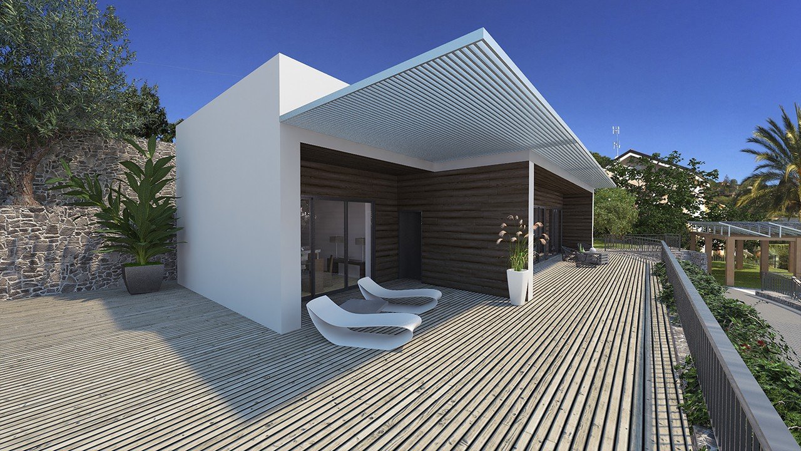Oasi di Villa Ada - Luxury in the hills, approved project.
Our fascinating real estate rises up on the green, quite hills of Sanremo, with their typical terracing, not far from the French Riviera and close to the city centre. Its strategic location lets you reach the town as well as the highway, in less than ten minutes. Thanks to its sunny and southfacing position, you can also enjoy a spectaculr view on the Gulf of SANREMO.
Very close to the property, you have the SANREMO Equesrtian Club, and, at only ten minutes driving, the gorgeous sea side bike lane. In the big outdoor relaxing area, you can ejoy the typical colours and natural scents of Ligurian flowers and trees.
Born as an agritourism building, our real estate can also be though as private house. Every building is enhaced with a beautiful porch, a warehouse and a big underground garage, connected to the house by an internal lift. You should appreciate our real estate for its achitectural syle, noticing how it has wisely been renovated, without losing its rural nature.
The wonderful sea view, the excellent sunlit position as well as the mild climate of the Riviera, makes this property the perfect location for our three swimming pools (adults, children and a jacuzzi), with an elegant surrounding solarium area and wooden pergolas. Another wooden pergola covers the barbecue area.
The concerned area is located on the high slope of the hill, on Strada Solaro Rapalin, above the Equestrian Club and between 105 and 130 m, above sea level. The surface area is about 7.000 mq. The yellow building named “A” is made of a commercial and residential surface of about 369 mq, in addition to terraces, balconies, and wooden arcades, for a total of 191 mq. The redbrown building, named “B” is made of a commercial and residential surface of about 151 mq, in addition to terraces, balconies, and wooden arcades, for a total of 153 mq. and a warchouse of about mq. 142.
The white building, named “C”, covered in wood, commercial surface 105 mq, with even covering, is a SOLARIUM of about mq. 20, basement of about mq. 150. The real estate includes a basement of about 50 mq, a garage of about 285 mq, and a swimming pool area with a swimming pool of about 100mq, a round jacuzzi of about 9 mq and a children swimming pool of about 20 mq. Our real estate is enhanced with a 200 Kwatt photovoltaic plant, developed in an anderlyng area of about 3.500 mq.
Read all
 Sanremo - Liguria
Sanremo - Liguria
 Sanremo - Liguria
Sanremo - Liguria 
 Italiano
Italiano  Français
Français  Español
Español  Deutsch
Deutsch  Português
Português 