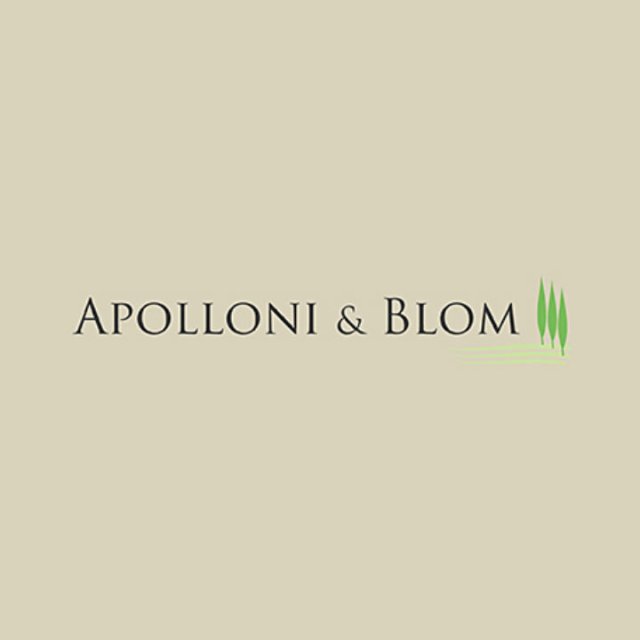Classic Tuscan estate with swimming pool, outdoor jacuzzi, agriturismo, and land, well-connected to main services for sale near the village of Poppi. In the heart of Casentino, this property stars a plot of 20.9 acres of private land in a dominant position with stunning views of the Tuscan hills. Easy access and convenient connections to services, just 4.8 km away. The estate buildings spreads over a total of 716 square meters, and includes a country house divided into nine two-bedroom holiday flats featuring loggias and panoramic terraces. The facades, on three floors, feature characteristic brick arches. The interiors are in rustic Tuscan style, with exposed wooden beam ceilings and terracotta floors. Slightly separate from the main building, there are two annexes, one used as a common room with a cozy fireplace and the other with two cellars and a wood-fired oven. The garden hosts a swimming pool and an outdoor jacuzzi, a lovely corner where to enjoy open views. The 10.44-hectare land is partly kept as a garden and partly cultivated with arable land and forest, offering privacy and ideal spaces for agriturismo activities.
PROPERTY Ref: ARZ3211
Location: Poppi, Province: Arezzo, Region: Tuscany
Type: 716 sq m/7706 sq ft farm estate on 4.5 acres of private land, including a three-story country house, swimming pool, jacuzzi, two separate buildings
Year of construction: 1900
Year of renovation: 1990
Condition: excellent
Land/Garden: 10,4 ha/25.6 acres including landscaped garden, 8.47 ha/20.9 acres of arable land, 9,730 sq m/2.4 acres of woods
Swimming pool: 8x16 m, chlorine system, paved sundeck
Layout:
BUILDING 1 - Ground Floor: loggia, living room, 2 roilettes, 2 cellar rooms
Apartment 1: kitchen, 2 bedrooms, 1 bathroom
Apartment 2: loggia, kitchen, 2 bedrooms, 1 bathroom
First Floor:
partment 3: kitchen, 2 bedrooms, 1 bathroom
Apartment 4: kitchen, 2 bedrooms, 1 bathroom
Apartment 5: kitchen, 1 bathroom, staircase, on the second floor: 1 bedroom with terrace
Apartment 6: loggia, kitchen, 1 bathroom, second loggia, staircase, on the second floor: 1 bedroom, attic, and terrace
Apartment 7: kitchen, 1 bedroom, 1 bathroom, staircase, on the second floor: 1 bedroom, two attic rooms
Second Floor: staircase leading to a shared external loggia for 2 apartments
Apartment 8: kitchen, 2 bedrooms, 1 bathroom
Apartment 9: kitchen, 2 bedrooms, 1 bathroom
Outbuildings:
Building 2: Ground Floor: living room with fireplace
Building 3: Ground Floor: 2 cellar rooms and external oven
Distance from services: 4.8 km
Distance from main airports: Florence 78 km, Rome Fiumicino 280 km
Gravel road: No
Utilities: Fixed telephone network: available; Internet: available; Heating: LPG; Water: mains city supply and private well; Electricity: available; Water waste: Imhoff tank
The property is owned by a private individual. The location, for privacy, is approximate. Please note all measurements cited are approximate
Energy Efficiency Rating: G
 Poppi - Toscana
Poppi - Toscana
 Poppi - Toscana
Poppi - Toscana 
 Italiano
Italiano  Français
Français  Español
Español  Deutsch
Deutsch  Português
Português 














.jpg&cc=ffffff&w=1280&h=720&zc=3)
.jpg&cc=ffffff&w=1280&h=720&zc=3)
.jpg&cc=ffffff&w=1280&h=720&zc=3)
.jpg&cc=ffffff&w=1280&h=720&zc=3)

