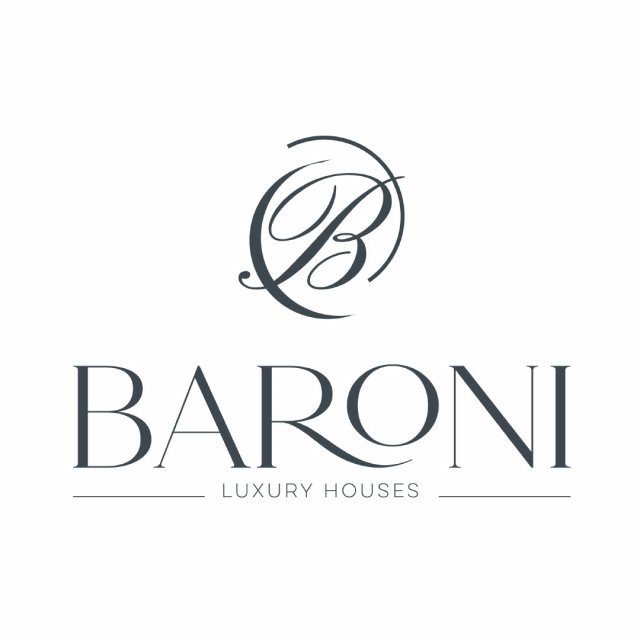IN VIAROLO, WE PROPOSE A BEAUTIFUL FARMHOUSE WITH DEPANDANCE adjoining RUSTICO, ENVELOPED IN 5500 sq. m.. OF PARK.
The Villa has an area of 584 sq. m., has undergone major improvements on the ground floor, developed on 2 floors, inside consists of:
P.T: triple entrance, a large central hallway, leads to the first living room enriched by original terracotta tile flooring, ceiling with old wooden beams and typical open fireplace, followed by additional living area dedicated to billiard room, large kitchen, large dining room, bathroom with dressing.A comfortable masonry staircase leads to the 1st floor, currently dedicated to the sleeping area. (Some rooms are stacked as cellar rooms)
1st FLOOR: a large central hallway served by 2 small balconies, accompanies us to the 4 comfortable double bedrooms, another double room/study, large bathroom, additional habitable kitchen.
ATTIC: on the attic floor additional attic rooms.
(Some rooms of the villa located on the ground floor are stacked as cellars).
The property is completed with an additional small building consisting of a mini apartment of 65 sq. m., completely renovated, a former farm building with a floor plan of 126, developed on 2 floors, used as a large garage, cellar, storage room with additional janitor´s apartment on the ground floor.
PARMA NORTH, IN VIAROLO, a village located just 5 minutes drive from the city, well served, we offer beautiful manor house with depandace and former farm building for use as garage and tool shed, surrounded by an ´oasis of private greenery.
“Crowning the desire to live inside an old manor house without giving up the privileges of modernity, it is possible. Surrounded by an oasis of peace that draws paths in the green garden, the property includes a large park that houses barchessa, janitor´s house and other independent dwelling.
As a court pays homage to its queen by exhibiting the maximum of its splendor, the buildings that rise around the manor house have been restored to perfection giving an orderly and expendable context in the many potentialities.
Arranged to border the driveway, trees direct the eye to the mansion that appears majestic in its timeless beauty.
The tact of the owners has been able to restore without distorting, respecting the historical identity of the house, in a coherent dialogue between tradition and evolution. Nothing has been left to chance, and every detail enhances the morphology of the rooms and the character of a noble country villa, now just a stone´s throw from the city.
A team of fine arts restorers worked to restore the decorations and unify the rooms according to an identity line of taste, color, floral and geometric motifs.
The entrance presents a long and wide corridor that crosses the entire length of the mansion, flowing into the back garden bordered by hydrangeas. On either side of the corridor are the rooms that amaze with their refinement capable of combining the charm of the old with the functionality of the present. The billiard room anticipates the one dedicated to hospitality: the important table that inhabits it is made of a single piece and welcomes a high number of diners in its presence.
If the right wing of the ground floor can more declare a representative character, the left wing shows the more intimate aspects of everyday life in the kitchen, the bathroom and the room with a fireplace topped by warm dark wood beams.
The terracotta floors, the radiators sheltered by special cream-colored wooden frames, as well as the covers of the many niches that reserve functional and elegant spaces, denote the impeccable taste of the owners who have lavished the charm that characterizes this dwelling.
The comfortable open staircase that connects the floors is edged by a wrought-iron mantle with a wooden handrail. The gray stone steps harmonize with the masonry plant motifs that tint the delicate chamois-yellow background with soft sage green.
A large and original porthole window opens onto the garden and determines a further choice of style in the oval design on the light.
The second floor replicates the structure of the one below with a greater number of rooms used for sleeping. The long central corridor leads to the two small balconies overlooking the large entrance park and the back garden, respectively.
The walls bring back perspective breakthroughs and culminate on the pergola at the ceiling that, among the vegetation, opens to the sky.
The floors of the upper floor are surprising for having kept intact their rare identity of the early 1900s: masterpieces from the geometric designs colored with oxides, the cement tiles run through the rooms decorating their steps.
The boiserie along the walls of the corridor echoes the green of the decorations that embellish the dwelling cloaked by the characteristic touch of yellow that is determined as the leading chromatic thread. The second kitchen, bathroom, sleeping rooms, living room and study complete the second floor that has preserved a character more linked to the past and its beauties with slow rhythms.
Maria Cristina Bonati
 Parma - Emilia-Romagna
Parma - Emilia-Romagna
 Parma - Emilia-Romagna
Parma - Emilia-Romagna 
 Italiano
Italiano  Français
Français  Español
Español  Deutsch
Deutsch  Português
Português 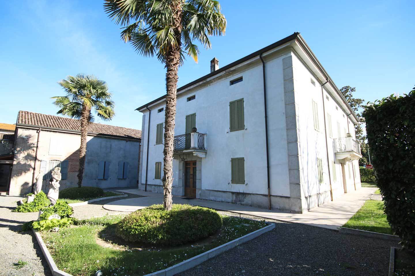
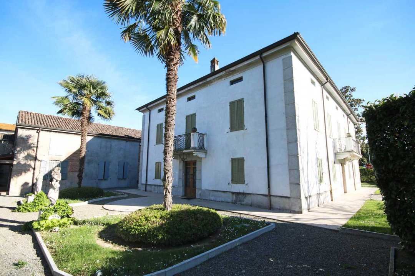
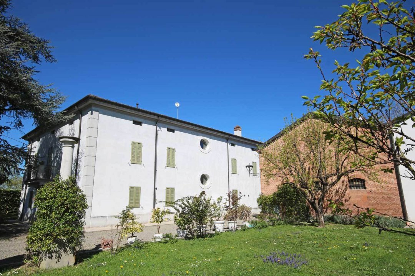

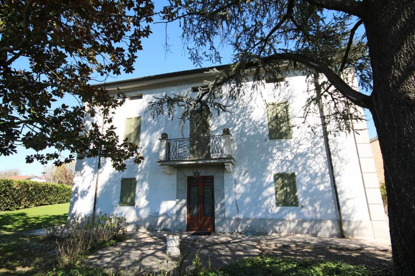



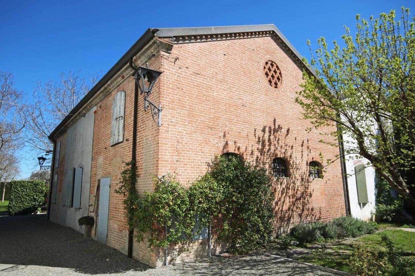
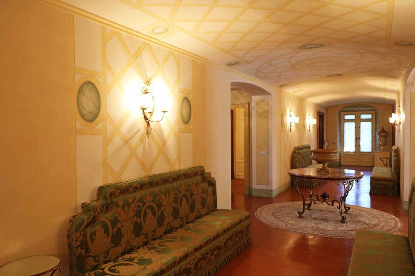
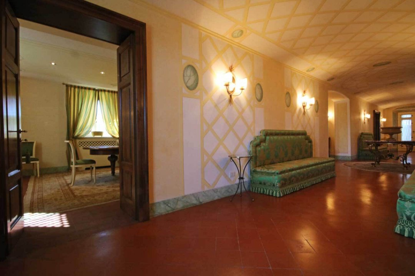
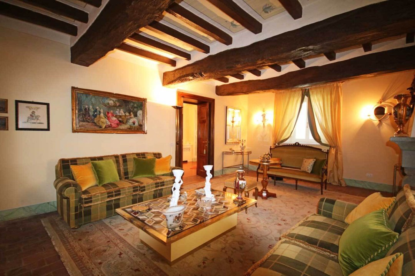
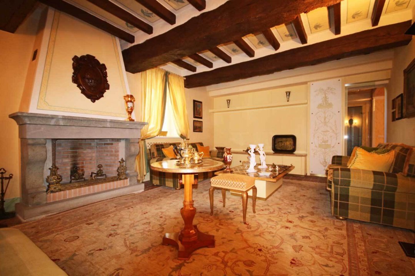
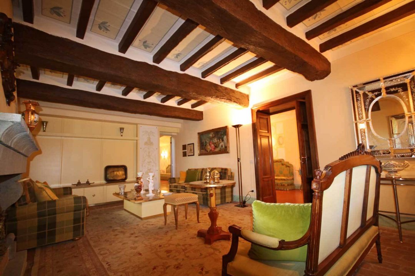
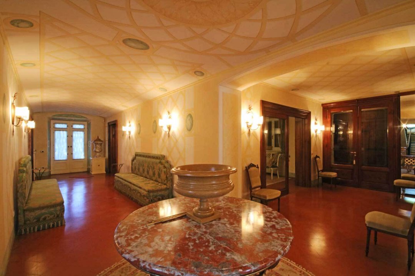
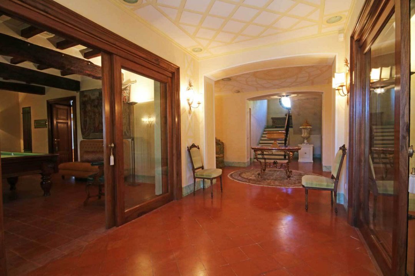
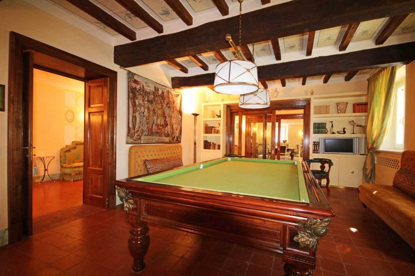
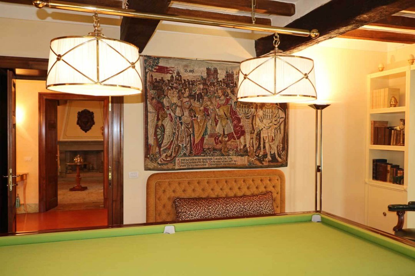
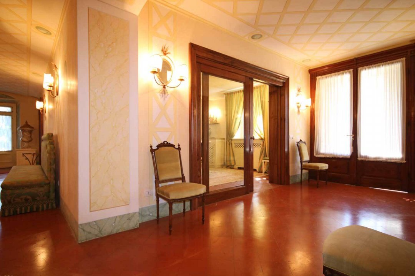
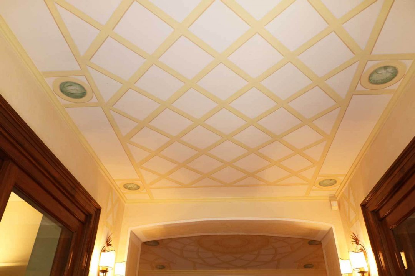
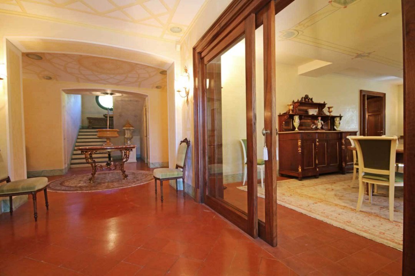
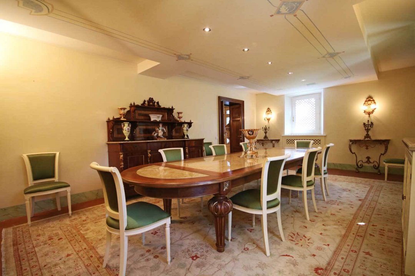
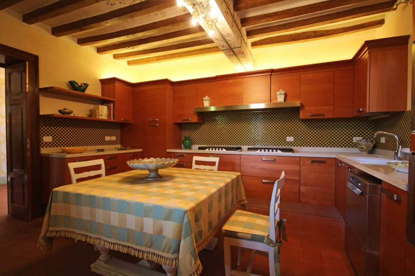
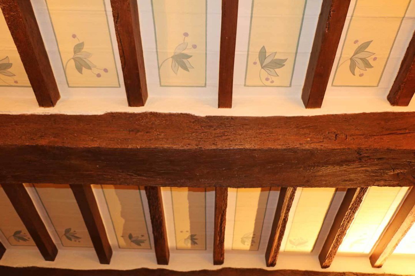
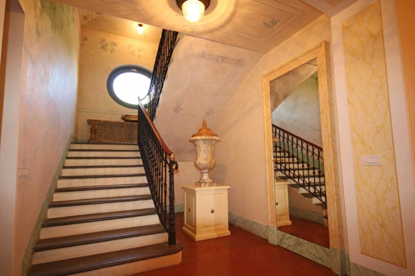
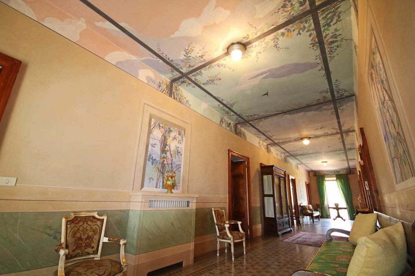
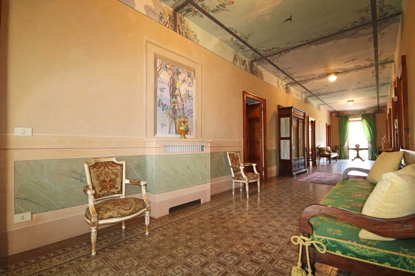
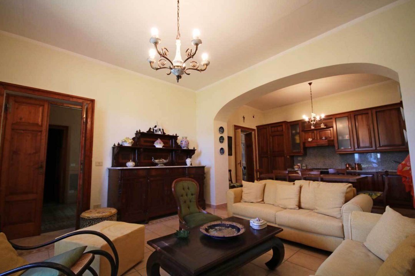
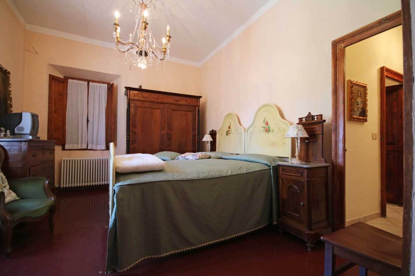
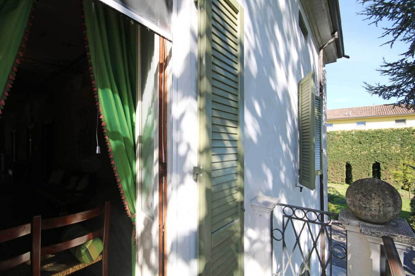
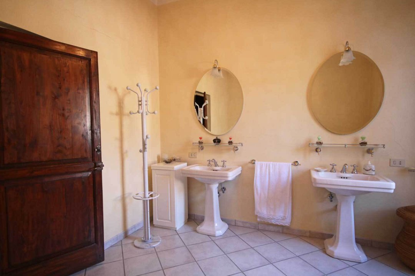
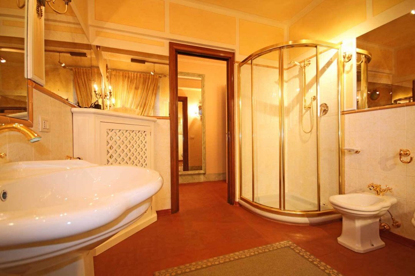
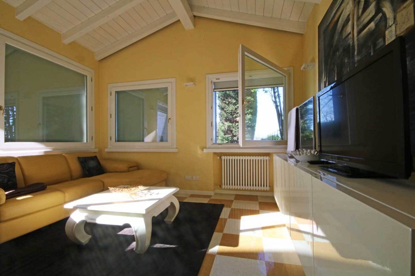
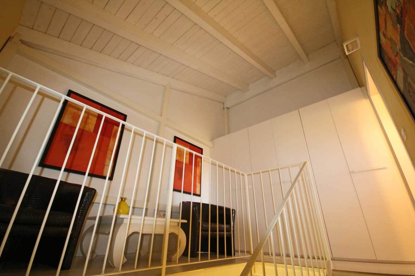



































































 property_rooms_number: -
property_rooms_number: -  Number of Beds: -
Number of Beds: -  property_rooms_count_shortrent: Molti locali
property_rooms_count_shortrent: Molti locali  Bathrooms: 4
Bathrooms: 4  Internal ref.:
C 529
Internal ref.:
C 529  Sqm:
650
Sqm:
650  Energy class:
-
Energy class:
-  Heating system:
Autonomous
Heating system:
Autonomous 