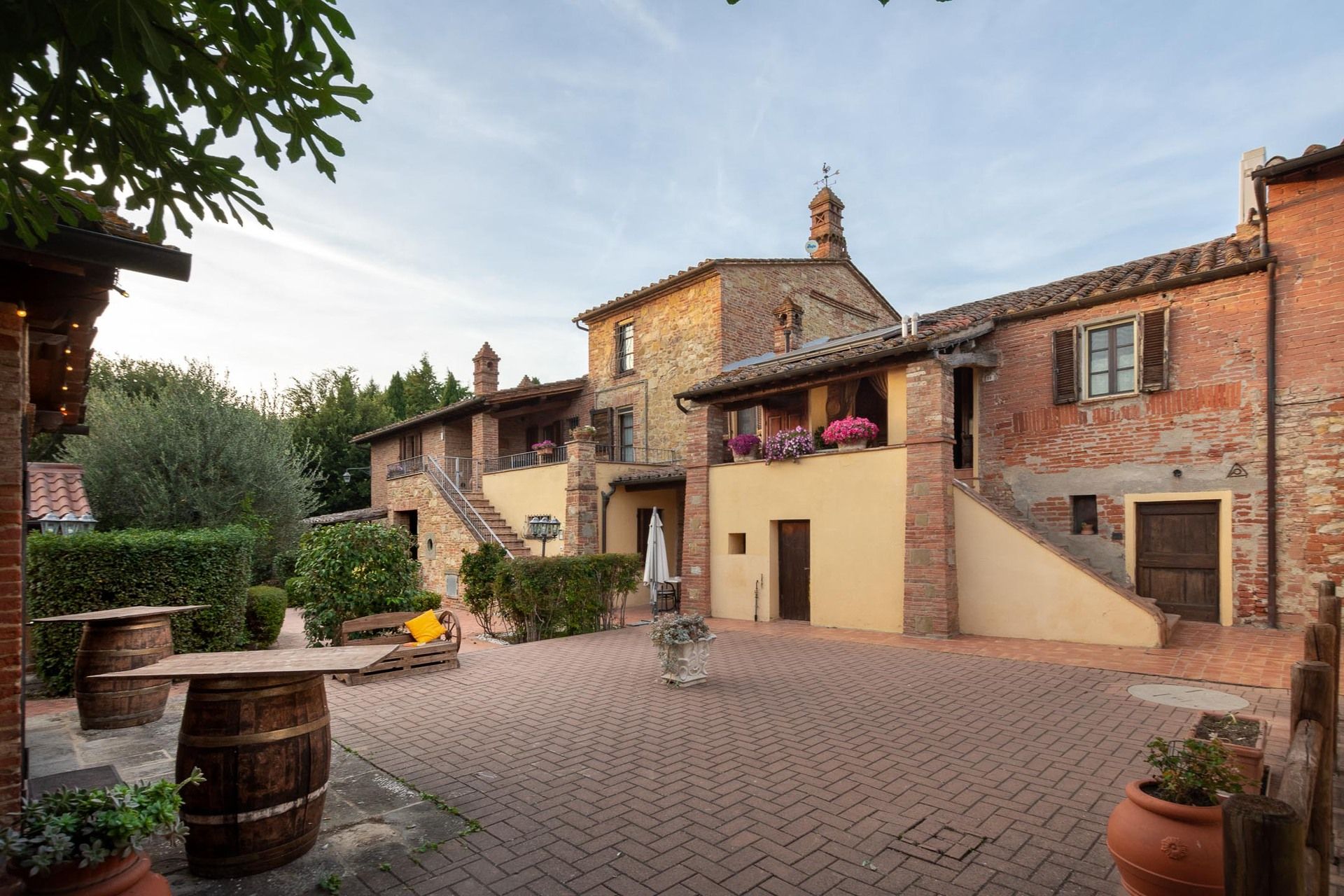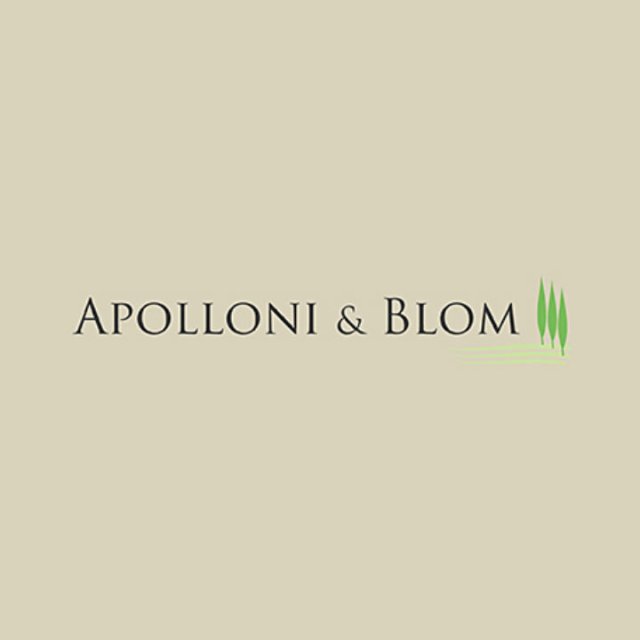1800s farmhouse with 20-room farmhouse, solar panels, project for expansion, pool, park and hazel grove for sale in Castiglione del Lago, Perugia. On the border between Umbria and Tuscany, near a strategic location and ideal base for excursions to Lake Trasimeno and the major art centers of Umbria and Tuscany. Built in the 18th century as a farm, all the buildings have been wisely restored and transformed into an accommodation business with a license for agritourism with restaurant, preserving its historical heritage. A true oasis, surrounded by five hectares of parkland, orchards, vegetable gardens and with a farm with farmyard animals. The characteristic wooden beams, exposed stone and terracotta walls are a testimony to a time long gone, combined with state-of-the-art facilities and renewable energy. The facility offers different accommodation solutions, for all kinds of needs: individual rooms, apartments and 2- or 3-room cottages with fully equipped kitchens and covered terraces. The main building houses 7 apartments, three individual buildings have been converted into cottage-dependencies. The total capacity is ten apartments with a total of 20 rooms, furnished in a poor art style. All rooms are air-conditioned, and a photovoltaic system powers the electricity system. The old stables, featuring traditional brick vaults, have been recovered into an elegant restaurant with 80 indoor and 60 outdoor seats. The grounds include a swimming pool and a soccer and tennis court, to be restored. Two hectares of land are buildable with approved plans for expansion for tourist accommodation use, with excellent potential for an additional 8,300 m3 of floor space. Vegetable garden, orchard with hazel grove complete the property. Because of its excellent potential for expansion, its panoramic location in the heart of central Italy and its characteristic elements, this property is ideal for the creation of successful country resort.
PROPERTY Ref: CDL2783
Where: Castiglione del Lago, Province: Perugia, Region: Umbria
Typology: farmhouse of about 1.100 sqm with main building on 2 levels consisting of 7 apartments and 6 rooms, 3 outbuildings recovered for receptive use with porches, a restaurant with 80 indoor and 60 outdoor seats, total accommodation capacity of 20 rooms, 20 bathrooms, 10 living rooms/kitchenette, building land for additional 8200 m3 for receptive use, garden with swimming pool, land with hazel grove
Outbuildings: 3 outbuildings recovered for receptive use/dependance with porches and three apartments with living room/kitchen and 1 or 2 bedrooms with bathroom
Year of construction: 1830
Year of renovation: 2000
Condition: very good
Land/Garden: 3.000 sq m of fenced garden, tennis/football court to be recovered, 5 ha of land with 2 ha ha hazel grove (with a revenue of approx. 50.000 per year); 2 ha are building land for volume expansion up to 8200 m3 for receptive use
Swimming pool: 14x7m with Roman staircase and chlorine system
Parking space/Garage: parking for 8 cars under carport with photovoltaic system on the roof
Distance to services: 2km to Lake Trasimeno
Distance to main airports: Perugia 48km, Florence 140km, Rome 200km
Utilities:
Landline: available
Internet: available
Heating: methane + hot water in summer with solar panels
Water: municipal water supply + 2 artesian wells
Electricity: active + solar panels
Air conditioning
Photovoltaic system 20 kw
Wooden window frames with mosquito net
Arte povera furnishings included, however, the furnishings of the owner´s apartment are not included
Property registered in the name of an individual
Location, for privacy, is approximate
All measurements shown are approximate
Energy Class: G
 Castiglione Del Lago - Umbria
Castiglione Del Lago - Umbria
 Castiglione Del Lago - Umbria
Castiglione Del Lago - Umbria 
 Italiano
Italiano  Français
Français  Español
Español  Deutsch
Deutsch  Português
Português 
























































