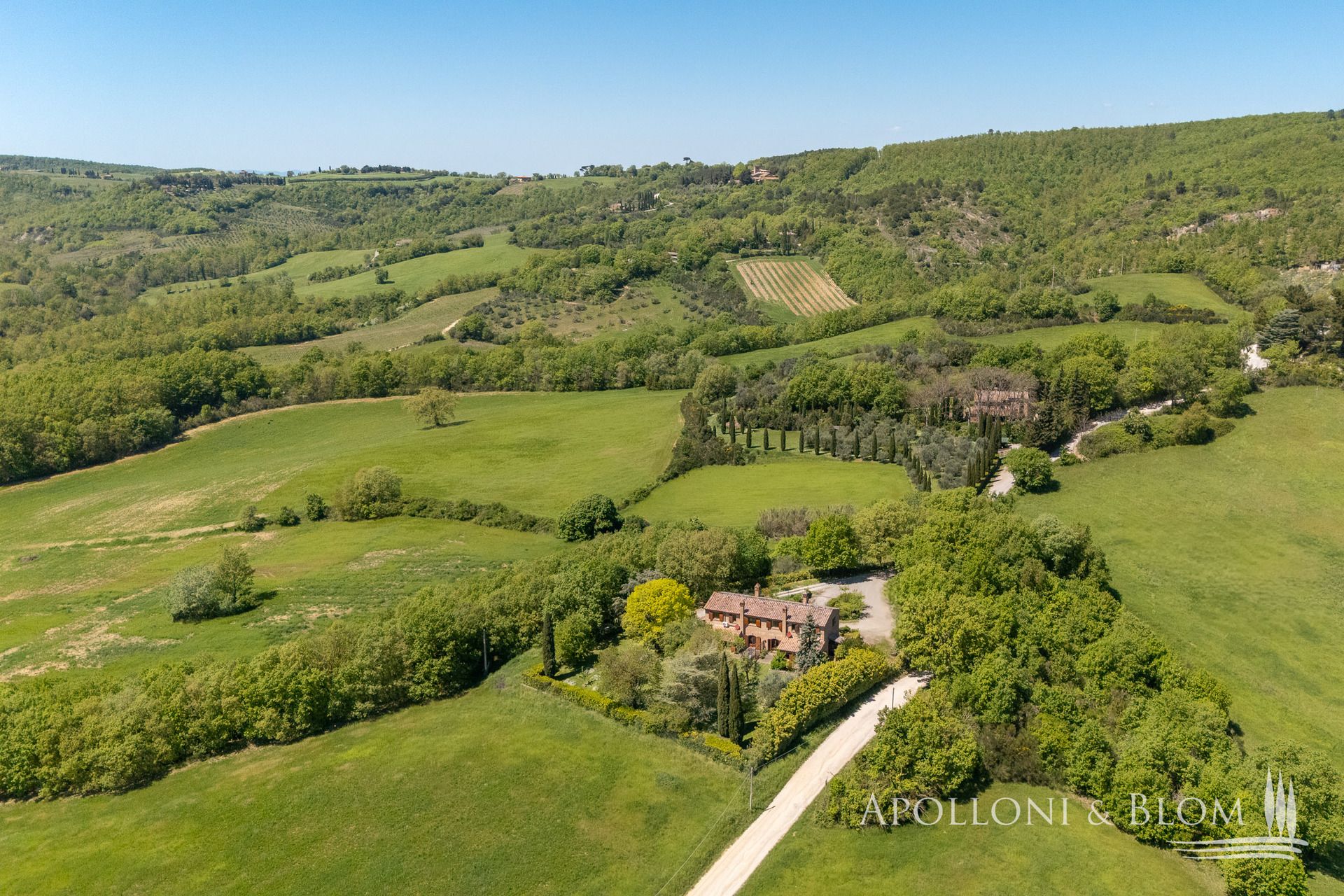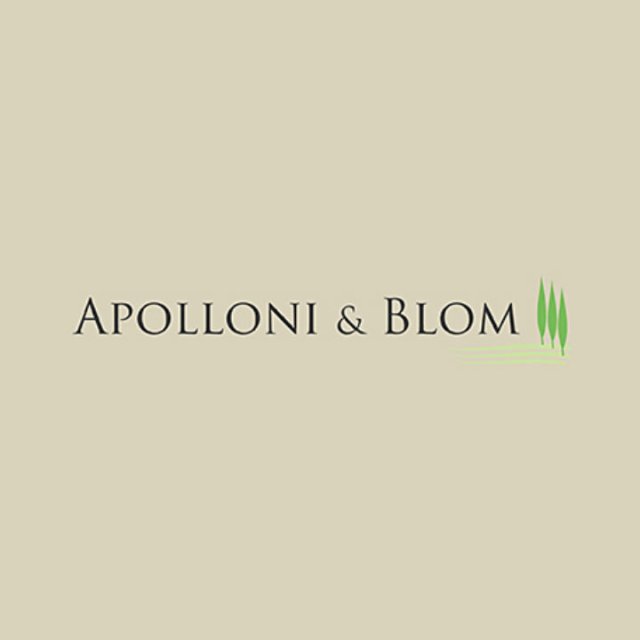Rustic-style villa, brick façades, comprising two family homes, each with garden and garage, for sale in a prime location near Montepulciano. Nestled amidst the undulating hills between Montepulciano and Chianciano Terme, this charming, freestanding villa offers an authentic taste of Tuscan country living. Set just minutes from renowned thermal springs and essential amenities, the property enjoys a peaceful yet well-connected location—ideal for those seeking space, character, and timeless appeal. Built in classic rustic style, with exposed brickwork and traditional architectural touches, the villa spans approximately 439 square metres of living space. Arranged as two similar, self-contained two-storey residences with basement garages, it offers both flexibility and privacy—perfect for extended families or a hospitality venture. Inside, the interiors exude warmth and understated elegance. Arched doorways, wooden-framed windows with shutters and mosquito screens, and a full southern exposure create sunlit, welcoming rooms throughout the day. The thoughtful layout balances charm with practicality, featuring original terracotta flooring, wood-burning fireplaces, and air conditioning for modern comfort without compromising the home’s rural soul. Each residence comprises a ground-floor entrance leading into a spacious living area with access to the garden, dining room, an eat-in kitchen, study, a bathroom, and utility room. Upstairs, each home offers three generously sized double bedrooms and two bathrooms, with sweeping views of the surrounding countryside. Outside, the villa is embraced by a 4,530 square metres landscaped garden adorned with fruit trees and tranquil spaces ideal for al fresco dining, reading beneath the trees, or simply enjoying the serene rhythm of rural life. There is also the potential to install a swimming pool for those long, sun-drenched summer days. At basement level, an 80-square-metre garage provides direct vehicle access and ample space for storage and laundry. Originally constructed in 1986 and meticulously maintained since, this property is a rare opportunity—equally suited as a full-time residence, an elegant country home for two families, or a character-rich hospitality project with a total of 6 bedrooms, 2 studies/guest rooms, and 7 bathrooms, it stands as a true gem in one of Tuscany’s most iconic and picturesque landscapes. Very close to hot thermal springs as Theia Spa in Chianciano Terme and Bagno Vignoni.
PROPERTY Ref: MTP3210
Location: Montepulciano/Chianciano Terme, Province: Siena, Region: Tuscany
Type: 439 sq m/4725 sq ft two-story villa plus 80 sqm/861 sq ft basement consisting of two semi-detached terraced homes with garage and landscaped garden
Year of construction: 1986
Conditions: good
Garden: 4530 sq m/1.1 acres including terracotta paved areas, driveway and lawn areas, olive trees in full production
Swimming pool: option for an in-ground pool
Parking: outdoor parking area and a 80 sqm/861 sq ft basement garage
Layout:
Residence 1: Total Area: 227 sq m/2443 sq ft two living space + 52 sq m/559 sq ft basement - Ground Floor: featuring terracotta flooring, a living room with fireplace, dining room, eat-in kitchen, storage room, study, and 2 bathrooms; First Floor: carpeted throughout, with 3 bedrooms, 2 bathrooms, and a storage room; Basement Level: Includes a garage, cellar, guest WC, utility room, storage rooms, and laundry area
Residence 2: Total Area: 212 sq m/2281 sq ft two living space + 28 sq m/301 sq ft basement - Ground Floor: with terracotta flooring, a living room with fireplace, dining room, eat-in kitchen, storage room, study, and 1 bathroom; First Floor: carpeted throughout, with 3 bedrooms, 2 bathrooms, and a storage room; Basement Level: includes a garage, utility room, storage rooms, laundry area, and additional storage room
Distance from services: 1 km
Distance from main airports: Perugia 83 km, Florence 140 km
Gravel road: 300 mt
Utilities: Fixed telephone network: available; Internet: available; Heating: LPG + fireplace; Water: mains city supply; Electricity: available; Water waste: mains city connection
The property is owned by a private individual. The location, for privacy, is approximate. Please note all measurements cited are approximate
Energy Efficiency Rating: G
 Chianciano Terme - Toscana
Chianciano Terme - Toscana
 Chianciano Terme - Toscana
Chianciano Terme - Toscana 
 Italiano
Italiano  Français
Français  Español
Español  Deutsch
Deutsch  Português
Português 























































