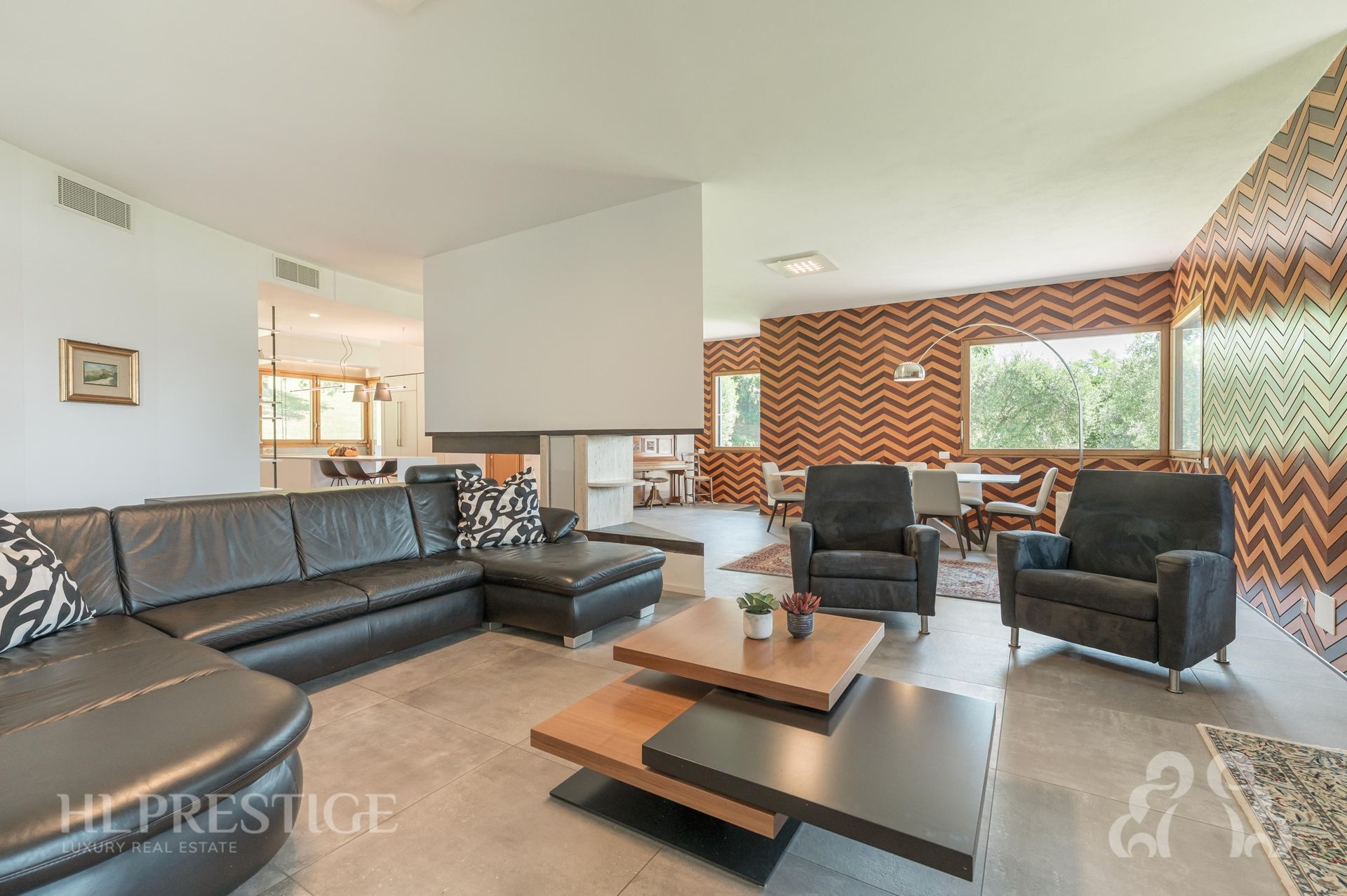THE IMMOBILE
Unproject d´autoreimmersed in the quiet and beauty of theColli Euganei.
Ca´ da Monte, built in 1976 and designed by Architect Adriano Campioni, a student of Carlo Scarpa, is much more than a villa: it is a manifesto of style and design vision, a place where the art of building blends with the surrounding nature. Campioni´s projects, have always been distinguished by a deep attention to the relationship between form, structure, material and site: each element is designed to dialogue with the context, generating spaces of great expressive power. An example of this is the oblique line of the central fireplace, a true sculptural “blade“ and Campioni´s distinctive signature, which crosses and defines the soul of the house, making it absolutely iconic.
This villa, an intimate and sought-after place, represents a refuge out of time. With its characteristics, it is the ideal choice for those who wish to live ina charming place, designed to welcome and inspire, where beauty is revealed in the materials, in the light, in the proportions. A home for those who dream of an authentic experience, immersed in an even more exclusive context: the Euganean Hills Park, where nature is intertwined with art and history, offering a unique and unrepeatable balance.
THE LOCATION
We are located in the beating heart of theParco Regionale dei Colli Euganei, a few minutes fromEste,in an area that holds the perfect balance between history and nature.
The location is strategic: Este, reachable in less than 10 minutes, offers all the main services such as schools, stores, restaurants, cultural activities, and is well connected to the art cities of Veneto such as Padua only 40 minutes, Vicenza 50 minutes and Venice about 1 hour. The reserved context, gives guests suggestive and exciting views as well as privacy and total quiet.
The Euganean Hills,a protected and reserved area, are characterized by a green landscape and protected by very precise rules imposed by the Park Authority, to preserve the territory and limit the building expansion. The result, isan exclusive area, inhabited only by a few residences nestled in large plots of land. Here you can breathe an authentic and quiet atmosphere, far from the chaos but not isolated. Perfect for those who want to live in a private setting without giving up the services at hand and the vibrancy of the city. The ideal place for those looking for a stileslow livingin a truly unique context.
SPECIFICATIONS
The villa is spread over three levels and fits harmoniously into a plot of about 8,000 square meters, cared for with passion and enriched by ancient olive trees, fruit trees and selected botanical varieties. The villa, enjoys an elevated position and excellent exposure.
On the ground floor, accessing the property, one is welcomed into the beautiful and large living area, the beating heart of the residenceacaracterized by the central design fireplace, the famous “blade“ by Campioni, which gives strength and distinctiveness to the environment giving continuity to the spaces.
The kitchen, large and functional, integrated into the space but visually separate, was totally renovated and designed in 2019, with finishes of the highest level.
Both rooms open onto elegant outdoor porches, which offer the possibility of living the outdoor space in total harmony with the surrounding landscape.
Adjacent to the kitchen we find a convenient pantry.
Continuing we access an elegantestudio, a perfect place for professionals who want to be able to work from home. Then there is lastube, created in the late 1970s and designed by a craftsman from Val Gardena. This one, was carefully designed to respond to the room´s rounded spaces and clad entirely in fine stone pine wood, known for its beneficial properties. A cozy and welcoming environment, designed for moments of authentic conviviality.
The upper floor leads to the sleeping area where we find three double bedrooms, one of which has an en suite bathroom, and all three connected by a large panoramic terrace of about 24 square meters. There are also: a functional and spacious walk-in closet with terrace and two bathrooms completely renovated in 2019
Going down to the basement we find a large central room now used as a tavern, the laundry room and a cellar, to conclude the spacious garage.
Complete the property unaserie of service rooms in the outdoor spaces:inside the garden we find a heated greenhouse, ideal for winter shelter of the most delicate plants, and a tool room dedicated to the maintenance of the green. In the upper part of the land there is a concrete platform equipped with an electric column, useful for the use of agricultural machinery during seasonal work such as olive harvesting or pruning. There is also an additional double garage.
The land of about8000 square meters, of which 1,000 are still buildable, is entirely fenced and has been further protected in some places with fortified nets to prevent the entry of wildlife that naturally inhabits the Park.Irrigation is ensured by the presence of a groundwater well that allows to serve the entire area.
The villa also guarantees a high level of security also in terms of plant engineering and technology: in fact, it is equipped with an alarm system and shatterproof glass.
 Este - Veneto
Este - Veneto
 Este - Veneto
Este - Veneto 
 Italiano
Italiano  Français
Français  Español
Español  Deutsch
Deutsch  Português
Português 



































































