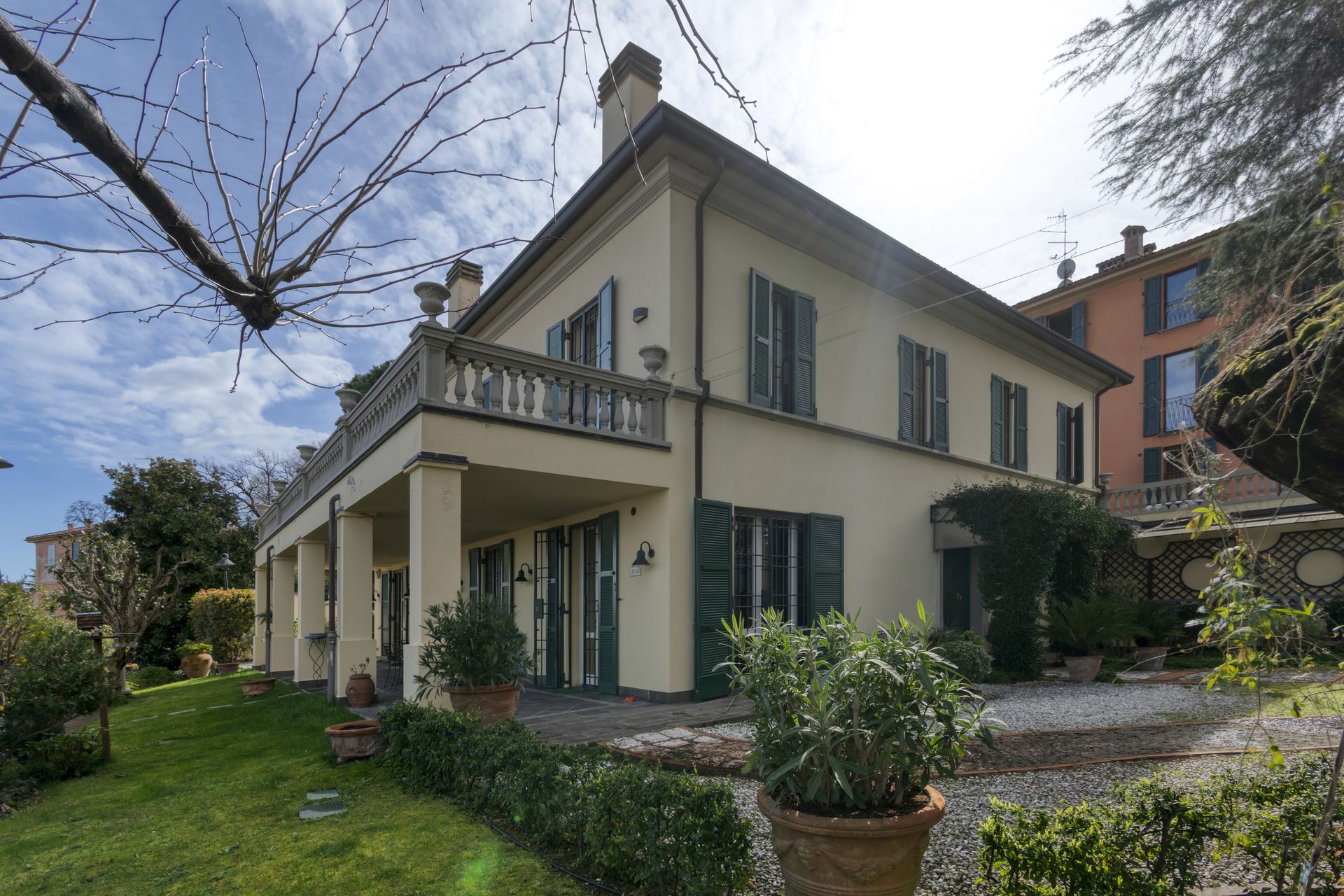In the heart of one of the most reserved and prestigious foothill areas of Bologna, we offer for sale a villa of great charm, set in a stately and elegant context. The building is distinguished by its construction in authentic Moroccan unfired earth bricks, appreciated for their natural insulating properties, which guarantee living well-being and high energy performance.
The property, articulated on four levels for a total of 601 square meters, enjoys a triple exposure that ensures light-filled environments and a splendid view of the city. The whole is enhanced by a lush private garden, enriched by a porch with decorative fountain, brick barbecue area with oven and stone sink, all protected by a covered structure.
The ground floor welcomes with a large entrance on living room with terracotta floors and direct access to the garden. The eat-in kitchen is adjacent to the living area. The sleeping area includes two double bedrooms, two windowed bathrooms with marble facings - one with shower, the other with bathtub - and a third room, perfect as a study or additional room, also with external views. There is also the possibility of obtaining a fourth room by closing off part of the living room.
On the upper floor we find a second entrance leading to a large living room paved in Venetian terrazzo, decorated with ornamental motifs and a central rose window. A corridor distributes the spaces: living area, sleeping area and staircase connecting the floors. The eat-in kitchen opens onto a large terrace. The sleeping area includes a master suite with walk-in closet and private windowed bathroom in pink marble, equipped with bathtub and double sink, with access to the terrace. Completing the floor are two additional double bedrooms and a second bathroom, also finished in marble.
The second floor houses a large attic that extends over the entire area below. The room is very bright thanks to electric skylights and has a bathroom with shower. There is provision for a kitchen, ideal for accommodating guests or creating a second independent living area.
On the basement level there is a large open space, a bathroom and a laundry room.
The recent upgrading work included the redoing of the canopies, rain drains and manholes, as well as the outdoor paving around the fountain.
The property is completed by a spacious common courtyard with parking spaces and a system of guttering and micropiles to protect the structure.
Currently divided into two units, this villa offers the possibility of further fractionation, making it ideal for several households or for those who want a multi-purpose living solution. A unique opportunity, not to be missed.
Geolocation may be approximate.
For more information and to book a visit, please contact us.
Eden House
 Bologna - Emilia-Romagna
Bologna - Emilia-Romagna
 Bologna - Emilia-Romagna
Bologna - Emilia-Romagna 
 Italiano
Italiano  Français
Français  Español
Español  Deutsch
Deutsch  Português
Português 


.jpg&cc=ffffff&w=1280&h=720&zc=3)

.jpg&cc=ffffff&w=1280&h=720&zc=3)



.jpg&cc=ffffff&w=1280&h=720&zc=3)
.jpg&cc=ffffff&w=1280&h=720&zc=3)




.jpg&cc=ffffff&w=1280&h=720&zc=3)

.jpg&cc=ffffff&w=1280&h=720&zc=3)
.jpg&cc=ffffff&w=1280&h=720&zc=3)



.jpg&cc=ffffff&w=1280&h=720&zc=3)


.jpg&cc=ffffff&w=1280&h=720&zc=3)




.jpg&cc=ffffff&w=1280&h=720&zc=3)











.jpg&cc=ffffff&w=1280&h=720&zc=3)

.jpg&cc=ffffff&w=1280&h=720&zc=3)
.jpg&cc=ffffff&w=1280&h=720&zc=3)

.jpg&cc=ffffff&w=1280&h=720&zc=3)

.jpg&cc=ffffff&w=1280&h=720&zc=3)





.jpg&cc=ffffff&w=1280&h=720&zc=3)





.jpg)

.jpg)



.jpg)
.jpg)




.jpg)

.jpg)
.jpg)



.jpg)


.jpg)




.jpg)











.jpg)

.jpg)
.jpg)

.jpg)

.jpg)





.jpg)







.jpg)

.jpg)



.jpg)
.jpg)




.jpg)

.jpg)
.jpg)



.jpg)


.jpg)




.jpg)











.jpg)

.jpg)
.jpg)

.jpg)

.jpg)





.jpg)








 property_rooms_number:
property_rooms_number:  Number of Beds: -
Number of Beds: -  property_rooms_count_shortrent: Molti locali
property_rooms_count_shortrent: Molti locali  Bathrooms: 6
Bathrooms: 6  Internal ref.:
EH031
Internal ref.:
EH031  Sqm:
601
Sqm:
601  Energy class:
-
Energy class:
-  Heating system:
Autonomous
Heating system:
Autonomous 