VIDEO: ******/watch?v=GivlqKDnvvo&t=
A luxury villa is on sale in Roseto degli Abruzzi, one of the most renowned seaside resorts on the Abruzzo Riviera. Also known as the “Beach of Roses“ for the clear sea and the long golden beaches.
The estate is completely surrounded by greenery. A unique location, harmoniously integrated where humans and landscape meet. A place of absolute peace, though very close from the town centre.
The infinite stretch of the Adriatic Sea offers itself in front of you. The majestic Gran Sasso mountain is behind you with its breath-taking scenarios.
You will be surprised by the mansion, where an articulated architecture and a mixture of styles perfectly merge. The original villa dates back to the beginning of 1900. It was restructured in 2000. The most precious elements of the original building - like the little tower and the vaulted ceilings - were left, and emphatized by contemporary design elements.
The restauration and expansion project was signed by Mario D´Urbano, a very renowned Italian architect. The project goal was to recover the original portion, while creating a new contrasting modern portion aside. The new portion was built in exposed reinforced concrete and hand-laid San Marco brickwork. Wherever you are, either inside on outside, you are allowed to appreciate the whole structure. Large relax zones allow you to enjoy an inspiring and always-changing landscape.
TECHNICAL DETAILS:
INTERNAL AREA: 600 mq = about 6,500 sq.ft
EXTERNAL AREAS: garden 900 mq = about 9,700 sq.ft farmland 9,000 mq = about 97,000 sq.ft private tree-lined access avenue 200 mt = about 220 yds
- 2 apartmants
- 5 bedrooms
- 6 bathrooms
- basement room
- garage
- panoramic terraces
- private garden
- sea view
- fine finishes
- photovoltaic system
- two entrances
- centralized alarm system
The Villa consists of the following areas:
- Ground floor apartment (1st floor for Americans) with private entry - 145 mq = about 1,560 sq.ft
The newly-built area shows a large and well-lit open space with a dining room and a kitchen, a spectacular concrete and glass wall, and an exit to the patio. A large living room with an independent sea-view balcony and direct access to the garden. Two bathrooms, one of which is provided with shower and bath tub.
The original area was turned into two connecting bedrooms - one with a magnificent vaulted ceiling. To complete the apartment, a wooden ceiling porch, an armoured main door, and a small laundry.
- Three-level apartment with independent entrance - 237 sq.mt - 2600 sq.ft
Ground floor entrance with a large hallway and an armoured door.
1 st floor - 148 sq.mt - 1,600 sq.ft
Spacious lounge area with a fireplace and a sea-view balcony, a hallway equipped with built-in bookcase, a North-facing terrace, a bathroom with shower.
The original old area was turned into a kitchen and a dining room, still showing the original vaulted ceiling. The apartment is also equipped with a laundry room and a large attic.
First Floor (2nd floor for Americans) - 89 sq.mt - around 960 sq.ft
Three bedrooms, all having a direct access to the sea-front balcony. The master bedroom has a private bathroom with a bath tub, and an access to the terrace located bet ween the two structures. To complete the second floor, there is a bathroom with a shower and an additional terrace.
The little tower
This floor offers a study room inside the old original tower, which can be reached from the kitchen through a wooden staircase, as well as from the master bedroom terrace. The tower was reinforced by a magnificent solid wood ceiling. It shows three windows, which are respectively exposed to South, North and West, plus a window door to the terrace.
The Basement
233 sq.mt = 2,500 sq.ft
Including:
- a garage- 118 sq.mt = 1,270 sq.ft
- an office - 40 sq.mt = 430 sq.ft
- a bathroom with shower -
a basement room - 70 sq.mt = 750 sq.ft, with large travertine fireplace, a dining room with a wooden kitchen by Favetta and a sleeping area with a Molteni double bed and a Cassina couch.
The following integrate the mansion:
- GARDEN all around - 900 sq.mt = 9,700 sq.ft
- FARMLAND - 9,000 sq.mt = 97,000 sq.ft -
ROOST/DEPOT - 16 sq-mt = 173 sq.ft
- PRIVATE TREE-LINED AVENUE - 200 mt = 660 ft
- FARM HOUSE (to be restructed) - 150 sq.mt = 1,600 sq.ft
CONSTRUCTION MATERIALS
The villa was built with high-quality 100% Italian materials.
- Ground floor apartment: olive wooden floor
- 3-level apartments: honey-colour durmast floor - Mediterranean stone in the kitchen and dining room.
- Basement room: cotto tiles.
- Doors: lacquered white.
- Widow fixtures: white in the new areas, chestnut wood with shutters in the restructured area. All have safety glass.
- First floor (2nd for Americans) modern-style hand-made kitchen, lacquered white with travertine countertop. Complete with all equipments: oven, microwave oven, dishwasher, refrigerator.
- First-floor (2nd for Americans) marble fireplace by Piazzetta, with glass window.
- Basement room travertine fireplace.
- Bathrooms: mosaic wall covering and tapware by Stark.
- High-quality wall painting materials.
- First floor (2nd fl. for Americans) lare lounge with false ceiling and in-built lighting.
- Fireplace´s copper external chimney.
- Internal staircase with hand-made wrought-iron railing.
- Roof with original tiles.
- Tower´s wooden roof structure.
DRIVING DISTANCES
- Rome 220 Km = 137 miles
- Pescara Airport 30 KM = 18 miles
- Ancona Airport 100 Km = 62 miles
 Roseto degli Abruzzi - Abruzzo
Roseto degli Abruzzi - Abruzzo
 Roseto degli Abruzzi - Abruzzo
Roseto degli Abruzzi - Abruzzo 
 Italiano
Italiano  Français
Français  Español
Español  Deutsch
Deutsch  Português
Português 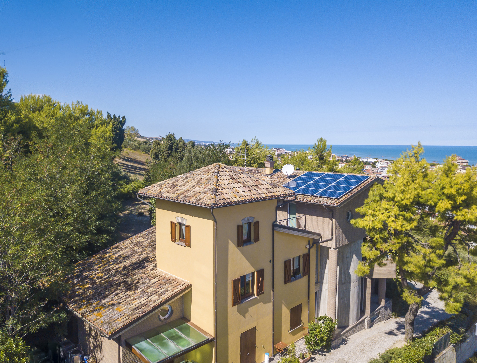
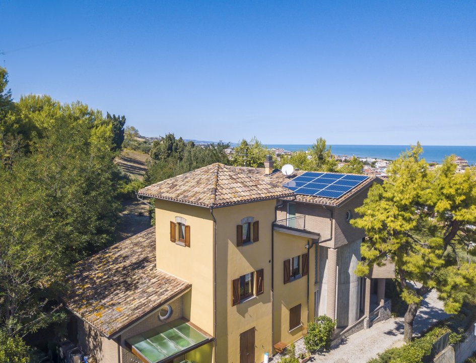
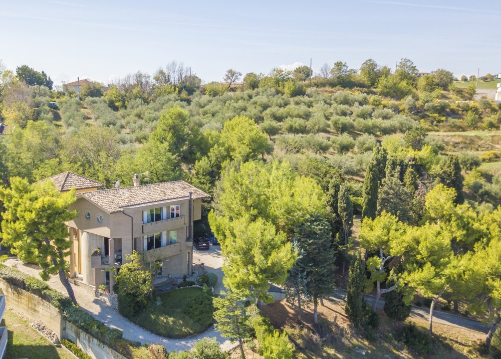
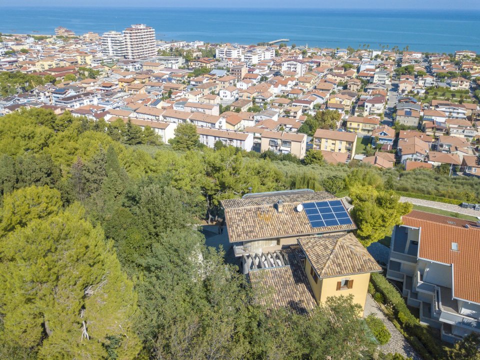
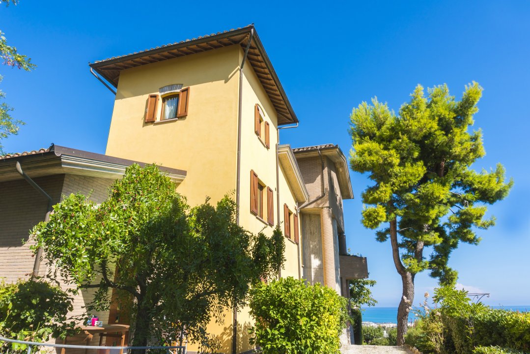
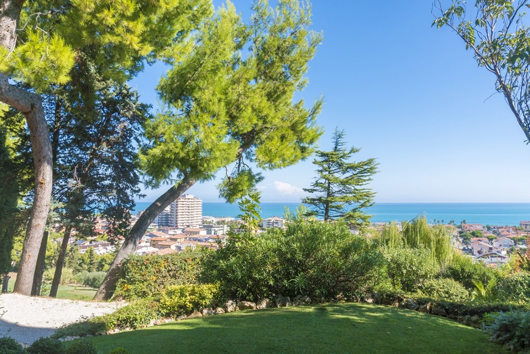
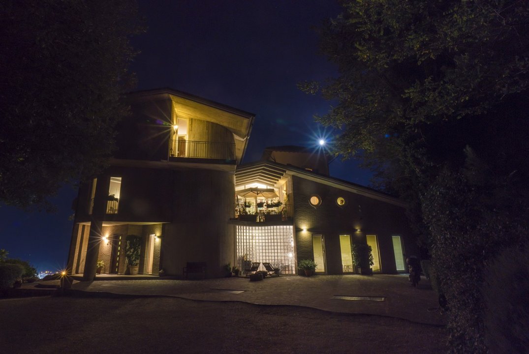
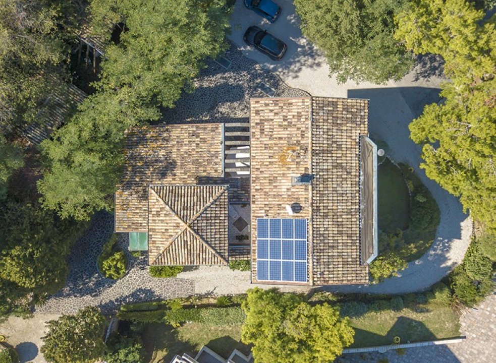
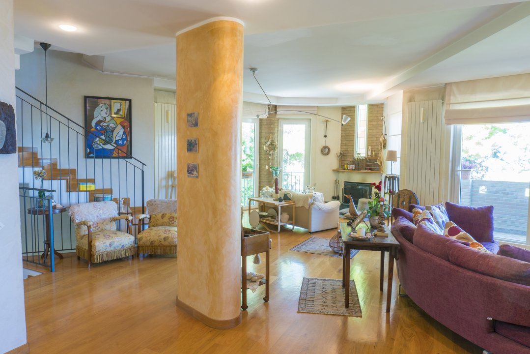
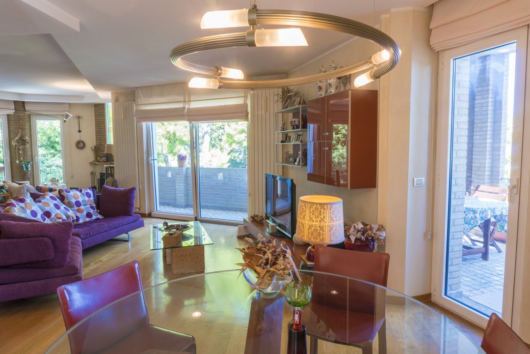
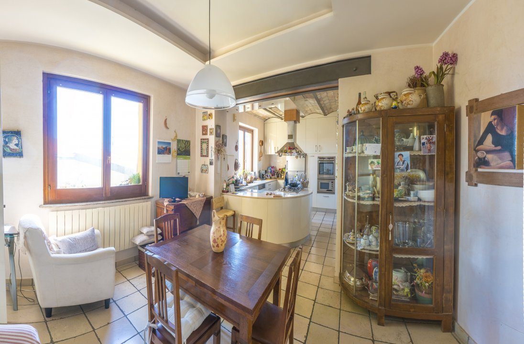
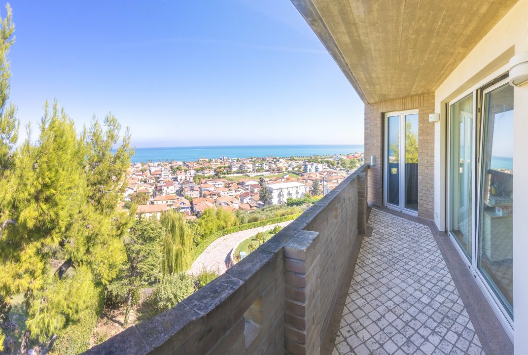
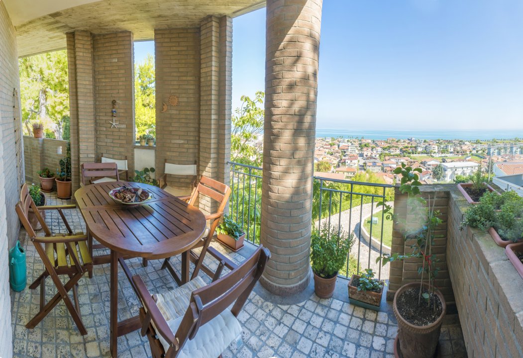
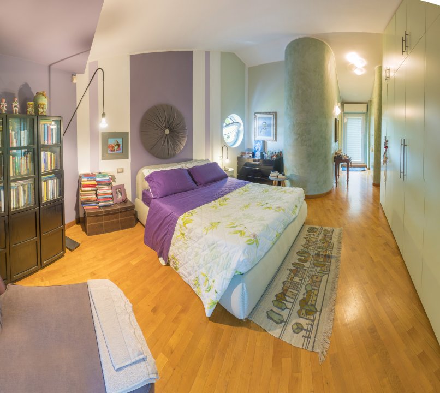
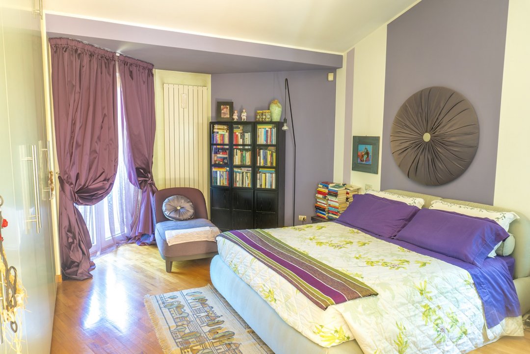
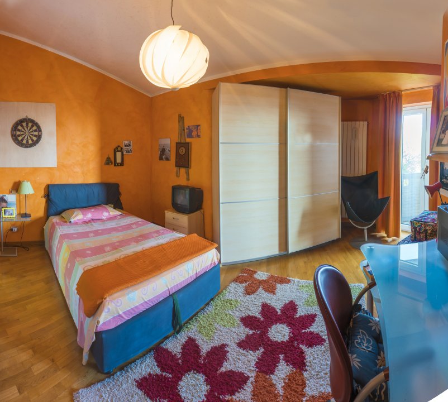
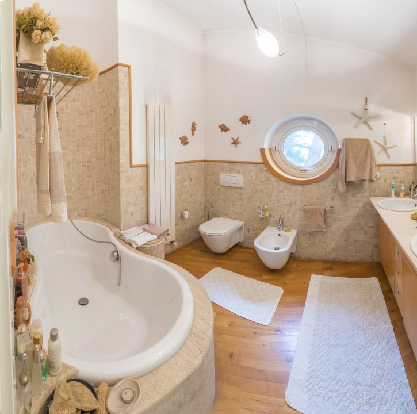
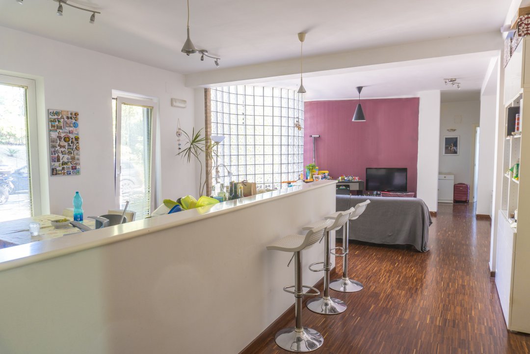
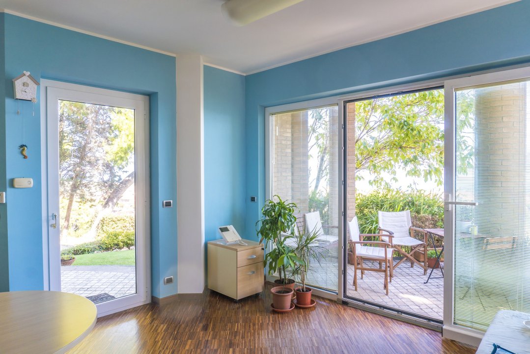
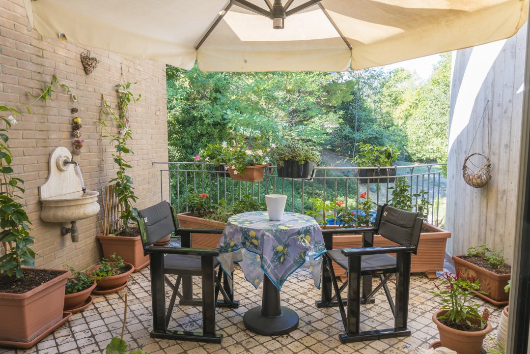







































 property_rooms_number: -
property_rooms_number: -  Number of Beds: -
Number of Beds: -  property_rooms_count_shortrent: Molti locali
property_rooms_count_shortrent: Molti locali  Bathrooms: 6
Bathrooms: 6  Internal ref.:
Villa di lusso vista mare
Internal ref.:
Villa di lusso vista mare  Sqm:
600
Sqm:
600  Energy class:
E
Energy class:
E  Heating system:
Autonomous
Heating system:
Autonomous