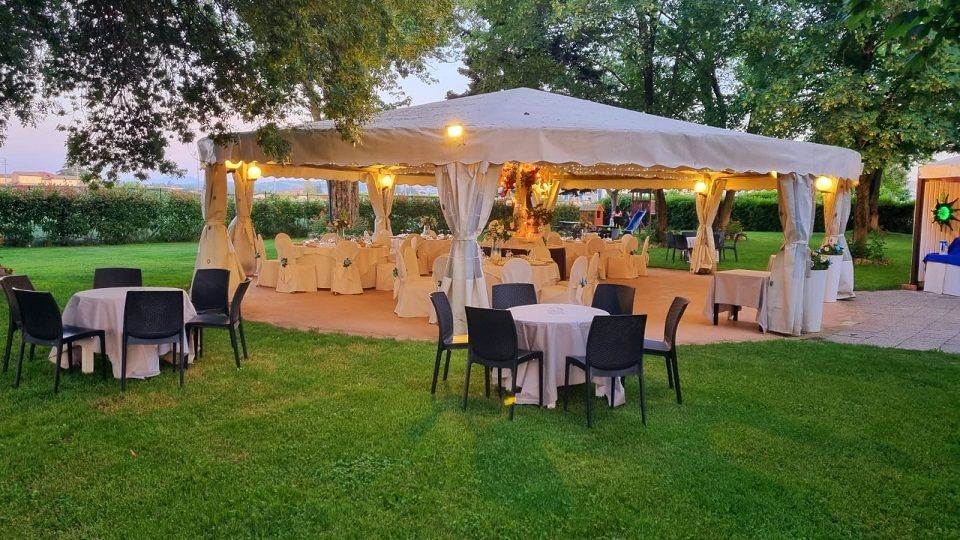**Hotel Ai Tigli**, located in Pilastro di Langhirano, just a few kilometers from Parma, is situated on a high-traffic road in the Food Valley, under the shadow of the Torrechiara castle. It has been designed to meet all the needs of entrepreneurs and families looking for an ideal place for their activities.
The hotel has undergone numerous renovations over the years. It offers comfortable rooms, two residential apartments, relaxation areas, and a spacious parking area capable of accommodating both scooters and buses. The equipped park is perfect for hosting private parties or corporate events, while the large modular halls provide versatile spaces for any need. The kitchen is spacious and well-equipped, and the hotel also has laundry, storage, garage, technical rooms, and employee facilities.
Thanks to these features, Hotel Ai Tigli attracts a diverse clientele. In addition to tourists, many companies choose the hotel to accommodate their employees, thanks to its proximity to Parma, the foothill area, and the Fiera di Parma. The hotel offers a relaxing environment after a day of work, attentive and welcoming dining, and the opportunity to participate in evening events organized for both guests and external visitors. During the summer, the park hosts numerous parties with excellent cuisine, themed aperitifs, and DJ sets.
Hotel Ai Tigli is the ideal place to organize events for up to 500 people, thanks to its ample indoor and outdoor spaces, the relaxing view, and the charming environment under the centuries-old lime trees. It offers a tailored service that allows guests to feel at home.
Both the property and the hotel business are for sale.
**CONSTRUCTION, METRICS, AND SYSTEMS:**
**STRUCTURAL FRAMEWORK**
Vertical development through brick masonry walls on the perimeter and reinforced concrete in the central area, with horizontal development through brick and reinforced concrete floors.
**ROOFING**
Ground floor, first and second floors with brick tiles and the third floor with bituminous sheath.
**FLOORING**
In the basement, antique terracotta tiles for the two cellar rooms and cement screed for the remaining rooms; on the ground floor, ceramic tiles for the dining and recreational areas; on the first, second, and third floors, hypoallergenic carpet for the corridors and hotel rooms, with ceramic tiles in the bathrooms. In the residential units on the first floor, cork tiles for all rooms except the bathrooms, which have ceramic tiles.
**WALL COVERINGS**
On the first, second, and third floors and in all rooms, the walls are covered with fiberglass panels, while in the bathrooms, ceramic tiles up to a height of about 1.80 meters have been used.
**WINDOWS**
External wooden shutters with single-glazed internal frames and internal aluminum frames.
**SYSTEMS**
Heating and cooling system entirely through fan coils (for accommodations, dining, recreational activities, and residential areas), and a standard, compliant electrical system, integrated with solar panels installed on the roof of the second floor with a power output of about 20KW.
The building is divided into four above-ground floors and one basement, connected by service stairs, emergency stairs, and an elevator.
**BASEMENT**
Includes two cellars, a laundry room, a pantry, a technical room, and a garage. The boiler room and generator are located outside the building. The commercial area of the basement is 156.85 square meters.
**GROUND FLOOR**
Features a large dining room, a multipurpose room suitable for a restaurant or corporate events, a TV room, a small lounge, a storage room, restrooms with six toilets and anteroom, a large kitchen with staff restrooms, a storage room, and three porticoes. The total commercial area of the ground floor is 606.72 square meters.
**FIRST FLOOR**
Includes three one-bedroom suites with bathrooms, a storage room, and a deposit area with a total surface area of 109.31 square meters. There are also two residential units on the first floor. The first apartment, measuring 92.04 square meters, comprises two bedrooms, a bathroom, a living room, a hallway, and a wardrobe. The second apartment includes five bedrooms, two bathrooms, a kitchen, a living room, a storage room, and a large terrace, with a surface area of 173.25 square meters.
**SECOND FLOOR**
Consists of 13 one-bedroom suites with bathrooms, one of which also has a living room, a storage room, a staff restroom, and a terrace. The total commercial area is 371.76 square meters.
**THIRD FLOOR**
Has five one-bedroom suites with bathrooms, a storage room, and a terrace. The commercial area of the third floor is 180.00 square meters.
**Detailed Measurements:**
- Hotel operations, accommodation, dining, and recreational activities: 1,267.79 square meters
- Residential portions: 265.29 square meters
- Accessories: 156.85 square meters
- Private courtyard with uncovered parking spaces: 68.61 square meters
Complementing the hotel, there is a residence with 19 rooms and 2 apartments, featuring a private garden, a pool, and a snack bar.
NOTE: Contrary to what is indicated elsewhere, there are 21 rooms in the main hotel building plus 2 apartments, and 19 rooms in the residence plus 2 apartments, for a total of 40 rooms and 4 apartments. There are 47 bathrooms in total.
 Langhirano - Emilia-Romagna
Langhirano - Emilia-Romagna
 Langhirano - Emilia-Romagna
Langhirano - Emilia-Romagna 
 Italiano
Italiano  Français
Français  Español
Español  Deutsch
Deutsch  Português
Português 















































