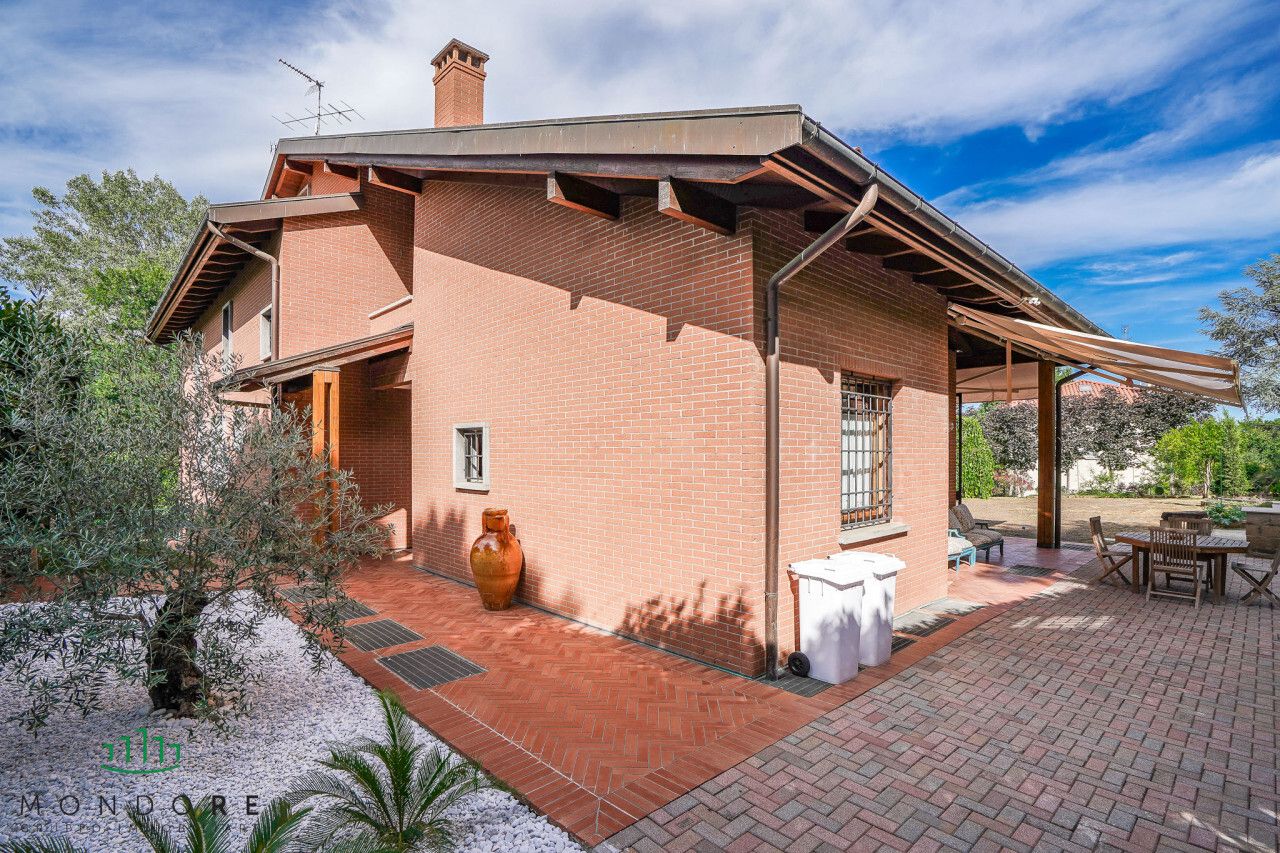In San Lazzaro di Savena, in one of the most desirable and prestigious areas of the Croara foothills, we offer for sale this extraordinary contemporary villa, perfect for two families or intergenerational groups. The property is structured in two independent units with private entrances but communicating internally.
The largest apartment of 284 sqm approx is developed mainly on the ground floor, without architectural barriers, plus an elegant attic. Entering from the large, furnishable entrance hall, we find ourselves in the bright double-height living room adorned with exposed wooden beams and large windows that offer a splendid view of the surrounding garden. The angular outdoor porch enriched by automated awnings is the ideal place to entertain guests.
The spacious eat-in kitchen has triple access, from the entrance, from the living room, and finally outside to the garden that makes it particularly practical to host lunches and dinners with friends, completes the living area a bathroom with ante-bathroom.
In the sleeping area, separated by a suitable hallway, we find three bedrooms - two doubles and one double with balcony and en suite bathroom. A second bathroom completes the layout of the spaces.
The connection between the floors is via elegant internal stairs allowing access to the high attic consisting of a suite of very generous size overlooking a large panoramic terrace - perfect for enjoying the morning sun - a walk-in closet and bathroom with ante-bathroom. Completing the attic in the double-height part of the villa, there is a fine wooden mezzanine in tune with the exposed beams and the crystal parapet overlooking the living room below.
Assuming that the villa is surrounded on three sides by the gutters protecting the property, we can describe the second apartment as a studio apartment that, combined with the accessory area, measures about 80 sq. m. approx.a. developed all on the ground floor in the lower part of the hill and has been internally divided by an entrance furnished a large living room/kitchen with an equipped wall, the living area is served by a bathroom. Specular to the living area we find the sleeping area with small bedroom/study or windowed walk-in closet, a double bedroom with French doors and a second bathroom with ante-bathroom. Compete the whole a double garage and a spacious parking space in the paved courtyard area with access by automatic gate.
The villa is served by a photovoltaic system with accumulator for a power of 45 kw that zeroes the entire consumption of electricity. Other valuable components and services: Electrical system in accordance with Bticino switchboards and accessories, Culligan water softener, Provision for the pool system, Provision for the installation of the elevator for the three levels of the villa, Automatic irrigation of the garden, Electrified curtains, Centralized vacuum cleaner throughout the house, Douglas wooden windows, Sabiana heat pumps and air conditioners installed in 2021, Garofalo sash and casket doors with Olivari handles. The villa has been particularly cared for and modernized and does not require renovation, the fixed installations and the kitchen and bathroom furnishings included in the offer are absolutely fine.
The photovoltaic system, heat pump and air conditioners, double-glazed windows and doors and “external drawer walls“ (with cavity) make the villa in Energy Class A.Request € 1,590,000
 San Lazzaro di Savena - EMILIA ROMAGNA
San Lazzaro di Savena - EMILIA ROMAGNA
 San Lazzaro di Savena - EMILIA ROMAGNA
San Lazzaro di Savena - EMILIA ROMAGNA 
 Italiano
Italiano  Français
Français  Español
Español  Deutsch
Deutsch  Português
Português 





























